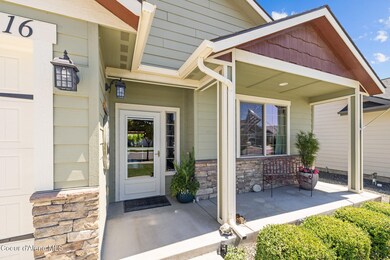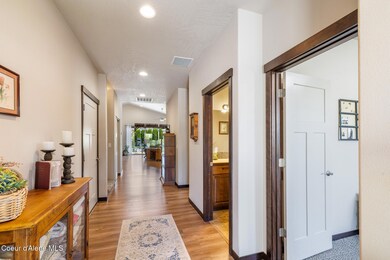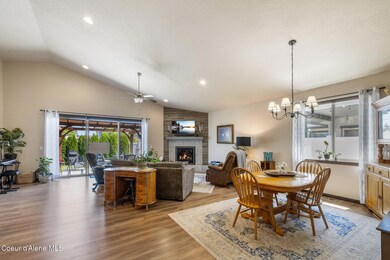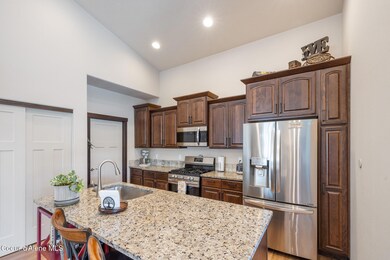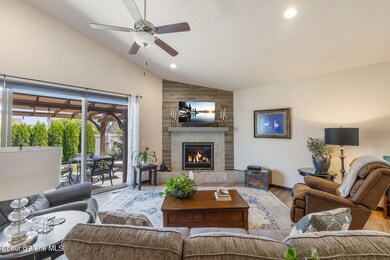
3316 N Coleman St Post Falls, ID 83854
North Prairie NeighborhoodEstimated payment $3,814/month
Highlights
- Primary Bedroom Suite
- Mountain View
- Walk-In Pantry
- Craftsman Architecture
- Lawn
- Attached Garage
About This Home
Beautifully maintained 3-bedroom, 3-bath Craftsman-style home offering 2,254 sq ft with a spacious bonus room. Built in 2018 and located in the desirable North Chase Place neighborhood, this home combines modern comfort with timeless style. The open-concept layout features a gourmet kitchen with granite countertops, a large island, and stainless steel appliances—perfect for everyday living and entertaining. The primary suite includes a private bath and walk-in closet. Enjoy year-round comfort with central air and the convenience of a 3-car garage. The fully landscaped yard includes front and back sprinklers, lush lawn, and low-maintenance curb appeal. This move-in ready home checks all the boxes!
Home Details
Home Type
- Single Family
Est. Annual Taxes
- $2,356
Year Built
- Built in 2018
Lot Details
- 6,534 Sq Ft Lot
- Open Space
- Property is Fully Fenced
- Landscaped
- Level Lot
- Open Lot
- Front and Back Yard Sprinklers
- Lawn
HOA Fees
- $19 Monthly HOA Fees
Parking
- Attached Garage
Property Views
- Mountain
- Territorial
Home Design
- Craftsman Architecture
- Concrete Foundation
- Frame Construction
- Shingle Roof
- Composition Roof
Interior Spaces
- 2,254 Sq Ft Home
- 1-Story Property
- Crawl Space
- Washer and Gas Dryer Hookup
Kitchen
- Walk-In Pantry
- Gas Oven or Range
- Microwave
- Dishwasher
- Kitchen Island
- Disposal
Flooring
- Carpet
- Laminate
- Vinyl
Bedrooms and Bathrooms
- 3 Main Level Bedrooms
- Primary Bedroom Suite
- 3 Bathrooms
Outdoor Features
- Patio
- Exterior Lighting
- Rain Gutters
Utilities
- Forced Air Heating and Cooling System
- Heating System Uses Natural Gas
- Furnace
- Gas Available
- Gas Water Heater
- Cable TV Available
Community Details
- North Chase Place Subdivision
Listing and Financial Details
- Assessor Parcel Number 0L2020010050
Map
Home Values in the Area
Average Home Value in this Area
Tax History
| Year | Tax Paid | Tax Assessment Tax Assessment Total Assessment is a certain percentage of the fair market value that is determined by local assessors to be the total taxable value of land and additions on the property. | Land | Improvement |
|---|---|---|---|---|
| 2024 | $2,356 | $551,980 | $160,000 | $391,980 |
| 2023 | $2,356 | $621,980 | $230,000 | $391,980 |
| 2022 | $3,015 | $616,196 | $161,500 | $454,696 |
| 2021 | $2,640 | $385,830 | $95,000 | $290,830 |
| 2020 | $2,869 | $351,860 | $80,000 | $271,860 |
| 2019 | $1,043 | $340,000 | $85,000 | $255,000 |
| 2018 | $1,012 | $75,000 | $75,000 | $0 |
Property History
| Date | Event | Price | Change | Sq Ft Price |
|---|---|---|---|---|
| 07/10/2025 07/10/25 | For Sale | $649,900 | -- | $288 / Sq Ft |
Purchase History
| Date | Type | Sale Price | Title Company |
|---|---|---|---|
| Quit Claim Deed | -- | None Listed On Document | |
| Warranty Deed | -- | Nextitle North Idaho |
Mortgage History
| Date | Status | Loan Amount | Loan Type |
|---|---|---|---|
| Previous Owner | $257,000 | New Conventional | |
| Previous Owner | $260,000 | New Conventional |
Similar Homes in Post Falls, ID
Source: Coeur d'Alene Multiple Listing Service
MLS Number: 25-7188
APN: PL2020010050
- 3283 N Knob Creek Ct
- 3316 Van Winkle
- 1024 W Staples Rd
- 1024 W Staples Dr
- 838 W Jenicek Loop
- 1287 W Grange Ave
- 1402 W Wayward Cir
- 1248 W Staples Rd
- 1415 W Watercress Ave
- 3811 N Foxtail Rd
- 1127 W Cordgrass Ave
- 1082 W Cordgrass Ave
- 1133 W Cordgrass Ave
- 933 W Cordgrass Ave
- 3824 N Maxfli Ln
- 2442 N Rawhide Ridge Rd
- 12719 W Prairie Ave
- 3551 Carriage Ct
- 703 W Angus Ct
- 1874 W Polo Green Ave
- 3766 N Guy Rd
- 205 W Chippewa Dr
- 8060 N Crown Pointe St
- 1810 N Keystone Ct
- 2265 W Compass Loop
- 1558 E Sweet Water Cir
- 932 E Rr Ave
- 966 E Rr Ave
- 304 W 4th Ave
- 312 E Railroad Ave
- 214 E 3rd Ave
- 910 E 4th Ave
- 995 N Boulder Ct
- 1124 E 4th Ave
- 705 E 2nd
- 570 N Idahline Rd
- 404 S Chinook Cir
- 3156 N Guinness Ln
- 3011 N Charleville Rd
- 3698 E Hope Ave

