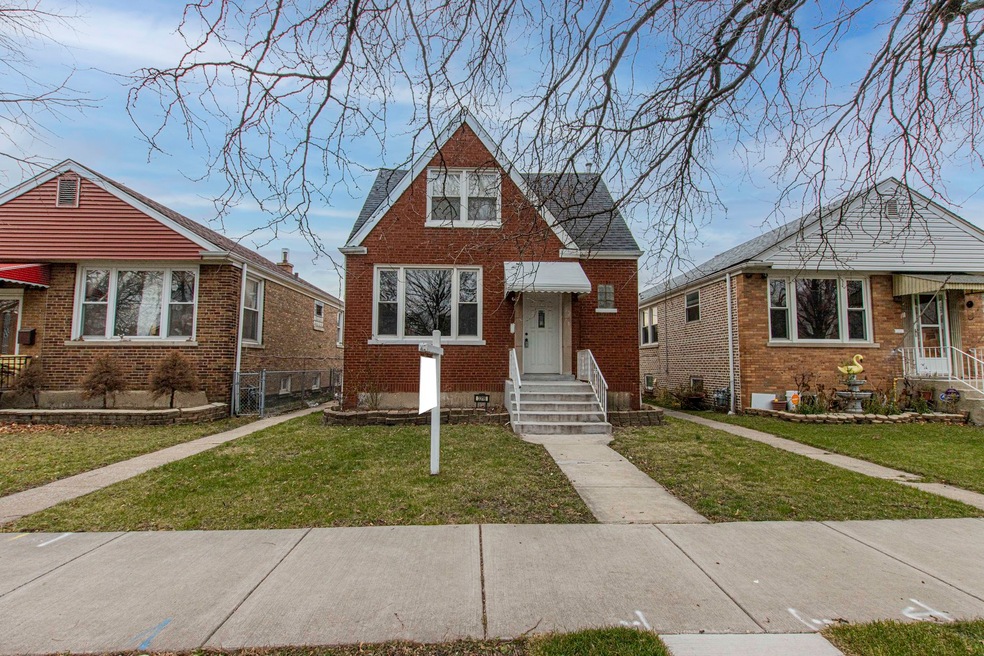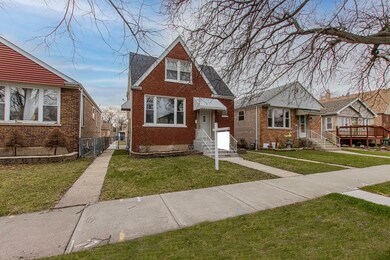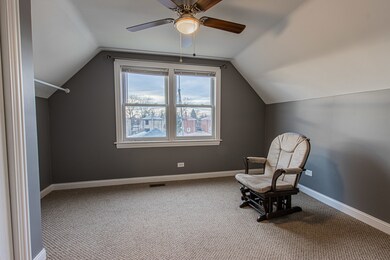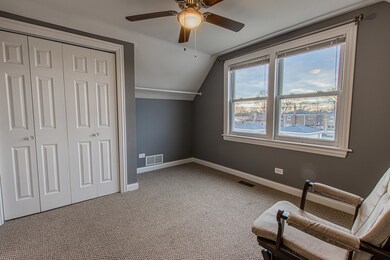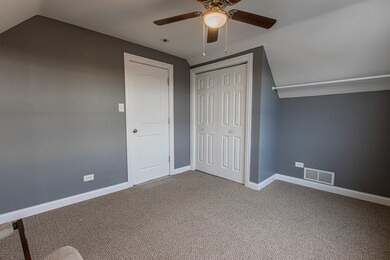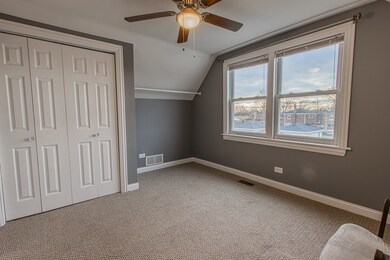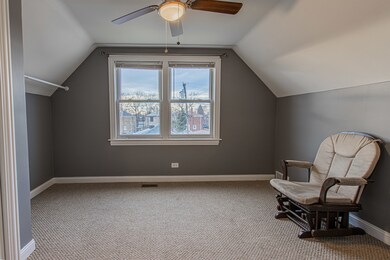
3316 S 57th Ct Cicero, IL 60804
Highlights
- Updated Kitchen
- Vaulted Ceiling
- Detached Garage
- Cape Cod Architecture
- Granite Countertops
- 1-minute walk to Manor Park
About This Home
As of January 2021COMPLETELY RENOVATED CAPE COD WITH 3 LEVELS OF LIVING SPACE!! MAIN LEVEL FEATURES LIVING ROOM, GREAT SIZE FIRST BEDROOM, GORGEOUS CHERRY WOOD CABINETS WITH GRANITE COUNTERTOPS WITH S.S APPLIANCES AND NOT TO FORGET THE RENOVATED FULL BATHROOM. 2 LEVEL FEATURING A UNIQUE LAYOUT THAT YOU WILL NOT WANT TO MISS, 3 GREAT SIZE BEDROOM WITH A FULL MODERN BATHROOM. FULL FINISHED BASEMENT READY FOR THE FAMILY GATHERINGS AND ITS OWN PRIVATE LAUNDRY ROOM WITH NEWER WASHER AND DRYER. HOME IS EQUIPT WITH A HIGH-EFFICIENCY FURNACE! GREAT SIZE BACK YARD WITH A 2 CAR BRICK GARAGE. CLOSE TO MANOR POOL, INTERSTATE ACCESS TO I-55, SHOPPING, DINNING, PUBLIC TRANSIT.
Last Agent to Sell the Property
Realty of America, LLC License #475172693 Listed on: 12/10/2020

Home Details
Home Type
- Single Family
Est. Annual Taxes
- $7,781
Year Built | Renovated
- 1951 | 2014
Parking
- Detached Garage
- Garage Door Opener
- Parking Included in Price
- Garage Is Owned
Home Design
- Cape Cod Architecture
- Brick Exterior Construction
- Slab Foundation
- Asphalt Shingled Roof
Kitchen
- Updated Kitchen
- Oven or Range
- <<microwave>>
- Granite Countertops
Laundry
- Dryer
- Washer
Utilities
- Forced Air Heating and Cooling System
- Heating System Uses Gas
Additional Features
- Vaulted Ceiling
- East or West Exposure
- Property is near a bus stop
- Finished Basement
Listing and Financial Details
- Homeowner Tax Exemptions
- $3,000 Seller Concession
Ownership History
Purchase Details
Home Financials for this Owner
Home Financials are based on the most recent Mortgage that was taken out on this home.Purchase Details
Home Financials for this Owner
Home Financials are based on the most recent Mortgage that was taken out on this home.Purchase Details
Home Financials for this Owner
Home Financials are based on the most recent Mortgage that was taken out on this home.Purchase Details
Home Financials for this Owner
Home Financials are based on the most recent Mortgage that was taken out on this home.Purchase Details
Home Financials for this Owner
Home Financials are based on the most recent Mortgage that was taken out on this home.Purchase Details
Home Financials for this Owner
Home Financials are based on the most recent Mortgage that was taken out on this home.Purchase Details
Purchase Details
Similar Homes in Cicero, IL
Home Values in the Area
Average Home Value in this Area
Purchase History
| Date | Type | Sale Price | Title Company |
|---|---|---|---|
| Warranty Deed | $265,000 | Citywide Title Corporation | |
| Interfamily Deed Transfer | -- | None Available | |
| Sheriffs Deed | $53,000 | None Available | |
| Warranty Deed | $105,000 | First American Title | |
| Warranty Deed | $169,000 | Chicago Title Insurance Co | |
| Warranty Deed | -- | Stewart Title | |
| Legal Action Court Order | -- | -- | |
| Warranty Deed | $110,000 | Attorneys Title Guaranty Fun | |
| Warranty Deed | -- | Attorneys Title Guaranty Fun | |
| Warranty Deed | -- | Attorneys Title Guaranty Fun |
Mortgage History
| Date | Status | Loan Amount | Loan Type |
|---|---|---|---|
| Previous Owner | $251,750 | New Conventional | |
| Previous Owner | $162,286 | FHA | |
| Previous Owner | $174,139 | FHA | |
| Previous Owner | $173,794 | FHA | |
| Previous Owner | $171,978 | FHA | |
| Previous Owner | $166,388 | FHA | |
| Previous Owner | $112,850 | No Value Available |
Property History
| Date | Event | Price | Change | Sq Ft Price |
|---|---|---|---|---|
| 01/20/2021 01/20/21 | Sold | $265,000 | 0.0% | $189 / Sq Ft |
| 12/13/2020 12/13/20 | Pending | -- | -- | -- |
| 12/10/2020 12/10/20 | For Sale | $264,999 | +49.7% | $189 / Sq Ft |
| 09/02/2014 09/02/14 | Sold | $177,000 | -0.4% | $126 / Sq Ft |
| 05/30/2014 05/30/14 | Pending | -- | -- | -- |
| 05/22/2014 05/22/14 | For Sale | $177,777 | -- | $127 / Sq Ft |
Tax History Compared to Growth
Tax History
| Year | Tax Paid | Tax Assessment Tax Assessment Total Assessment is a certain percentage of the fair market value that is determined by local assessors to be the total taxable value of land and additions on the property. | Land | Improvement |
|---|---|---|---|---|
| 2024 | $7,781 | $23,000 | $4,470 | $18,530 |
| 2023 | $7,312 | $23,000 | $4,470 | $18,530 |
| 2022 | $7,312 | $16,743 | $3,846 | $12,897 |
| 2021 | $5,790 | $16,743 | $3,846 | $12,897 |
| 2020 | $5,725 | $16,743 | $3,846 | $12,897 |
| 2019 | $4,309 | $12,261 | $3,534 | $8,727 |
| 2018 | $4,196 | $12,261 | $3,534 | $8,727 |
| 2017 | $5,665 | $15,755 | $3,534 | $12,221 |
| 2016 | $4,665 | $9,722 | $2,910 | $6,812 |
| 2015 | $4,610 | $9,722 | $2,910 | $6,812 |
| 2014 | $3,269 | $9,722 | $2,910 | $6,812 |
| 2013 | $3,551 | $11,224 | $2,910 | $8,314 |
Agents Affiliated with this Home
-
Jose Aguilar

Seller's Agent in 2021
Jose Aguilar
Realty of America, LLC
(708) 663-6188
35 in this area
430 Total Sales
-
Alejandro Trujillo

Buyer's Agent in 2021
Alejandro Trujillo
RE/MAX PREMIER
(630) 728-0843
3 in this area
150 Total Sales
-
Abel De La Torre
A
Seller's Agent in 2014
Abel De La Torre
International Bankers Real Est
(773) 522-2222
4 Total Sales
-
Juan Balbuena

Buyer's Agent in 2014
Juan Balbuena
RE/MAX
(708) 359-2861
5 in this area
35 Total Sales
Map
Source: Midwest Real Estate Data (MRED)
MLS Number: MRD10951305
APN: 16-32-209-018-0000
- 3408 S 58th Ave
- 3401 S 56th Ct
- 3413 S 56th Ct
- 3319 S 59th Ct
- 3418 S 59th Ct
- 3517 S 59th Ave
- 5919 W Ogden Ave
- 3601 S 57th Ct
- 3615 S 59th Ct
- 3628 54th Ct
- 2214 S Central Ave
- 3713 S 57th Ct
- 3707 S 59th Ct
- 3740 S 58th Ave
- 3529 S 54th Ave
- 3241 S 53rd Ct
- 3407 S 53rd Ct
- 6141 W 35th St
- 3817 S 58th Ave
- 3606 S 53rd Ct
