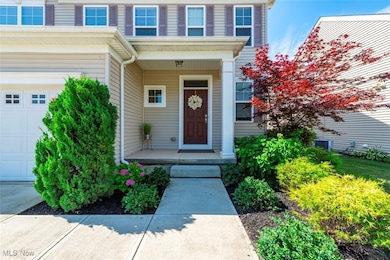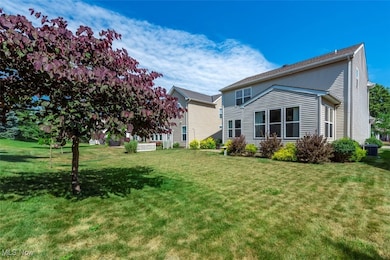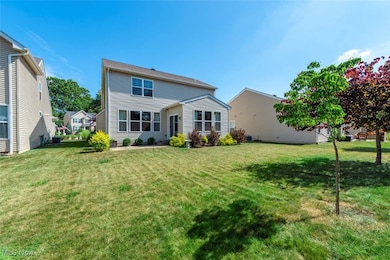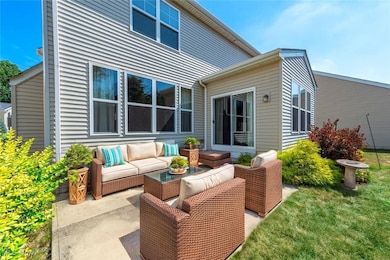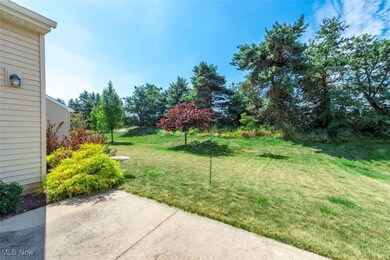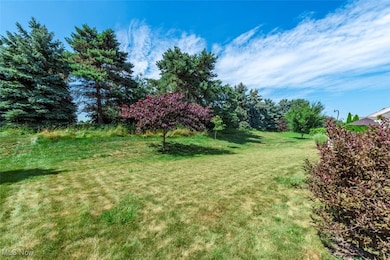
33165 Brookcrest Place Avon Lake, OH 44012
Estimated payment $3,499/month
Highlights
- Popular Property
- Private Pool
- Colonial Architecture
- Troy Intermediate Elementary School Rated A
- Open Floorplan
- High Ceiling
About This Home
Move-In Ready Kopf Built Home in Desirable Waterside Crossing!
Welcome to this beautifully maintained newer construction home, ideally located in the sought-after Waterside Crossing community, featuring private and community pools, tennis courts, and scenic walking trails.
The open-concept main floor is perfect for modern living, with a spacious kitchen featuring granite countertops, stainless steel appliances, and ample space for a dining table. The adjoining morning room creates a serene setting for a formal dining area, home office, or cozy reading nook. The living room is anchored by a warm fireplace and large picture windows overlooking the backyard and patio. A convenient half bath, walk-in pantry, and 2-car garage access complete the main level.
Upstairs, you'll find a thoughtfully designed layout with a second-floor laundry room, two generously sized bedrooms—each with walk-in closets—and a full bath with a tub. The luxurious primary suite boasts a huge bedroom, en-suite bath with a walk-in shower, and double closets.
The finished lower level, completed less than two years ago, provides additional living space while still offering a large unfinished area for storage and a lighted crawl space for easy access.
This location can't be beat — close to Avon Lake’s highly rated schools (including a new 5–8 middle school on the way), a fantastic community library, restaurants, coffee shops, and unique local businesses. Plus, you're just 0.5 miles from Troy Intermediate School and its 12-acre campus, 2 miles to the public boat launch, and less than 3 miles from beach access at Route 83 and Lake Road.
Enjoy all the charm and amenities of Avon Lake living in this move-in ready gem!
Listing Agent
RE/MAX Real Estate Group Brokerage Email: BethWallace@realtyxo.com, 440-782-6566 License #2008000644 Listed on: 07/17/2025

Home Details
Home Type
- Single Family
Est. Annual Taxes
- $7,393
Year Built
- Built in 2016
Lot Details
- 4,927 Sq Ft Lot
HOA Fees
Parking
- 2 Car Attached Garage
Home Design
- Colonial Architecture
- Vinyl Siding
Interior Spaces
- 2-Story Property
- Open Floorplan
- High Ceiling
- Entrance Foyer
- Living Room with Fireplace
Kitchen
- Range
- Microwave
- Dishwasher
- Kitchen Island
- Granite Countertops
- Disposal
Bedrooms and Bathrooms
- 3 Bedrooms
- Dual Closets
- 2.5 Bathrooms
Laundry
- Dryer
- Washer
Finished Basement
- Basement Fills Entire Space Under The House
- Sump Pump
Outdoor Features
- Private Pool
- Patio
Utilities
- Forced Air Heating and Cooling System
- Heating System Uses Gas
Listing and Financial Details
- Assessor Parcel Number 04-00-007-157-082
Community Details
Overview
- Association fees include management, common area maintenance, pool(s), recreation facilities
- Waterside Crossings Ne Association
- Built by Kopf Builders
- Waterside Crossings North Cluster Sub Subdivision
Recreation
- Tennis Courts
- Community Pool
Map
Home Values in the Area
Average Home Value in this Area
Tax History
| Year | Tax Paid | Tax Assessment Tax Assessment Total Assessment is a certain percentage of the fair market value that is determined by local assessors to be the total taxable value of land and additions on the property. | Land | Improvement |
|---|---|---|---|---|
| 2024 | $7,393 | $156,216 | $49,588 | $106,628 |
| 2023 | $6,481 | $121,825 | $25,438 | $96,387 |
| 2022 | $6,413 | $121,825 | $25,438 | $96,387 |
| 2021 | $6,399 | $121,825 | $25,438 | $96,387 |
| 2020 | $6,053 | $106,780 | $22,300 | $84,480 |
| 2019 | $6,021 | $106,780 | $22,300 | $84,480 |
| 2018 | $5,999 | $106,780 | $22,300 | $84,480 |
| 2017 | $5,957 | $96,930 | $19,250 | $77,680 |
| 2016 | $968 | $15,400 | $15,400 | $0 |
| 2015 | -- | $15,400 | $15,400 | $0 |
Property History
| Date | Event | Price | Change | Sq Ft Price |
|---|---|---|---|---|
| 07/17/2025 07/17/25 | For Sale | $500,000 | +100.0% | $179 / Sq Ft |
| 11/21/2016 11/21/16 | Sold | $250,000 | 0.0% | -- |
| 07/01/2016 07/01/16 | Pending | -- | -- | -- |
| 07/01/2016 07/01/16 | For Sale | $250,000 | -- | -- |
Purchase History
| Date | Type | Sale Price | Title Company |
|---|---|---|---|
| Warranty Deed | $250,000 | Fidelity National Title |
Mortgage History
| Date | Status | Loan Amount | Loan Type |
|---|---|---|---|
| Open | $160,000 | New Conventional |
Similar Homes in Avon Lake, OH
Source: MLS Now
MLS Number: 5139848
APN: 04-00-007-157-082
- 415 Cascade Ct
- 346 Waterside Dr
- 33353 Midship Dr
- 423 Clipper Ct
- 33156 Coastal Dr
- 33281 Westbrooke Cir
- 33348 Midship Dr
- 13 Whitaker Cove
- 22 Campus Ct Unit 112
- 32980 Durrell Ave
- 180 Ashwood Dr
- 33279 Layla Ct
- 33072 Redwood Blvd
- 330 Inwood Blvd
- 175 Curtis Dr
- 32925 Titus Hill Ln
- 32831 Sorrento Ln
- 326 Bellaire Rd
- 33312 Electric Blvd
- 435 Avon Belden Rd
- 610 Hampshire Blvd
- 264 Moore Rd
- 385 Angela Ln Unit 57
- 181 Somerset Ln
- 170 Moore Rd
- 1437 Chenin Run
- 1464 Chenin Run
- 37830 Chester Rd
- 36550 Chester Rd
- 1482 Caymus Ct
- 36631 Bordeaux
- 1610 Moore Rd
- 32530 Lake Rd
- 5115 E Lake Rd
- 38819 Renwood Blvd
- 690 Harris Rd
- 2567 Daegan Dr
- 5555 Whispering Pines Ln
- 1682 E Ash Dr
- 5798 Preserve Ln

