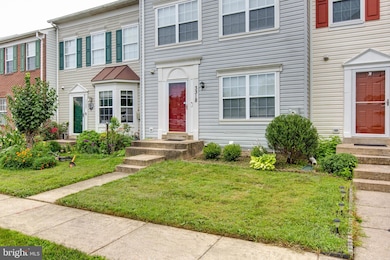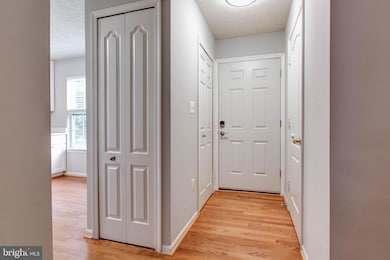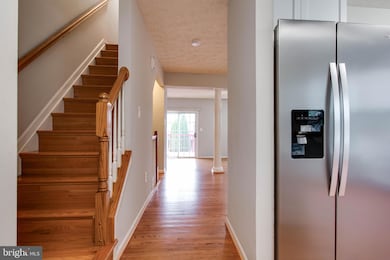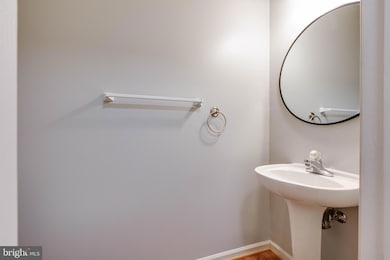3318 Hibiscus Ct Ellicott City, MD 21043
Highlights
- Colonial Architecture
- Wood Flooring
- 1 Fireplace
- St. Johns Lane Elementary School Rated A
- Whirlpool Bathtub
- No HOA
About This Home
Beautifully Renovated & Upgraded Townhouse in the Heart of Ellicott City! This sun-filled home welcomes you with abundant natural light and modern upgrades throughout. The fully renovated kitchen features stylish cabinetry, sleek countertops, and stainless steel appliances—perfect for cooking and entertaining. Gleaming hardwood floors run throughout the entire home, adding warmth and elegance. Upstairs, you'll find three spacious bedrooms and two full bathrooms, including a primary suite with a unique loft level—ideal for a home office, reading nook, or private retreat. The fully finished lower level includes an additional full bathroom and provides the perfect space for a guest suite, recreation room, or home gym. Enjoy the outdoors in your fully fenced yard—ideal for relaxation, entertaining, or pets.
Don't miss this opportunity to own a move-in-ready home in a prime Ellicott City location!
Townhouse Details
Home Type
- Townhome
Est. Annual Taxes
- $6,186
Year Built
- Built in 1998
Home Design
- Colonial Architecture
- Vinyl Siding
Interior Spaces
- Property has 2 Levels
- 1 Fireplace
- Dining Area
- Wood Flooring
- Basement Fills Entire Space Under The House
Kitchen
- Gas Oven or Range
- Dishwasher
- Disposal
Bedrooms and Bathrooms
- 3 Bedrooms
- En-Suite Bathroom
- Whirlpool Bathtub
Parking
- On-Street Parking
- Parking Lot
Utilities
- Forced Air Heating and Cooling System
- Natural Gas Water Heater
Listing and Financial Details
- Residential Lease
- Security Deposit $3,200
- No Smoking Allowed
- 24-Month Min and 36-Month Max Lease Term
- Available 7/17/25
- $45 Application Fee
- $125 Repair Deductible
- Assessor Parcel Number 1402382520
Community Details
Overview
- No Home Owners Association
- Howards Ridge Subdivision
Pet Policy
- No Pets Allowed
Map
Source: Bright MLS
MLS Number: MDHW2056820
APN: 02-382520
- 8839 Hawthorne Ct
- 3310 Honey Bee Ct
- 3257 Sonia Trail
- 3157 Sonia Trail
- 8075 Locust Mill St
- 8643 Ridge Rd
- 3522 Lower Mill Ct
- 8820 Papillon Dr
- 8905 Frederick Rd
- 2932 Rogers Ave
- 2992 Normandy Dr
- 2736 Westminster Rd
- 2773 Westminster Rd
- 2550 Kensington Gardens
- 3715 Bonnybridge Place
- 2500 Kensington Gardens
- 2520 Kensington Gardens Unit 403
- 9155 Victoria Dr
- 2796 Rogers Ave
- 3696 Meadowvale Rd
- 3211 Halcyon Ct
- 3179 Sonia Trail
- 3421 Sonia Trail
- 8120 Randolph Way
- 8732 Town And Country Blvd
- 8719 Ridge Rd
- 8105 Kyne Millers Way
- 3423 Orange Grove Ct
- 8721 Rochelle Dr
- 3182 Normandy Woods Dr
- 3760 Bonnybridge Place
- 3332 N Chatham Rd
- 8356 Baltimore National Pike
- 8746 Ruppert Ct
- 3005 Oak Green Cir
- 3050 Milltowne Dr
- 3463 Plum Tree Dr
- 2829 Southview Rd
- 4039 Dorseys Ridge Square
- 947 Oella Ave







