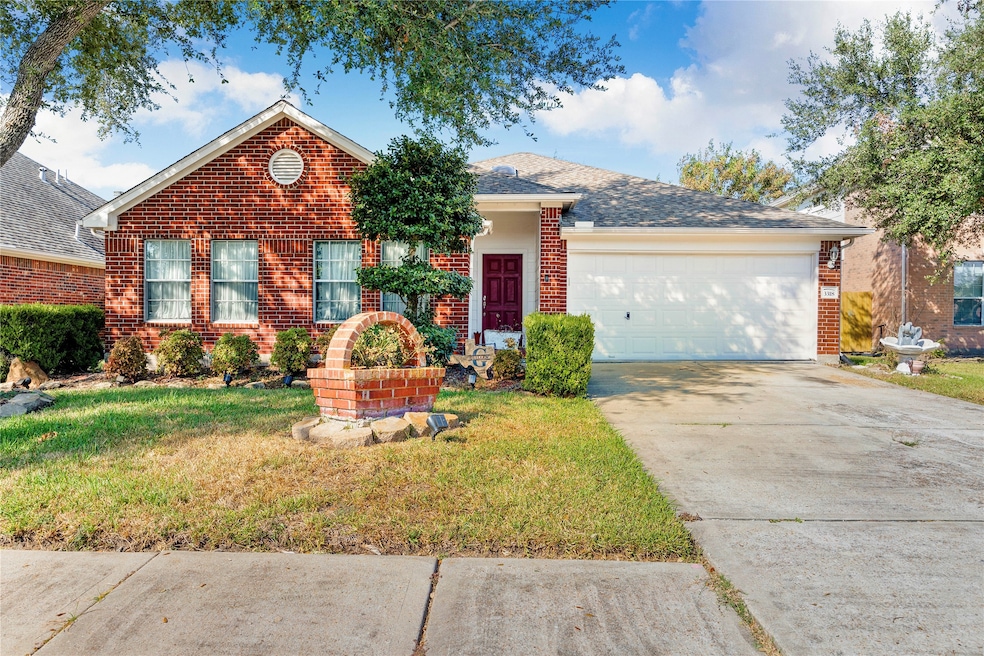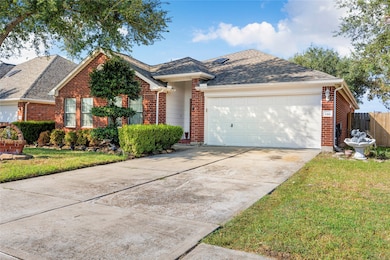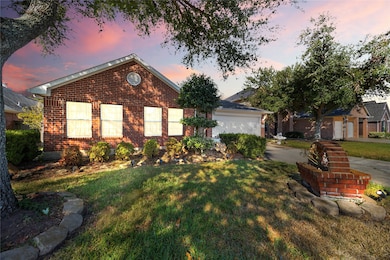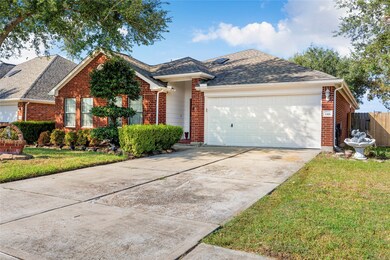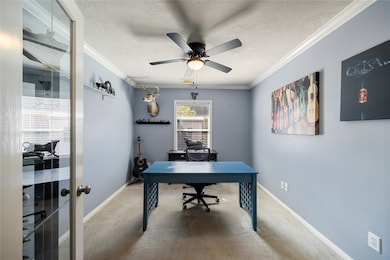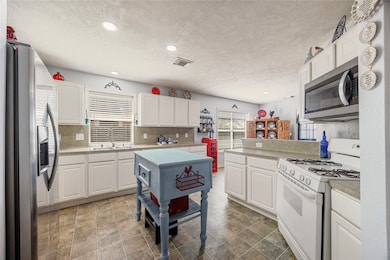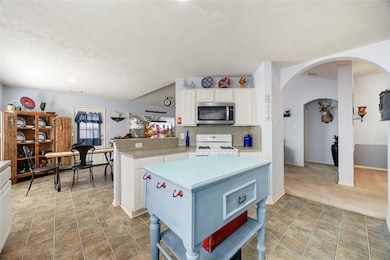
3318 Keithwood Cir W Pearland, TX 77584
Estimated payment $2,255/month
Highlights
- Traditional Architecture
- Community Pool
- Family Room Off Kitchen
- Sam Jamison Middle School Rated A
- Home Office
- 2 Car Attached Garage
About This Home
Verification of all square footage, room sizes, and lot size is recommended. This rare gem offers a spacious one-story floor plan with no rear neighbors, arched walkways, and a primary bedroom on the opposite end for added privacy. The home features a separate tub/shower combo and walk-in closet in the primary bedroom, an open kitchen with a bar to the living room, and the potential for a 4th bedroom or office. Close to grade schools and the local baseball club, this meticulously cared-for property with a Texas-size backyard is perfect for entertaining. Don't miss out on the opportunity to tour this home!
Home Details
Home Type
- Single Family
Est. Annual Taxes
- $6,614
Year Built
- Built in 2001
Lot Details
- 6,900 Sq Ft Lot
- Back Yard Fenced
HOA Fees
- $42 Monthly HOA Fees
Parking
- 2 Car Attached Garage
Home Design
- Traditional Architecture
- Brick Exterior Construction
- Slab Foundation
- Composition Roof
Interior Spaces
- 1,809 Sq Ft Home
- 1-Story Property
- Gas Fireplace
- Family Room Off Kitchen
- Living Room
- Dining Room
- Home Office
Kitchen
- Gas Oven
- Gas Range
- <<microwave>>
- Dishwasher
- Kitchen Island
Flooring
- Carpet
- Tile
Bedrooms and Bathrooms
- 3 Bedrooms
- 2 Full Bathrooms
- Double Vanity
- Soaking Tub
- <<tubWithShowerToken>>
- Separate Shower
Schools
- H C Carleston Elementary School
- Pearland Junior High South
- Pearland High School
Utilities
- Central Heating and Cooling System
- Heating System Uses Gas
Community Details
Overview
- Association fees include recreation facilities
- Graham Management Association, Phone Number (281) 497-4320
- West Oaks Village Sec 3 Subdivision
Recreation
- Community Pool
Map
Home Values in the Area
Average Home Value in this Area
Tax History
| Year | Tax Paid | Tax Assessment Tax Assessment Total Assessment is a certain percentage of the fair market value that is determined by local assessors to be the total taxable value of land and additions on the property. | Land | Improvement |
|---|---|---|---|---|
| 2023 | $4,566 | $248,316 | $28,980 | $262,500 |
| 2022 | $5,938 | $225,742 | $28,980 | $210,670 |
| 2021 | $5,842 | $205,220 | $26,080 | $179,140 |
| 2020 | $6,132 | $205,220 | $26,080 | $179,140 |
| 2019 | $5,715 | $189,950 | $24,150 | $165,800 |
| 2018 | $5,499 | $183,500 | $24,150 | $159,350 |
| 2017 | $5,760 | $188,840 | $24,150 | $164,690 |
| 2016 | $5,760 | $188,840 | $24,150 | $164,690 |
| 2014 | $4,716 | $145,010 | $24,150 | $120,860 |
Property History
| Date | Event | Price | Change | Sq Ft Price |
|---|---|---|---|---|
| 05/01/2025 05/01/25 | For Sale | $300,000 | -- | $166 / Sq Ft |
Purchase History
| Date | Type | Sale Price | Title Company |
|---|---|---|---|
| Vendors Lien | -- | Millennium Title |
Mortgage History
| Date | Status | Loan Amount | Loan Type |
|---|---|---|---|
| Open | $135,461 | FHA | |
| Closed | $133,980 | FHA |
Similar Homes in the area
Source: Houston Association of REALTORS®
MLS Number: 65840102
APN: 8247-3005-030
- 7123 Elgin St
- 6505 River Glen Ct
- 7333 Fite Rd
- 9.6 AC Fite Rd
- 6 AC Fite Rd
- 4 AC Fite Rd
- 3 AC Fite Rd
- 2 AC Fite Rd
- 6402 Lauren Ln
- 3608 Mahogany Trail
- 6407 Hillock Ln
- 3218 W Oaks Blvd
- 3710 Bluebird Way
- 6404 Kale Ct
- 3638 Manvel Rd
- 3818 Wingtail Way
- 3902 Bluebird Way
- 3237 Harkey Rd
- 7211 Lake View Terrace Dr
- 2534 Oak Rd
- 3204 Kyle Ct
- 7115 Elgin St
- 7115 Fannin St
- 7300 Magnolia Pkwy
- 7300 Magnolia Pkwy Unit 1103
- 7300 Magnolia Pkwy Unit 1102
- 7300 Magnolia Pkwy Unit 1101
- 2940 Piper Rd Unit 1
- 3202 Black Ln
- 3511 Cypress Village Dr
- 6303 Palm Ct
- 6006 Jerrycrest Dr Unit B
- 6520 Broadway St
- 2602 Cloverfield Ct
- 2920 Oak Rd
- 2850 Oak Rd
- 2800 Tranquility Lake Blvd
- 7706 Quiet Trace Ln
- 7612 Misty Lake Ln
- 3004 Newloch Ln
