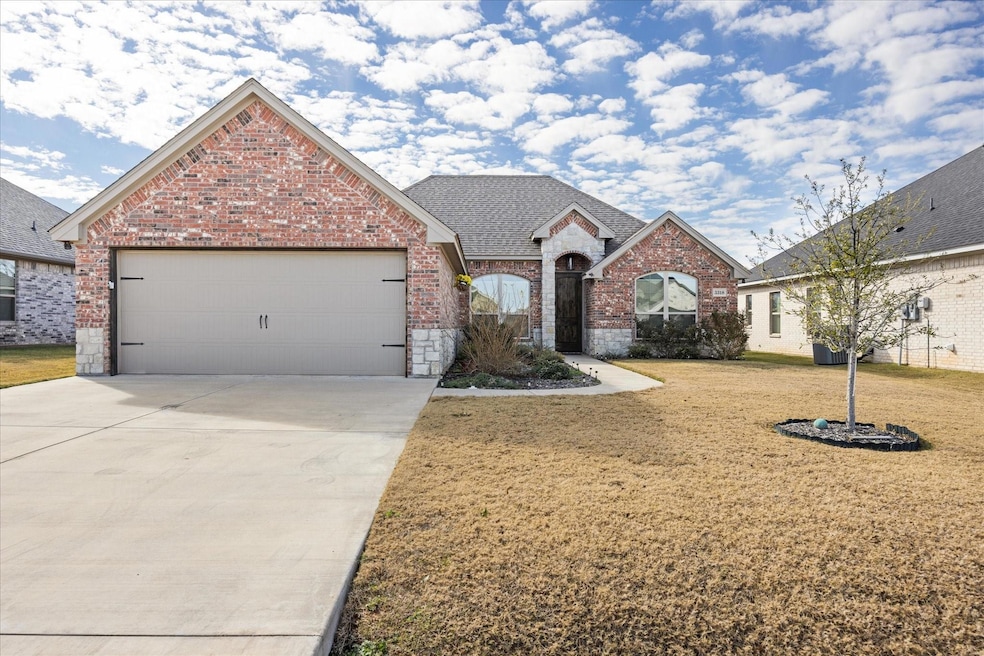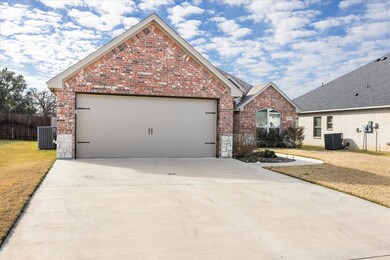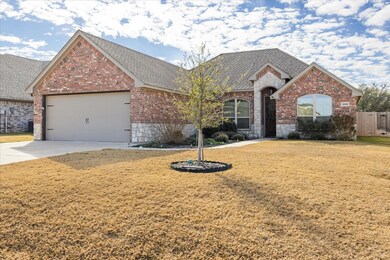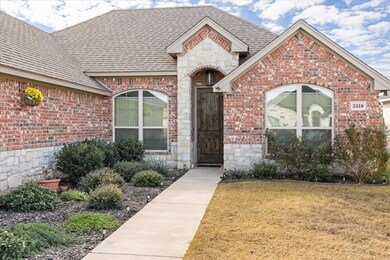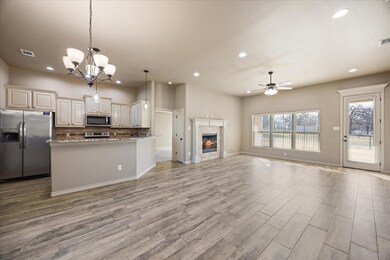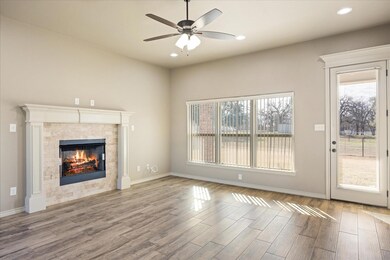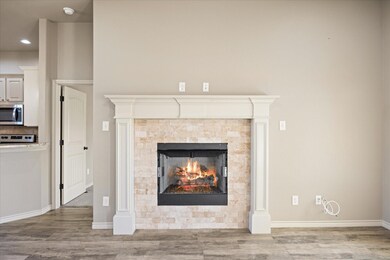
3318 Windcrest Dr Granbury, TX 76049
Highlights
- Open Floorplan
- Granite Countertops
- 2 Car Attached Garage
- Acton Elementary School Rated A-
- Covered patio or porch
- 1-Story Property
About This Home
As of February 2025Discover this like-new home on the Fort Worth side of town, perfectly blending modern design with cozy charm. Built in 2020, this residence boasts an open floor plan that effortlessly connects the living, dining, and kitchen areas, making it ideal for gatherings and everyday living. The primary suite offers a touch of luxury with its double vanity, spacious walk-in closet, and serene ambiance, while the split-bedroom layout ensures privacy for everyone. Beautiful wood-style tile floors and granite countertops add timeless elegance throughout the home. Step outside to a landscaped yard and enjoy peaceful ranch views from the back patio—a perfect retreat for quiet mornings or relaxed evenings. This home is conveniently located close to all the essentials, ready to welcome you.
Last Agent to Sell the Property
Keller Williams Brazos West Brokerage Phone: 817-219-2725 License #0487262 Listed on: 01/08/2025

Home Details
Home Type
- Single Family
Est. Annual Taxes
- $650
Year Built
- Built in 2020
Lot Details
- 6,708 Sq Ft Lot
- Landscaped
- Sprinkler System
- Few Trees
Parking
- 2 Car Attached Garage
Home Design
- Composition Roof
Interior Spaces
- 1,514 Sq Ft Home
- 1-Story Property
- Open Floorplan
- Ceiling Fan
- Decorative Lighting
- Fireplace With Gas Starter
Kitchen
- Electric Range
- Dishwasher
- Granite Countertops
- Disposal
Bedrooms and Bathrooms
- 3 Bedrooms
- 2 Full Bathrooms
Outdoor Features
- Covered patio or porch
Schools
- Acton Elementary And Middle School
- Granbury High School
Utilities
- Central Heating and Cooling System
- Municipal Utilities District for Water and Sewer
- High Speed Internet
Community Details
- Grand Places Subdivision
Listing and Financial Details
- Legal Lot and Block 6 / 10
- Assessor Parcel Number R000106294
- $3,691 per year unexempt tax
Ownership History
Purchase Details
Home Financials for this Owner
Home Financials are based on the most recent Mortgage that was taken out on this home.Purchase Details
Home Financials for this Owner
Home Financials are based on the most recent Mortgage that was taken out on this home.Similar Homes in Granbury, TX
Home Values in the Area
Average Home Value in this Area
Purchase History
| Date | Type | Sale Price | Title Company |
|---|---|---|---|
| Warranty Deed | -- | None Listed On Document | |
| Warranty Deed | -- | Stonewall Title Company |
Mortgage History
| Date | Status | Loan Amount | Loan Type |
|---|---|---|---|
| Previous Owner | $110,000 | Commercial | |
| Previous Owner | $199,231 | Construction |
Property History
| Date | Event | Price | Change | Sq Ft Price |
|---|---|---|---|---|
| 02/21/2025 02/21/25 | Sold | -- | -- | -- |
| 01/29/2025 01/29/25 | Pending | -- | -- | -- |
| 01/08/2025 01/08/25 | For Sale | $330,000 | +35.0% | $218 / Sq Ft |
| 01/27/2021 01/27/21 | Sold | -- | -- | -- |
| 01/08/2021 01/08/21 | Pending | -- | -- | -- |
| 01/07/2021 01/07/21 | For Sale | $244,500 | -- | $161 / Sq Ft |
Tax History Compared to Growth
Tax History
| Year | Tax Paid | Tax Assessment Tax Assessment Total Assessment is a certain percentage of the fair market value that is determined by local assessors to be the total taxable value of land and additions on the property. | Land | Improvement |
|---|---|---|---|---|
| 2024 | $650 | $307,800 | $35,000 | $272,800 |
| 2023 | $3,911 | $321,440 | $35,000 | $286,440 |
| 2022 | $1,925 | $293,620 | $35,000 | $258,620 |
| 2021 | $2,491 | $162,240 | $24,500 | $137,740 |
| 2020 | $381 | $24,500 | $24,500 | $0 |
| 2019 | $285 | $17,500 | $17,500 | $0 |
Agents Affiliated with this Home
-
Debbie Roberts

Seller's Agent in 2025
Debbie Roberts
Keller Williams Brazos West
(817) 219-2725
146 Total Sales
-
Lindsay Abbe
L
Buyer's Agent in 2025
Lindsay Abbe
Pinnacle Realty Advisors
(361) 537-2469
5 Total Sales
-
Walter Hardin
W
Seller's Agent in 2021
Walter Hardin
Berkshire HathawayHS PenFed TX
(817) 559-4052
71 Total Sales
Map
Source: North Texas Real Estate Information Systems (NTREIS)
MLS Number: 20808106
APN: 17805.010.0006.0
- 3210 White Horse Dr
- 6510 Circo Dr
- 3304 Main St
- 3201 Windcrest Dr
- 3200 White Horse Dr
- 3211 Main St
- 540 Clearwater Place
- 3210 Mccoy Ln
- 5610 Cuero Dr
- 3104 Wrangler Ct
- 6202 Carrizo Dr
- 6310 Circo Dr
- 4112 Cimmaron Trail
- 5613 Pecos Ct
- 3000 Karen Way
- 5614 Pecos Ct
- 4105 Cimmaron Trail
- 4223 Mojave Dr
- 4207 Mojave Dr
- 4227 Mojave Dr
