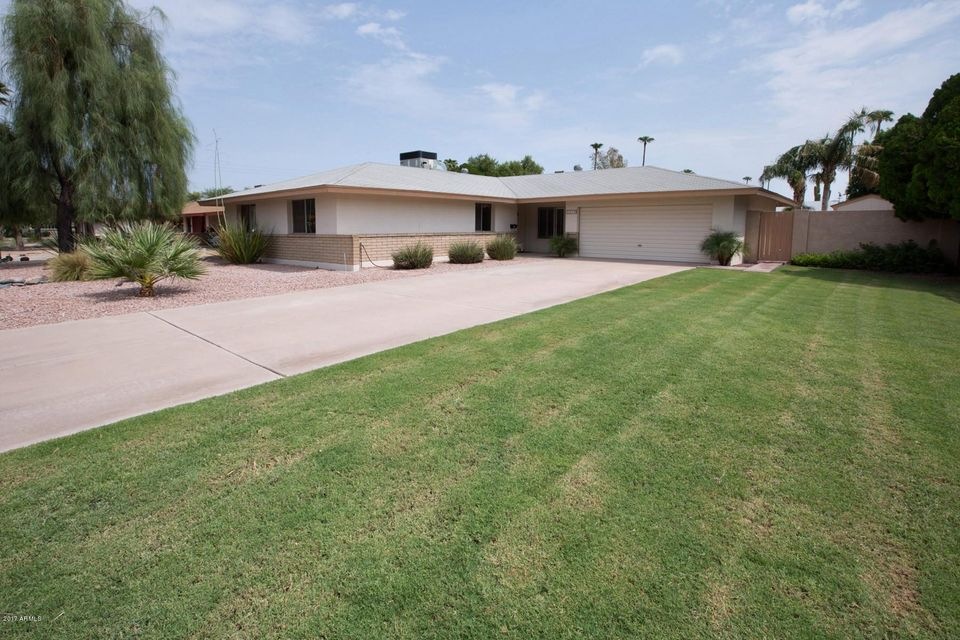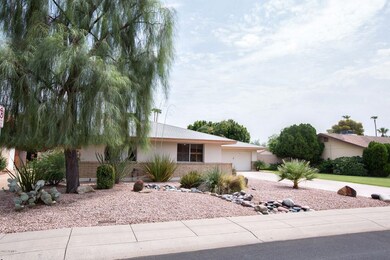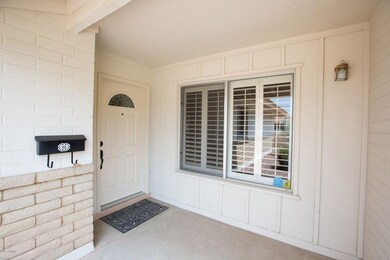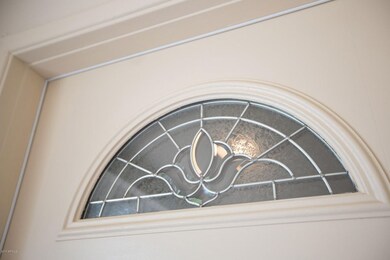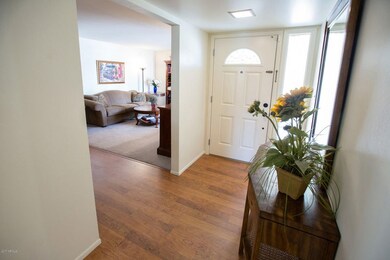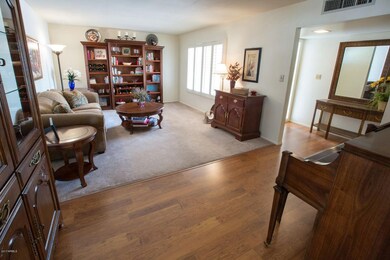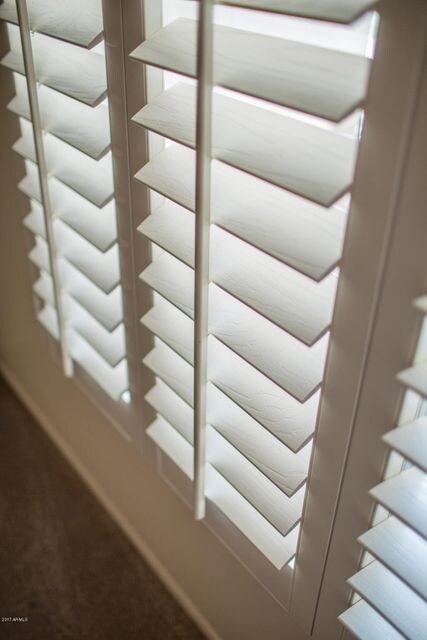
3319 S Los Feliz Dr Tempe, AZ 85282
Alameda NeighborhoodHighlights
- Heated Spa
- Wood Flooring
- Covered patio or porch
- Property is near public transit
- No HOA
- Eat-In Kitchen
About This Home
As of December 2017A QUIET 4 BEDROOM HOME in a QUAINT NEIGHBORHOOD (NO HOA), this property enjoys its solitude due to the 8” BLOCK CONSTRUCTION & LARGE SET-BACK from the street, allowing for 4 CARS OF DRIVEWAY PARKING, plus a 2 CAR GARAGE with AUTOMATIC OPENER. Entertaining is at its best with this RESORT STYLE BACKYARD complete with Refreshing POOL, Heated SPA, DIVING ROCK, Stately ROCK FOUNTAIN, ROCK WALL CONCEALING THE POOL EQUIPMENT, OUTDOOR SHOWER, Dramatic EXTERIOR LIGHTING, Spacious COVERED PATIO, OUTDOOR SHOWER, Handy STORAGE SHED and Lush, LOW MAINTENANCE LANDSCAPING. These Pristine Interiors feature PLANTATION SHUTTERS, Fresh CARPET in 2 Bedrooms, Newly Installed CHERRY WOOD LAMINATE FLOORING, TILED FLOORS in Kitchen and 2 Baths, TILED BATHROOM COUNTER, CEILING FANS throughout and a NEW A/C in 2016. Don't miss the TOTALLY REMODELED KITCHEN with its Lovely Backyard Views through its WALL OF WINDOWS. This Kitchen boasts QUARTZ COUNTERS & MAPLE RAISED-PANEL CABINETS, Off-Set Uppers, Roll-Out Shelving, Soft-Close Drawers, Crown Molding, Pantry with Swing-Out Racks, Under-counter Lighting, and plentiful RECESSED CAN LIGHTS, even the REFRIGERATOR CONVEYS. Recent remodeling includes ALL THE INTERIORS FRESHLY PAINTED. This MOVE-IN READY home is located close to Shopping, Restaurants, US 60, I-10, ASU, Mill Avenue, Tempe Market Place, Rotary Park, Award-Winning Ward Academy School in the Neighborhood, Bus Stops and Biking Paths. ALL THIS PROPERTY NEEDS IS YOU TO MAKE IT YOUR HOME!
Last Agent to Sell the Property
Realty ONE Group License #SA544457000 Listed on: 09/10/2017
Home Details
Home Type
- Single Family
Est. Annual Taxes
- $1,988
Year Built
- Built in 1969
Lot Details
- 8,808 Sq Ft Lot
- Desert faces the front of the property
- Block Wall Fence
- Front and Back Yard Sprinklers
- Sprinklers on Timer
- Grass Covered Lot
Parking
- 2 Car Garage
- 4 Open Parking Spaces
- Garage Door Opener
Home Design
- Brick Exterior Construction
- Composition Roof
- Block Exterior
Interior Spaces
- 1,827 Sq Ft Home
- 1-Story Property
- Ceiling Fan
- Laundry in Garage
Kitchen
- Eat-In Kitchen
- <<builtInMicrowave>>
- Dishwasher
Flooring
- Wood
- Carpet
- Tile
Bedrooms and Bathrooms
- 4 Bedrooms
- Remodeled Bathroom
- 2 Bathrooms
Accessible Home Design
- No Interior Steps
Pool
- Heated Spa
- Private Pool
- Diving Board
Outdoor Features
- Covered patio or porch
- Outdoor Storage
Location
- Property is near public transit
- Property is near a bus stop
Schools
- Ward Traditional Academy Elementary School
- Connolly Middle School
- Mcclintock High School
Utilities
- Refrigerated Cooling System
- Heating System Uses Natural Gas
- High Speed Internet
- Cable TV Available
Listing and Financial Details
- Tax Lot 536
- Assessor Parcel Number 133-36-079
Community Details
Overview
- No Home Owners Association
- Tempe Royal Palms 6 Subdivision
Recreation
- Community Playground
- Bike Trail
Ownership History
Purchase Details
Purchase Details
Purchase Details
Home Financials for this Owner
Home Financials are based on the most recent Mortgage that was taken out on this home.Similar Homes in Tempe, AZ
Home Values in the Area
Average Home Value in this Area
Purchase History
| Date | Type | Sale Price | Title Company |
|---|---|---|---|
| Special Warranty Deed | -- | None Listed On Document | |
| Special Warranty Deed | -- | None Listed On Document | |
| Special Warranty Deed | -- | Commonwealth Land Title Insu | |
| Warranty Deed | $288,500 | Commonwealth Land Title Insu |
Mortgage History
| Date | Status | Loan Amount | Loan Type |
|---|---|---|---|
| Previous Owner | $112,000 | Credit Line Revolving |
Property History
| Date | Event | Price | Change | Sq Ft Price |
|---|---|---|---|---|
| 08/01/2020 08/01/20 | Rented | $2,500 | 0.0% | -- |
| 04/23/2020 04/23/20 | Under Contract | -- | -- | -- |
| 03/25/2020 03/25/20 | Price Changed | $2,500 | -10.7% | $1 / Sq Ft |
| 03/10/2020 03/10/20 | For Rent | $2,800 | +12.2% | -- |
| 08/01/2019 08/01/19 | Rented | $2,495 | 0.0% | -- |
| 04/22/2019 04/22/19 | Under Contract | -- | -- | -- |
| 03/08/2019 03/08/19 | For Rent | $2,495 | +42.6% | -- |
| 01/27/2018 01/27/18 | Rented | $1,750 | 0.0% | -- |
| 01/16/2018 01/16/18 | For Rent | $1,750 | 0.0% | -- |
| 01/16/2018 01/16/18 | Off Market | $1,750 | -- | -- |
| 01/14/2018 01/14/18 | For Rent | $1,750 | 0.0% | -- |
| 12/22/2017 12/22/17 | Sold | $286,500 | -4.2% | $157 / Sq Ft |
| 11/24/2017 11/24/17 | Pending | -- | -- | -- |
| 10/26/2017 10/26/17 | Price Changed | $299,000 | -2.6% | $164 / Sq Ft |
| 09/10/2017 09/10/17 | For Sale | $306,999 | -- | $168 / Sq Ft |
Tax History Compared to Growth
Tax History
| Year | Tax Paid | Tax Assessment Tax Assessment Total Assessment is a certain percentage of the fair market value that is determined by local assessors to be the total taxable value of land and additions on the property. | Land | Improvement |
|---|---|---|---|---|
| 2025 | $2,598 | $23,988 | -- | -- |
| 2024 | $2,655 | $22,845 | -- | -- |
| 2023 | $2,655 | $39,830 | $7,960 | $31,870 |
| 2022 | $2,546 | $30,110 | $6,020 | $24,090 |
| 2021 | $2,564 | $27,830 | $5,560 | $22,270 |
| 2020 | $2,486 | $25,670 | $5,130 | $20,540 |
| 2019 | $2,439 | $24,610 | $4,920 | $19,690 |
| 2018 | $2,378 | $22,580 | $4,510 | $18,070 |
| 2017 | $1,998 | $20,950 | $4,190 | $16,760 |
| 2016 | $1,988 | $20,550 | $4,110 | $16,440 |
| 2015 | $1,923 | $19,180 | $3,830 | $15,350 |
Agents Affiliated with this Home
-
M
Seller's Agent in 2020
Michael Brooks
E & G Real Estate Services
-
S
Seller's Agent in 2019
Shaaron Elisha
1st Class Real Estate & Associates
-
Paula Bandura
P
Seller's Agent in 2017
Paula Bandura
Realty One Group
(602) 228-0485
1 in this area
33 Total Sales
-
Brooke Zandt

Seller Co-Listing Agent in 2017
Brooke Zandt
Realty One Group
(480) 620-8200
1 in this area
73 Total Sales
-
Robert Weinstein
R
Buyer's Agent in 2017
Robert Weinstein
E & G Real Estate Services
(480) 550-8500
6 in this area
15 Total Sales
Map
Source: Arizona Regional Multiple Listing Service (ARMLS)
MLS Number: 5658443
APN: 133-36-079
- 1869 E Geneva Dr
- 3522 S Kachina Dr
- 2015 E Southern Ave Unit 16
- 2015 E Southern Ave Unit 23
- 2022 E Pebble Beach Dr
- 4037 S Taylor Dr
- 1712 E Manhatton Dr
- 2938 S Country Club Way
- 1631 E Newport Dr
- 1621 E Southern Ave
- 2037 E Riviera Dr
- 2110 E Laguna Dr
- 1525 E Southern Ave
- 4511 S Los Feliz Dr
- 1939 E Alameda Dr
- 3512 S Elm St Unit 4
- 2922 S Juniper St
- 2920 S Bala Dr Unit 48
- 2629 S Country Club Way
- 1407 E Laguna Dr
