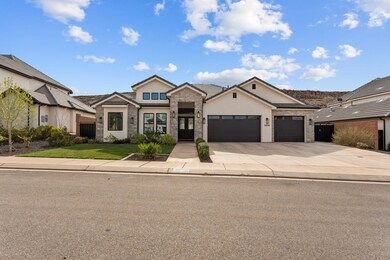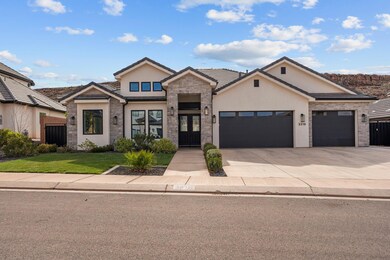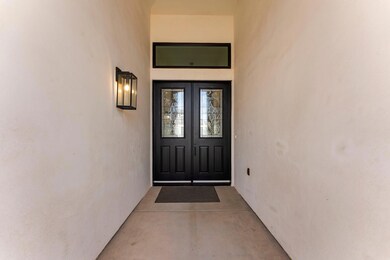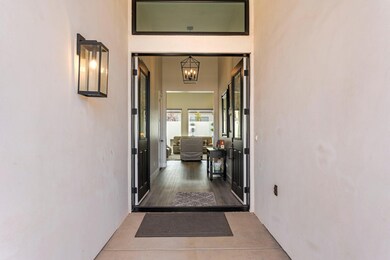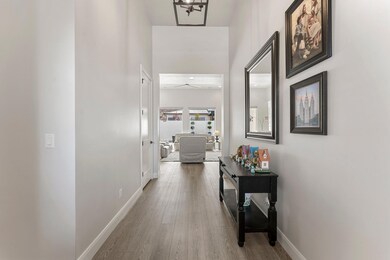
3319 S Tallow Tree Dr Saint George, UT 84790
Highlights
- Heated In Ground Pool
- Mountain View
- No HOA
- Crimson Cliffs Middle School Rated A-
- Vaulted Ceiling
- Covered patio or porch
About This Home
As of June 2025Offered for sale is an immaculate, well-kept, single-level home featuring 4 beds and 2 baths, situated in an upscale neighborhood. The home features quartz countertops throughout, soft-close cabinets, and luxury vinyl plank flooring. The laundry room, conveniently located right off the primary suite, includes a sink for added functionality. The kitchen has upgraded Stainless Steel Bosch appliances with an Asko Dishwasher. The kitchen also has an extra pantry large enough to store high chairs, mixers etc. and food storage. With 14-foot ceilings and extra space in the gathering areas, this home is perfect for hosting parties. Enjoy the convenience of electric blinds in the living area. The backyard is complete with an in-ground Gunite pool with a Shamu shelf and electric pool cover. Our family has particularly loved hosting our annual Thanksgiving Day Pool Parties here. The resort-like backyard includes a large aluminum pergola with a hot tub. The pool can be used year-round thanks to the energy-saving gas heater.
Last Agent to Sell the Property
RED ROCK REAL ESTATE License #5480872-SA Listed on: 04/04/2025

Home Details
Home Type
- Single Family
Est. Annual Taxes
- $2,692
Year Built
- Built in 2021
Lot Details
- 9,148 Sq Ft Lot
- Property is Fully Fenced
- Landscaped
- Sprinkler System
Parking
- Attached Garage
- Oversized Parking
- Garage Door Opener
Home Design
- Slab Foundation
- Tile Roof
- Stucco Exterior
- Stone Exterior Construction
Interior Spaces
- 2,256 Sq Ft Home
- 1-Story Property
- Vaulted Ceiling
- Ceiling Fan
- Self Contained Fireplace Unit Or Insert
- Gas Fireplace
- Double Pane Windows
- Formal Dining Room
- Mountain Views
Kitchen
- <<builtInRangeToken>>
- <<microwave>>
- Dishwasher
- Disposal
Bedrooms and Bathrooms
- 4 Bedrooms
- Walk-In Closet
- 2 Bathrooms
- Garden Bath
Pool
- Heated In Ground Pool
- Spa
Outdoor Features
- Covered patio or porch
- Exterior Lighting
Schools
- South Mesa Elementary School
- Crimson Cliffs Middle School
- Crimson Cliffs High School
Utilities
- Central Air
- Heat Pump System
- Water Softener is Owned
Community Details
- No Home Owners Association
- Teakwood Subdivision
Listing and Financial Details
- Home warranty included in the sale of the property
- Assessor Parcel Number SG-TKWD-2-23
Ownership History
Purchase Details
Home Financials for this Owner
Home Financials are based on the most recent Mortgage that was taken out on this home.Purchase Details
Home Financials for this Owner
Home Financials are based on the most recent Mortgage that was taken out on this home.Purchase Details
Similar Homes in the area
Home Values in the Area
Average Home Value in this Area
Purchase History
| Date | Type | Sale Price | Title Company |
|---|---|---|---|
| Warranty Deed | -- | Rampart Title Insurance Agcy | |
| Interfamily Deed Transfer | -- | Terra Title Company | |
| Warranty Deed | -- | Accommodation | |
| Special Warranty Deed | -- | Southern Utah Title Co |
Mortgage History
| Date | Status | Loan Amount | Loan Type |
|---|---|---|---|
| Open | $548,250 | New Conventional | |
| Closed | $630,000 | Reverse Mortgage Home Equity Conversion Mortgage |
Property History
| Date | Event | Price | Change | Sq Ft Price |
|---|---|---|---|---|
| 06/09/2025 06/09/25 | Sold | -- | -- | -- |
| 04/09/2025 04/09/25 | Pending | -- | -- | -- |
| 04/04/2025 04/04/25 | For Sale | $795,000 | -- | $352 / Sq Ft |
Tax History Compared to Growth
Tax History
| Year | Tax Paid | Tax Assessment Tax Assessment Total Assessment is a certain percentage of the fair market value that is determined by local assessors to be the total taxable value of land and additions on the property. | Land | Improvement |
|---|---|---|---|---|
| 2021 | $998 | $115,000 | $115,000 | $0 |
Agents Affiliated with this Home
-
Kevin Richey

Seller's Agent in 2025
Kevin Richey
RED ROCK REAL ESTATE
(435) 705-3356
61 Total Sales
-
SARAH SPARKS
S
Buyer's Agent in 2025
SARAH SPARKS
RED ROCK REAL ESTATE
(435) 229-8479
41 Total Sales
Map
Source: Washington County Board of REALTORS®
MLS Number: 25-260020
APN: SG-TKWD-2-23
- 0 Walnut Canyon Dr Unit 25-261992
- 0 Walnut Canyon Dr Unit 25-261991
- 0 Walnut Canyon Dr Unit 25-261993
- 0 Walnut Canyon Dr Unit 24-253533
- 3195 S Tallow Tree Dr
- 3385 S Marblewood Dr
- 3466 Walnut Canyon Dr
- 3149 S Tallow Tree Dr
- 0 Tallow Tree Dr
- 3504 E 3140 S
- 3325 E Livia Dr
- 3295 E Holly Dr
- 3475 E 3100 St S
- 3328 Lupine Dr
- 3313 Maple Mountain Dr
- 3277 E 3180 S
- 3523 E 3050 S
- 3551 E 3050 S
- 3419 E 3050 St S
- 3075 E Delany Dr

