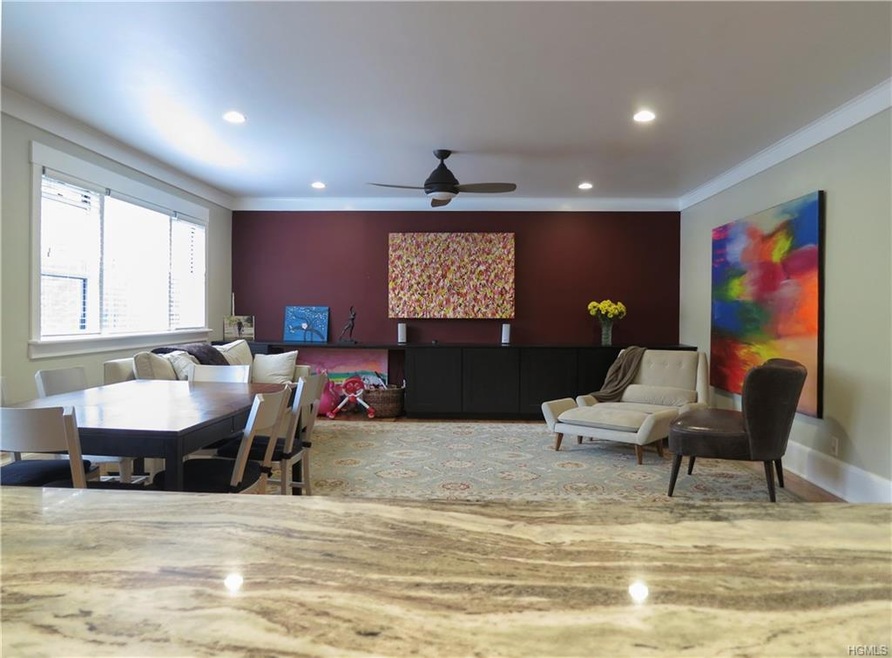
332 N State Rd Unit 2E Briarcliff Manor, NY 10510
Briarcliff Manor Village NeighborhoodHighlights
- Property is near public transit
- Wood Flooring
- Cul-De-Sac
- Todd Elementary School Rated A+
- Main Floor Primary Bedroom
- Eat-In Kitchen
About This Home
As of January 2020Rare find,beautifully renovated Briar Hill co-op: 1st floor, 2 BR, 2 Full Bath w/laundry in unit (Bosch Stackable W/D).Easy, no-step living.Hickory Floors thruout.Stunning New Kitchen (2014) w/Quartzite Center Island/Breakfast Bar & backsplash/LED under cab lights/custom drawers/double oven/Range/SS Appliances/Large Pull-out Pantry Closet/Slo-Close Cabinets;LED recessed lights & Pendent lighting;new wiring;Custom built wall-to-wall storage cabinets in LR;Custom blinds,crown moldings,WICs w/custom closet systems in MBR/Hall;Solid Wood Doors;New MBR Bath w/subway tile/glass-door Shower (July 2014);New Hall Bathroom w/Carrera Marble Vanity (2014);New flrs in BRs (2014);BR #2:ceiling fan,wood beams;Custom Radiator Covers;Communal Storage Area incl in Basement.New Roof (2018);Stone Porch Entry,Walkways & Halls Redone (2018);Two On-Site Supers;Common BBQ Area;Wine Refrigerator excluded(will replace w/mini-refrigerator).Close to shops/parks/public transportation.Star Deduction $158.23 Additional Information: HeatingFuel:Oil Below Ground,
Last Agent to Sell the Property
Houlihan Lawrence Inc. License #30CO0775498 Listed on: 10/28/2019

Property Details
Home Type
- Co-Op
Year Built
- Built in 1950 | Remodeled in 1987
Home Design
- Garden Home
- Brick Exterior Construction
Interior Spaces
- 1,019 Sq Ft Home
- 2-Story Property
- Built-In Features
- Ceiling Fan
- Wood Flooring
Kitchen
- Eat-In Kitchen
- <<microwave>>
- Dishwasher
Bedrooms and Bathrooms
- 2 Bedrooms
- Primary Bedroom on Main
- En-Suite Primary Bedroom
- Walk-In Closet
- 2 Full Bathrooms
Laundry
- Dryer
- Washer
Parking
- Off-Street Parking
- Unassigned Parking
Schools
- Todd Elementary School
- Briarcliff Middle School
- Briarcliff High School
Utilities
- No Cooling
- Hot Water Heating System
- Heating System Uses Oil
- Tankless Water Heater
Additional Features
- Cul-De-Sac
- Property is near public transit
Listing and Financial Details
- Exclusions: See Remarks,Wine Cooler
Community Details
Overview
- Association fees include heat, hot water
Recreation
- Park
Pet Policy
- No Dogs Allowed
Similar Homes in the area
Home Values in the Area
Average Home Value in this Area
Property History
| Date | Event | Price | Change | Sq Ft Price |
|---|---|---|---|---|
| 12/11/2024 12/11/24 | Off Market | $281,000 | -- | -- |
| 01/31/2020 01/31/20 | Sold | $281,000 | +6.0% | $276 / Sq Ft |
| 11/12/2019 11/12/19 | Pending | -- | -- | -- |
| 10/28/2019 10/28/19 | For Sale | $265,000 | +56.3% | $260 / Sq Ft |
| 03/31/2014 03/31/14 | Sold | $169,500 | -2.9% | $166 / Sq Ft |
| 01/17/2014 01/17/14 | Pending | -- | -- | -- |
| 10/18/2013 10/18/13 | For Sale | $174,500 | -- | $171 / Sq Ft |
Tax History Compared to Growth
Agents Affiliated with this Home
-
Susan Strawgate Code

Seller's Agent in 2020
Susan Strawgate Code
Houlihan Lawrence Inc.
(914) 715-4121
68 in this area
130 Total Sales
-
Teresa McKenna

Buyer's Agent in 2020
Teresa McKenna
Coldwell Banker Realty
(914) 656-3036
23 Total Sales
-
A
Seller's Agent in 2014
Alfreda Aldridge
Coldwell Banker Realty
Map
Source: OneKey® MLS
MLS Number: H5039146
- 352 N State Rd Unit 2H
- 221 Schrade Rd Unit 2G
- 223 Schrade Rd Unit 2C
- 333 N State Rd Unit 8
- 17 Deertree Ln
- 15 Deertree Ln
- 140 Fuller Rd
- 175 Chappaqua Rd
- 18 Hungerford Rd
- 193 Chappaqua Rd
- 173B Chappaqua Rd
- 10 Crest Dr
- 144 Hungerford Rd N
- 10 Wyche Way
- 1450 Pleasantville Rd
- 5 Summerland Ln
- 10 Haymont Terrace
- 21 Tappan Terrace
- 48 Gordon Ave
- 25 Tappan Terrace
