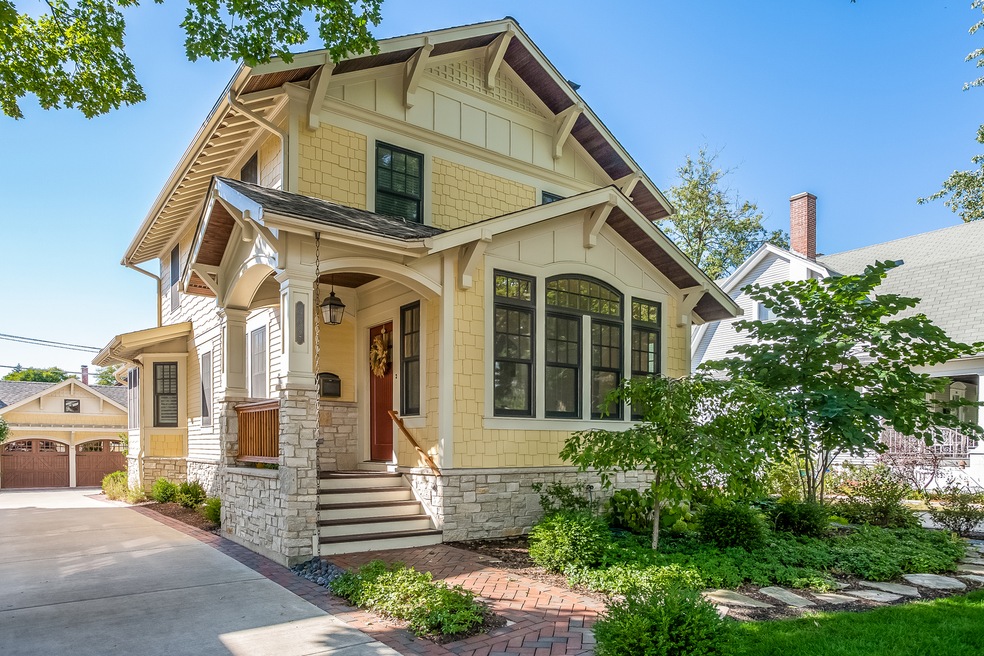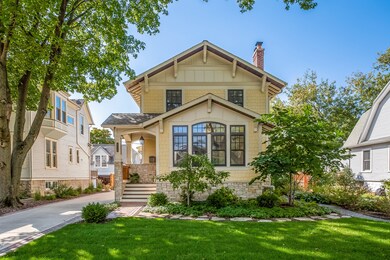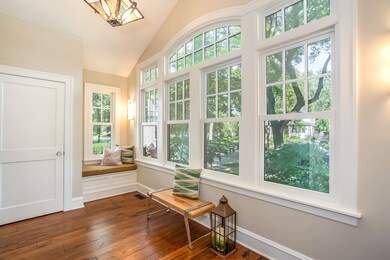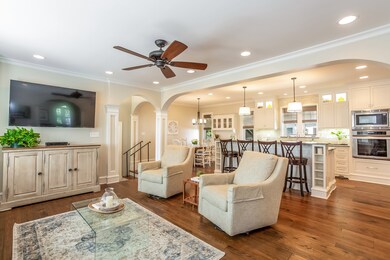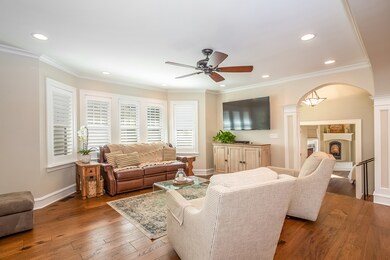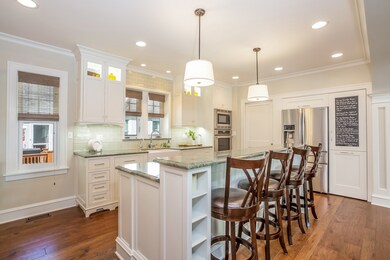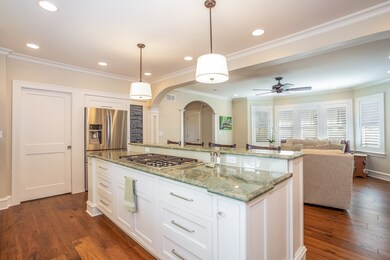
332 S Stone Ave La Grange, IL 60525
Highlights
- The property is located in a historic district
- Deck
- Wood Flooring
- Cossitt Avenue Elementary School Rated A
- Vaulted Ceiling
- 4-minute walk to Elm Park
About This Home
As of July 2025INCREDIBLE! RENOVATED & REBUILT FROM THE INSIDE OUT IN 2014, THIS PROPERTY HAS TRANSFORMED INTO A DREAM HOME. BUILT WITH PERFECTION, FROM THE OPEN KITCHEN WITH CUSTOM INSET CABINETRY, WOLF 5 BURNER COOK TOP & PERFECTLY DESIGNED PULL OUT PANTRY, TO THE FIRST FLOOR MASTER SUITE FEATURING A SOAKING TUB & SEPARATE SHOWER, LARGE WALK IN CLOSET, WALL MOUNT FIREPLACE & FRENCH DOORS TO THE PRIVATE BACK DECK. THE KITCHEN IS COMPLETELY OPEN TO THE FAMILY ROOM MAKING THIS A VERY CONTEMPORARY LIVING SPACE WHILE MAINTAINING THE CHARACTER & CHARM OF THE ORIGINALLY BUILT HOME. THERE ARE MARVIN WINDOWS THROUGHOUT THE HOME, CUSTOM LIGHTING AS WELL & THE CURB APPEAL BLENDS PERFECTLY WITH THE OTHER HISTORIC HOMES ON THE BLOCK IN THIS COVETED LOCATION TO THE TRAIN/TOWN, COSSITT ELEMENTARY & LTHS (BOTH CAMPUSES). THE EXTERIOR WITH THE HARDY BOARD & CUSTOM ARCHITECTURAL DETAILS, NEW 2 CAR GARAGE, DRIVEWAY WITH BRICK PAVER ACCENTS & LUSH LANDSCAPING MAKES THIS THE FULL PACKAGE. THIS IS A DREAM PROPERTY!
Last Agent to Sell the Property
@properties Christie's International Real Estate License #475137630 Listed on: 10/01/2018

Last Buyer's Agent
Christopher Stuart
eXp Realty License #475171666

Home Details
Home Type
- Single Family
Est. Annual Taxes
- $15,318
Year Built
- 1927
Parking
- Detached Garage
- Garage Door Opener
- Brick Driveway
- Garage Is Owned
Home Design
- Farmhouse Style Home
- Slab Foundation
- Asphalt Shingled Roof
Interior Spaces
- Vaulted Ceiling
- Wood Burning Fireplace
- Ventless Fireplace
- Mud Room
- Entrance Foyer
- Storage Room
Kitchen
- Breakfast Bar
- Walk-In Pantry
Flooring
- Wood
- Laminate
Bedrooms and Bathrooms
- Main Floor Bedroom
- Walk-In Closet
- Primary Bathroom is a Full Bathroom
- Bathroom on Main Level
- Soaking Tub
- Separate Shower
Unfinished Basement
- Basement Fills Entire Space Under The House
- Sub-Basement
- Rough-In Basement Bathroom
Utilities
- Forced Air Zoned Cooling and Heating System
- Heating System Uses Gas
- Lake Michigan Water
Additional Features
- Deck
- The property is located in a historic district
Ownership History
Purchase Details
Purchase Details
Home Financials for this Owner
Home Financials are based on the most recent Mortgage that was taken out on this home.Purchase Details
Purchase Details
Similar Homes in the area
Home Values in the Area
Average Home Value in this Area
Purchase History
| Date | Type | Sale Price | Title Company |
|---|---|---|---|
| Interfamily Deed Transfer | -- | None Available | |
| Deed | $745,000 | Chicago Title | |
| Interfamily Deed Transfer | -- | None Available | |
| Interfamily Deed Transfer | -- | -- |
Mortgage History
| Date | Status | Loan Amount | Loan Type |
|---|---|---|---|
| Open | $584,000 | New Conventional | |
| Closed | $592,000 | Adjustable Rate Mortgage/ARM | |
| Closed | $596,000 | Adjustable Rate Mortgage/ARM | |
| Previous Owner | $336,000 | New Conventional | |
| Previous Owner | $40,000 | Credit Line Revolving |
Property History
| Date | Event | Price | Change | Sq Ft Price |
|---|---|---|---|---|
| 07/18/2025 07/18/25 | Sold | $1,125,000 | +2.3% | $501 / Sq Ft |
| 06/04/2025 06/04/25 | Pending | -- | -- | -- |
| 06/02/2025 06/02/25 | For Sale | $1,100,000 | +47.7% | $490 / Sq Ft |
| 12/20/2018 12/20/18 | Sold | $745,000 | -4.5% | $276 / Sq Ft |
| 10/09/2018 10/09/18 | Pending | -- | -- | -- |
| 10/01/2018 10/01/18 | For Sale | $779,900 | -- | $289 / Sq Ft |
Tax History Compared to Growth
Tax History
| Year | Tax Paid | Tax Assessment Tax Assessment Total Assessment is a certain percentage of the fair market value that is determined by local assessors to be the total taxable value of land and additions on the property. | Land | Improvement |
|---|---|---|---|---|
| 2024 | $15,318 | $65,066 | $8,100 | $56,966 |
| 2023 | $15,645 | $65,066 | $8,100 | $56,966 |
| 2022 | $15,645 | $56,705 | $6,075 | $50,630 |
| 2021 | $15,757 | $59,199 | $6,075 | $53,124 |
| 2020 | $16,651 | $63,419 | $6,075 | $57,344 |
| 2019 | $14,881 | $53,939 | $5,568 | $48,371 |
| 2018 | $12,924 | $53,939 | $5,568 | $48,371 |
| 2017 | $14,211 | $53,939 | $5,568 | $48,371 |
| 2016 | $14,532 | $49,664 | $4,893 | $44,771 |
| 2015 | $12,354 | $49,664 | $4,893 | $44,771 |
| 2014 | $13,370 | $49,664 | $4,893 | $44,771 |
| 2013 | $9,038 | $38,717 | $4,893 | $33,824 |
Agents Affiliated with this Home
-
Bryan Bomba

Seller's Agent in 2025
Bryan Bomba
@ Properties
(630) 286-9242
15 in this area
400 Total Sales
-
Lauren Walz

Buyer's Agent in 2025
Lauren Walz
Coldwell Banker Realty
(708) 846-5676
6 in this area
130 Total Sales
-
Kerri Mahon

Seller's Agent in 2018
Kerri Mahon
@ Properties
(708) 975-2185
15 in this area
79 Total Sales
-
C
Buyer's Agent in 2018
Christopher Stuart
eXp Realty
Map
Source: Midwest Real Estate Data (MRED)
MLS Number: MRD10098781
APN: 18-04-315-021-0000
- 504 S Spring Ave
- 132 S Spring Ave
- 604 S Stone Ave
- 336 S Madison Ave
- 500 S Edgewood Ave
- 11 S Catherine Ave
- 17-19 N Brainard Ave
- 610 S Madison Ave
- 420 W Burlington Ave Unit 303
- 711 S Catherine Ave
- 14 S Ashland Ave Unit 305
- 412 7th Ave
- 33 N Spring Ave
- 239 7th Ave
- 542 7th Ave
- 440 8th Ave
- 732 S La Grange Rd
- 25 S La Grange Rd Unit E
- 121 N Kensington Ave
- 616 S 8th Ave
