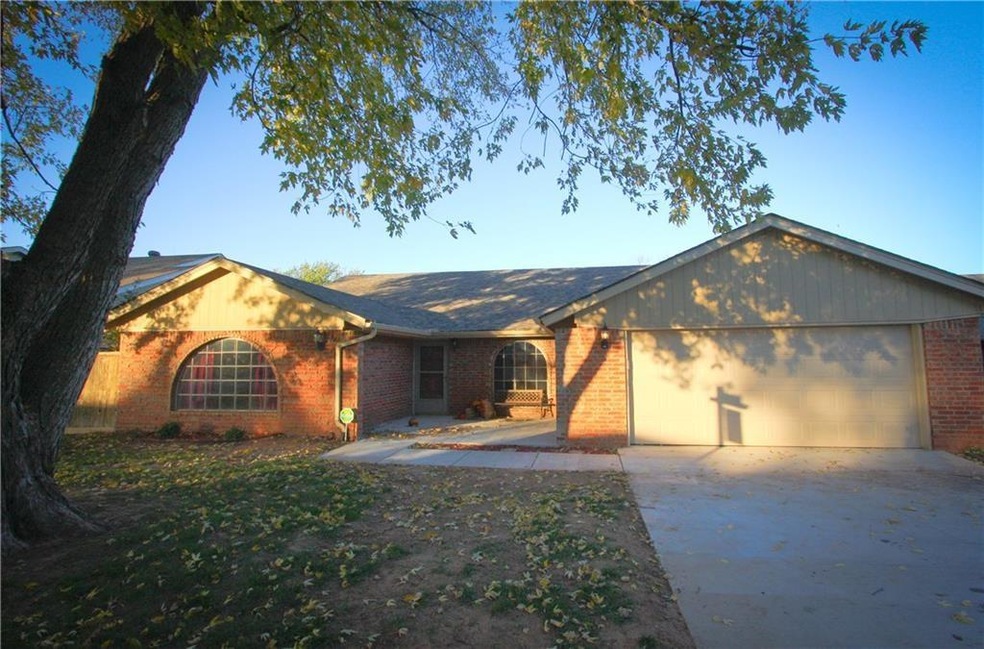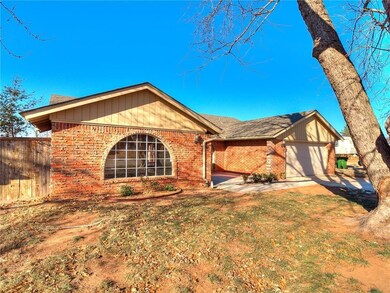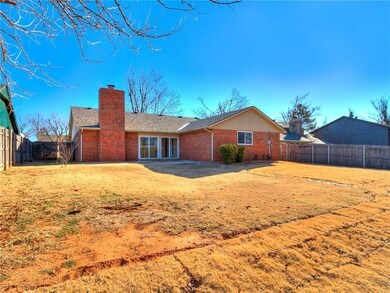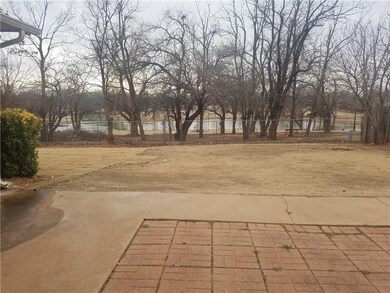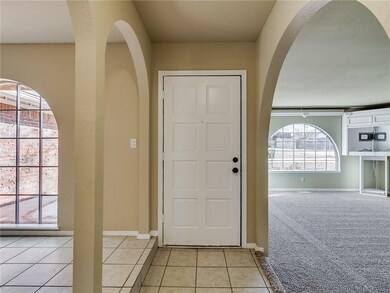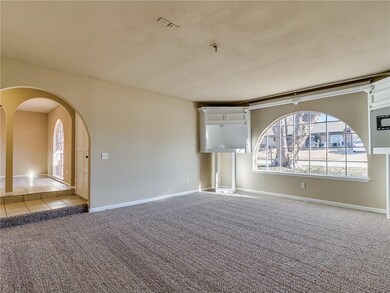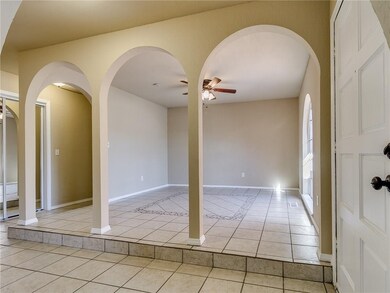
Highlights
- Lake Front
- Traditional Architecture
- 2 Car Attached Garage
- Parkland Elementary School Rated A
- Sun or Florida Room
- Woodwork
About This Home
As of October 2019Wonderful home in a great location! 4 bedrooms, 2.1 bathrooms! This home is a dream! Not only do you get the home, you get an amazing view from the back yard of the stocked lake, nature trails and easy access to the park. As you enter you will be greeted with the great size living room with built-ins and large dining room that could be used as another seating area. The kitchen has granite counter-tops, chestnut custom cabinets, eat at bar, pantry and built-in hutch and opens into another large living area with a beautiful fire place with built-ins. You will also be able to relax in the Florida room (not included in sq. ft.) and enjoy all the seasons of the amazing back yard view. Master bedroom has an additional sitting area/office, private en suite and large walk in closet with tons of storage. The storm shelter in garage will also give you peace of mind and safety. Current items will be moved out soon and home will be deep cleaned.
Last Agent to Sell the Property
Michael McNeill
eXp Realty, LLC BO Listed on: 08/09/2019

Home Details
Home Type
- Single Family
Est. Annual Taxes
- $3,140
Year Built
- Built in 1976
Lot Details
- 9,801 Sq Ft Lot
- Lake Front
- East Facing Home
- Partially Fenced Property
- Chain Link Fence
Parking
- 2 Car Attached Garage
- Garage Door Opener
- Driveway
Home Design
- Traditional Architecture
- Brick Exterior Construction
- Slab Foundation
- Composition Roof
Interior Spaces
- 2,666 Sq Ft Home
- 1-Story Property
- Woodwork
- Ceiling Fan
- Fireplace Features Masonry
- Sun or Florida Room
- Utility Room with Study Area
- Laundry Room
- Inside Utility
Kitchen
- Electric Oven
- Electric Range
- Free-Standing Range
- Dishwasher
- Disposal
Flooring
- Carpet
- Tile
Bedrooms and Bathrooms
- 4 Bedrooms
Schools
- Parkland Elementary School
- Yukon Middle School
- Yukon High School
Additional Features
- Open Patio
- Central Heating and Cooling System
Community Details
- Greenbelt
Listing and Financial Details
- Legal Lot and Block 028 / 008
Ownership History
Purchase Details
Home Financials for this Owner
Home Financials are based on the most recent Mortgage that was taken out on this home.Purchase Details
Home Financials for this Owner
Home Financials are based on the most recent Mortgage that was taken out on this home.Purchase Details
Home Financials for this Owner
Home Financials are based on the most recent Mortgage that was taken out on this home.Purchase Details
Home Financials for this Owner
Home Financials are based on the most recent Mortgage that was taken out on this home.Purchase Details
Home Financials for this Owner
Home Financials are based on the most recent Mortgage that was taken out on this home.Purchase Details
Home Financials for this Owner
Home Financials are based on the most recent Mortgage that was taken out on this home.Similar Homes in Yukon, OK
Home Values in the Area
Average Home Value in this Area
Purchase History
| Date | Type | Sale Price | Title Company |
|---|---|---|---|
| Warranty Deed | $219,000 | First American Title Ins Co | |
| Warranty Deed | $220,000 | Stewart Title Of Oklahoma In | |
| Warranty Deed | $145,000 | Old Republic Title | |
| Interfamily Deed Transfer | $194,000 | Capitol Abstract & Title Co | |
| Interfamily Deed Transfer | -- | Capitol Abstract & Title Co | |
| Warranty Deed | $110,000 | -- |
Mortgage History
| Date | Status | Loan Amount | Loan Type |
|---|---|---|---|
| Open | $169,000 | New Conventional | |
| Previous Owner | $219,900 | VA | |
| Previous Owner | $75,000 | Commercial | |
| Previous Owner | $145,000 | Future Advance Clause Open End Mortgage | |
| Previous Owner | $155,200 | New Conventional | |
| Previous Owner | $43,500 | Credit Line Revolving | |
| Previous Owner | $127,500 | New Conventional | |
| Previous Owner | $88,000 | No Value Available |
Property History
| Date | Event | Price | Change | Sq Ft Price |
|---|---|---|---|---|
| 07/16/2025 07/16/25 | For Sale | $345,000 | +57.5% | $129 / Sq Ft |
| 10/15/2019 10/15/19 | Sold | $219,000 | -2.7% | $82 / Sq Ft |
| 09/12/2019 09/12/19 | Pending | -- | -- | -- |
| 08/09/2019 08/09/19 | For Sale | $225,000 | +2.3% | $84 / Sq Ft |
| 05/17/2017 05/17/17 | Sold | $219,900 | -11.9% | $82 / Sq Ft |
| 04/11/2017 04/11/17 | Pending | -- | -- | -- |
| 12/21/2016 12/21/16 | For Sale | $249,500 | -- | $94 / Sq Ft |
Tax History Compared to Growth
Tax History
| Year | Tax Paid | Tax Assessment Tax Assessment Total Assessment is a certain percentage of the fair market value that is determined by local assessors to be the total taxable value of land and additions on the property. | Land | Improvement |
|---|---|---|---|---|
| 2024 | $3,140 | $30,884 | $2,580 | $28,304 |
| 2023 | $3,140 | $29,984 | $2,580 | $27,404 |
| 2022 | $3,060 | $29,111 | $2,580 | $26,531 |
| 2021 | $2,976 | $28,263 | $2,580 | $25,683 |
| 2020 | $2,851 | $27,440 | $2,580 | $24,860 |
| 2019 | $2,823 | $27,095 | $2,580 | $24,515 |
| 2018 | $2,746 | $26,306 | $2,580 | $23,726 |
| 2017 | $2,353 | $21,686 | $2,580 | $19,106 |
| 2016 | $2,220 | $20,457 | $2,580 | $17,877 |
| 2015 | $2,173 | $19,467 | $2,580 | $16,887 |
| 2014 | $2,173 | $19,712 | $2,580 | $17,132 |
Agents Affiliated with this Home
-
Leesa Williams

Seller's Agent in 2025
Leesa Williams
Keller Williams-Yukon
(405) 326-2248
92 in this area
348 Total Sales
-
M
Seller's Agent in 2019
Michael McNeill
eXp Realty, LLC BO
-
Frank Greer

Buyer's Agent in 2019
Frank Greer
McGraw REALTORS (BO)
(405) 473-1762
16 in this area
118 Total Sales
-
Dawson Stafford
D
Seller's Agent in 2017
Dawson Stafford
Allied, Inc., REALTORS
(405) 757-9123
18 Total Sales
Map
Source: MLSOK
MLS Number: 878779
APN: 090021347
- 1525 Spring Creek Dr
- 1521 Spring Creek Dr
- 129 W Parkland Dr
- 13325 SW 5th St
- 620 Victoria Dr
- 1910 Janeen St
- 117 W Meade Dr
- 14524 Giverny Ln
- 1805 Janeen St
- 133 E Parkland Dr
- 14601 Chambord Dr
- 1313 Kingston Dr
- 209 E Platt Dr
- 217 E Grand Teton Ct
- 1200 Kingston Dr
- 1308 Holly Ave
- 300 Willow Place
- 1113 Winnipeg Dr
- 1000 Winnipeg Dr
- 112 Asbill Ave
