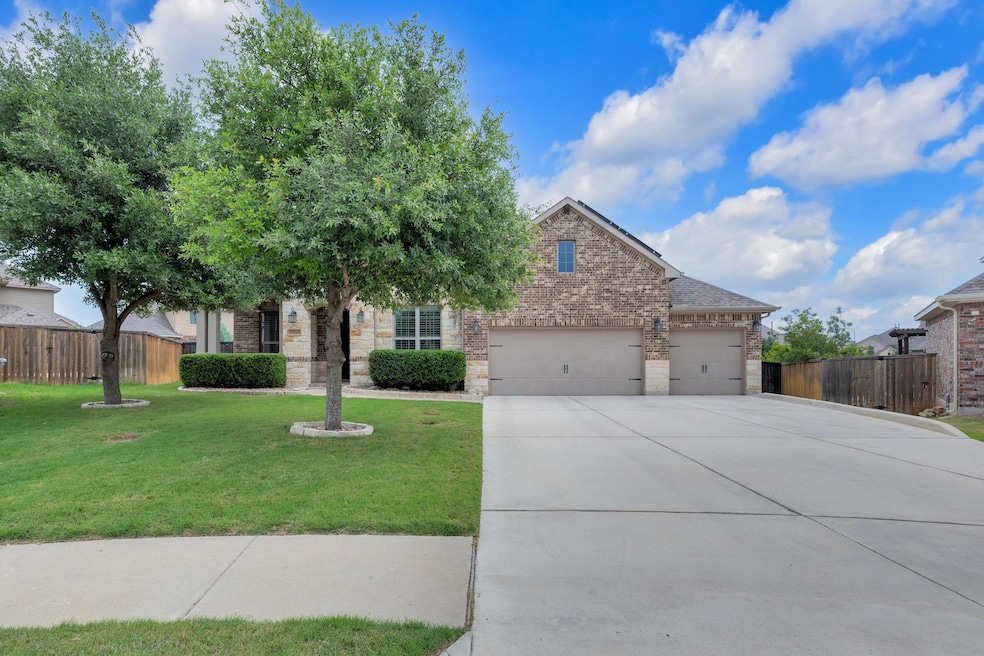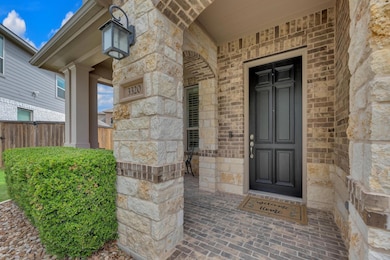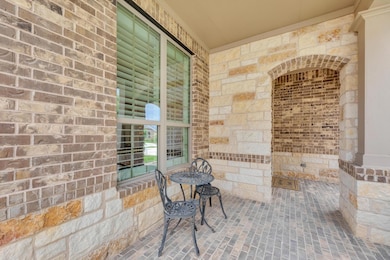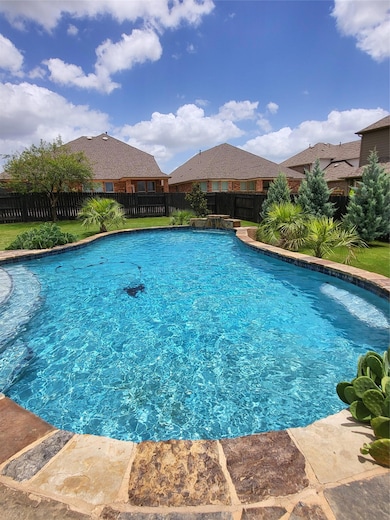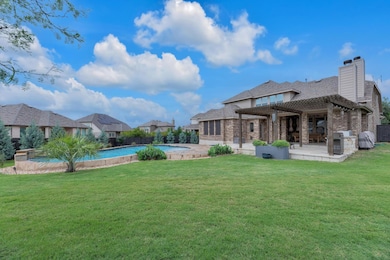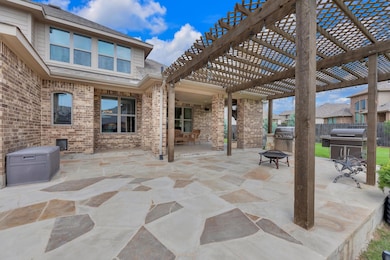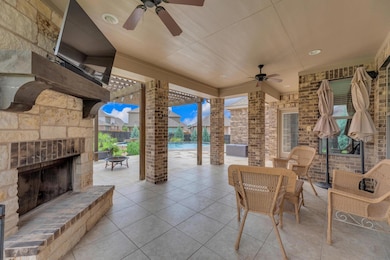
3320 Magellan Ct Round Rock, TX 78665
Stony Point NeighborhoodEstimated payment $5,723/month
Highlights
- In Ground Pool
- Gated Community
- Open Floorplan
- Herrington Elementary School Rated A
- 0.39 Acre Lot
- Community Lake
About This Home
HUGE $49k PRICE REDUCTION on 6/11!! Welcome home to Paloma Lake! 3320 Magellan Court has room for everyone, with 4 bedrooms, 3 bathrooms, an office, a theatre room, and two living areas. An oversized kitchen features a center island, double ovens, and a butler’s pantry with a large wine rack. The kitchen and breakfast area open to a family room with double-height ceilings and a limestone fireplace. The primary bedroom features a relaxing view of the backyard, as well as an en suite with dual vanities and a separate shower. Double doors provide privacy to a main-level office. Upstairs, a theatre room awaits, ready for family movie night! A game room offers additional space for recreation.
Step out the back door and discover the outdoor living area of your dreams! Watch the big game in front of your cozy outdoor fireplace, barbecue on the built-in stainless steel grill, lounge on the patio, and, of course, cool off on those hot summer days in your oversized saltwater pool with a waterfall and privacy landscaping. Even with all these features, there’s still plenty of lawnspace for kids and pets!
While home is where the heart is, a no through-traffic cul-de-sac will inspire neighborhood nostalgia. Walk with your fishing pole to picturesque Paloma Lake to experience beautiful sunsets, neighborhood pools, sport courts, playscapes, and amenity centers. Hop in the car for excitement moments away at Old Settlers Park, the Dell Diamond, and Kalahari Resort. Popular nearby restaurants include Blue Corn Harvest, Tony and Luigi's, Cork and Barrel, Gino's Italian, and Salt Traders. Nearby employers include Dell, Samsung + more.
Installed solar panels help lower utility bills, and whole-home generator wiring is ready for your generator. The upstairs A/C compressor was replaced in April 2025, and the downstairs compressor was replaced in May 2023. A mini split installed in March 2024 keeps the master bedroom extra crisp and cool in the summer. Too many upgrades to list!
Listing Agent
Regent Property Group, LLC Brokerage Phone: (512) 743-6052 License #0494228 Listed on: 05/07/2025
Home Details
Home Type
- Single Family
Est. Annual Taxes
- $11,485
Year Built
- Built in 2015
Lot Details
- 0.39 Acre Lot
- Lot Dimensions are 39 x 130 x 97 x 97 x 144
- Cul-De-Sac
- Southwest Facing Home
- Wood Fence
- Landscaped
- Level Lot
- Sprinkler System
- Wooded Lot
- Back and Front Yard
HOA Fees
- $58 Monthly HOA Fees
Parking
- 3 Car Attached Garage
- Front Facing Garage
- Garage Door Opener
Home Design
- Brick Exterior Construction
- Slab Foundation
- Frame Construction
- Composition Roof
- Stone Siding
- HardiePlank Type
Interior Spaces
- 3,495 Sq Ft Home
- 2-Story Property
- Open Floorplan
- Wired For Sound
- Vaulted Ceiling
- Ceiling Fan
- Recessed Lighting
- Wood Burning Fireplace
- Blinds
- Entrance Foyer
- Family Room with Fireplace
- 2 Fireplaces
- Multiple Living Areas
- Dining Area
Kitchen
- Open to Family Room
- Eat-In Kitchen
- Built-In Self-Cleaning Double Oven
- Gas Cooktop
- Range Hood
- <<microwave>>
- Dishwasher
- Kitchen Island
- Granite Countertops
- Disposal
Flooring
- Wood
- Tile
Bedrooms and Bathrooms
- 4 Bedrooms | 2 Main Level Bedrooms
- Primary Bedroom on Main
- Walk-In Closet
- 3 Full Bathrooms
- Double Vanity
- Garden Bath
- Separate Shower
Home Security
- Prewired Security
- Fire and Smoke Detector
Pool
- In Ground Pool
- Outdoor Pool
- Waterfall Pool Feature
Outdoor Features
- Covered patio or porch
- Outdoor Fireplace
- Outdoor Kitchen
- Outdoor Gas Grill
- Rain Gutters
Schools
- Herrington Elementary School
- Hopewell Middle School
- Stony Point High School
Utilities
- Central Heating and Cooling System
- Vented Exhaust Fan
- Municipal Utilities District Water
- ENERGY STAR Qualified Water Heater
- Phone Available
Listing and Financial Details
- Assessor Parcel Number 16487122AMM034
- Tax Block MM
Community Details
Overview
- Association fees include common area maintenance
- Paloma Lake Association
- Built by Highland Homes
- Paloma Lake Subdivision
- Community Lake
Amenities
- Common Area
- Community Mailbox
Recreation
- Community Playground
- Community Pool
- Park
- Trails
Security
- Gated Community
Map
Home Values in the Area
Average Home Value in this Area
Tax History
| Year | Tax Paid | Tax Assessment Tax Assessment Total Assessment is a certain percentage of the fair market value that is determined by local assessors to be the total taxable value of land and additions on the property. | Land | Improvement |
|---|---|---|---|---|
| 2024 | $11,485 | $646,382 | $110,000 | $536,382 |
| 2023 | $11,794 | $636,958 | $0 | $0 |
| 2022 | $12,686 | $579,053 | $0 | $0 |
| 2021 | $13,853 | $521,639 | $82,000 | $439,639 |
| 2020 | $11,443 | $416,353 | $77,063 | $339,290 |
| 2019 | $11,759 | $414,251 | $70,600 | $343,651 |
| 2018 | $10,920 | $396,450 | $68,908 | $327,542 |
| 2017 | $12,292 | $412,360 | $64,400 | $347,960 |
| 2016 | $11,407 | $394,047 | $64,400 | $329,647 |
Property History
| Date | Event | Price | Change | Sq Ft Price |
|---|---|---|---|---|
| 06/11/2025 06/11/25 | Price Changed | $850,000 | -5.5% | $243 / Sq Ft |
| 05/07/2025 05/07/25 | For Sale | $899,000 | +85.4% | $257 / Sq Ft |
| 04/27/2020 04/27/20 | Sold | -- | -- | -- |
| 04/01/2020 04/01/20 | Pending | -- | -- | -- |
| 03/28/2020 03/28/20 | Price Changed | $485,000 | 0.0% | $139 / Sq Ft |
| 03/27/2020 03/27/20 | Price Changed | $485,009 | 0.0% | $139 / Sq Ft |
| 03/27/2020 03/27/20 | For Sale | $485,009 | -4.9% | $139 / Sq Ft |
| 02/27/2020 02/27/20 | Pending | -- | -- | -- |
| 02/14/2020 02/14/20 | For Sale | $510,098 | -- | $146 / Sq Ft |
Purchase History
| Date | Type | Sale Price | Title Company |
|---|---|---|---|
| Vendors Lien | -- | Texas National Title | |
| Vendors Lien | -- | Attorney |
Mortgage History
| Date | Status | Loan Amount | Loan Type |
|---|---|---|---|
| Open | $483,000 | Credit Line Revolving | |
| Closed | $384,000 | New Conventional | |
| Previous Owner | $310,400 | New Conventional |
Similar Homes in Round Rock, TX
Source: Unlock MLS (Austin Board of REALTORS®)
MLS Number: 1979538
APN: R535514
- 3029 Columbus Loop
- 3301 Amerigo Place
- 2935 Angelina Dr
- 3312 Cortes Place
- 3437 De Soto Loop
- 3448 De Soto Loop
- 3541 Guadalajara St
- 3546 Guadalajara St
- 3443 Cortes Place
- 5679 Corsica Loop
- 5659 Corsica Loop
- 3351 Vasquez Place
- 3604 Rosalina Loop
- 5834 Casstello Dr
- 6725 Verona Place
- 2928 San Milan Pass
- 2713 Margarita Ct
- 6716 Calabria Dr
- 2715 Mariposa Way
- 6717 Catania Loop
- 3307 Columbus Way
- 3016 Columbus Loop
- 3028 Angelina Ct
- 6901 County Road 110
- 3500 Esperanza Dr
- 3532 Penelope Way
- 3675 Rosalina Loop
- 3664 Rosalina Loop
- 3527 Esperanza Dr
- 5845 Casstello Dr
- 3638 Esperanza Dr
- 3341 Balboa Way
- 5805 Liguria Cove
- 5830 Corsica Loop
- 3457 Francisco Way
- 1531 N Red Bud Ln Unit 39
- 6117 Genova Place
- 6520 Verona Place
- 3264 Pablo Cir
- 6531 County Road 110
