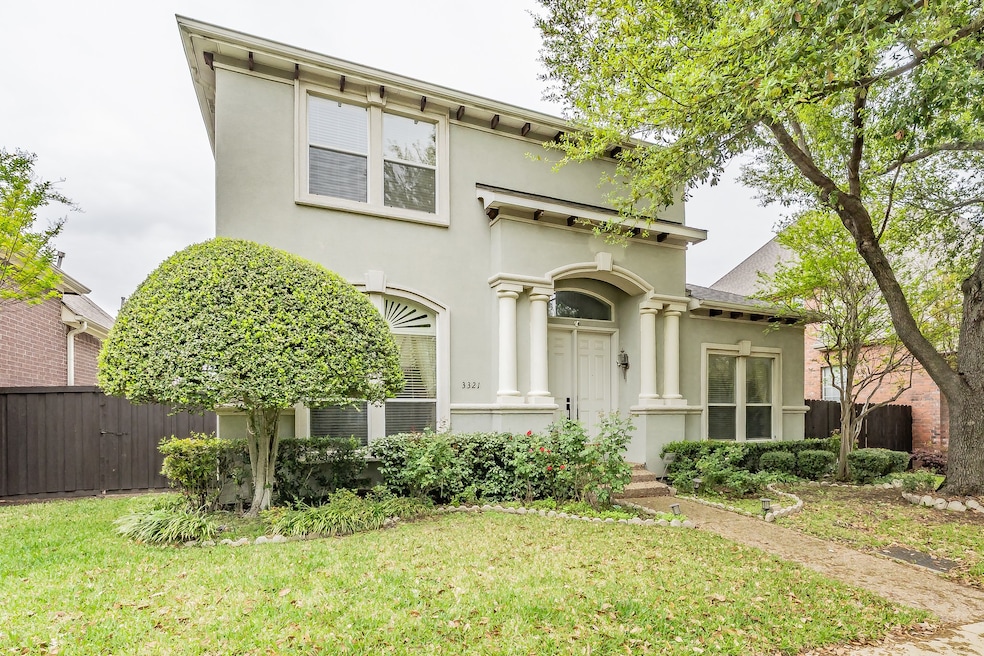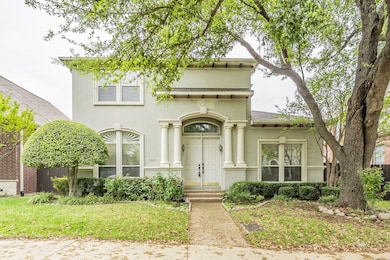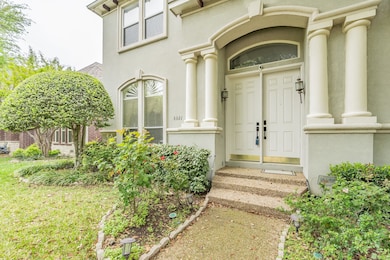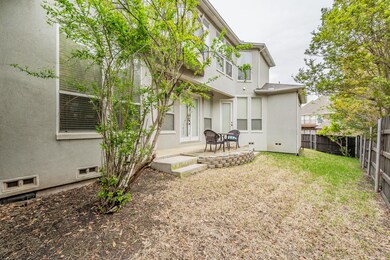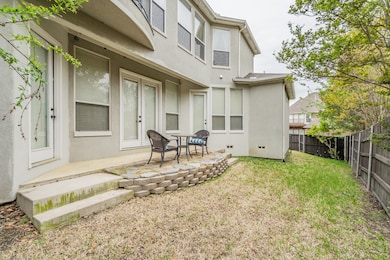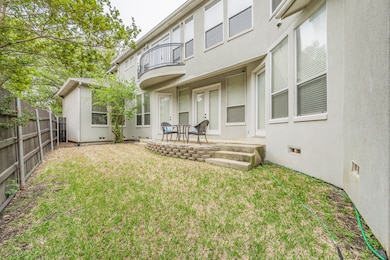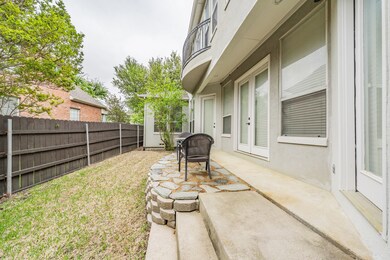
3321 Kendall Ln Irving, TX 75062
Las Colinas NeighborhoodEstimated payment $5,147/month
Highlights
- Gated Community
- Wood Flooring
- Community Pool
- Traditional Architecture
- Private Yard
- Balcony
About This Home
Welcome to 3321 Kendall in University Park neighborhood in Irving is a prime location with a rich history and character. This Gated communities offer a sense of security and exclusivity for peace of mind and privacy. A combination of classic architecture and modern amenities really sets it apart. From the inviting curb appeal to the thoughtful layout with a formal dining room, versatile living room, and spacious family room, it's clear this home is built for both comfort and elegance. The kitchen would certainly be a dream for anyone who loves to cook, and the additional bedroom and bath on the first floor make it even more accommodating for guests or multigenerational living. Upstairs, the bonus space and bright primary suite with its own retreat-like feel would be a perfect escape. The backyard, while not overly large, seems ideal for relaxation or gardening, which is a great way to balance indoor and outdoor living. Plus, the community amenities like the pool are a nice touch for those who enjoy outdoor activities. A desirable location for residents to have easy access to top-tier amenities— like dining and shopping. An excellent choice for a home with both style and functionality in a highly desirable area!
Listing Agent
Century 21 Mike Bowman, Inc. Brokerage Phone: 817-354-7653 License #0724749 Listed on: 04/04/2025

Open House Schedule
-
Sunday, July 20, 20251:00 to 3:00 pm7/20/2025 1:00:00 PM +00:007/20/2025 3:00:00 PM +00:00Add to Calendar
Home Details
Home Type
- Single Family
Est. Annual Taxes
- $14,408
Year Built
- Built in 2000
Lot Details
- 5,489 Sq Ft Lot
- High Fence
- Wood Fence
- Landscaped
- Interior Lot
- Cleared Lot
- Few Trees
- Private Yard
- Back Yard
HOA Fees
- $208 Monthly HOA Fees
Parking
- 2 Car Attached Garage
- Alley Access
- Lighted Parking
- Rear-Facing Garage
- Garage Door Opener
- Driveway
Home Design
- Traditional Architecture
- Slab Foundation
- Composition Roof
- Stucco
Interior Spaces
- 3,235 Sq Ft Home
- 2-Story Property
- Built-In Features
- Ceiling Fan
- Gas Fireplace
- Window Treatments
- Living Room with Fireplace
- Den with Fireplace
- Washer and Electric Dryer Hookup
Kitchen
- Eat-In Kitchen
- Electric Oven
- Gas Cooktop
- Microwave
- Dishwasher
- Kitchen Island
- Disposal
Flooring
- Wood
- Carpet
- Ceramic Tile
Bedrooms and Bathrooms
- 4 Bedrooms
- Walk-In Closet
- 3 Full Bathrooms
Home Security
- Carbon Monoxide Detectors
- Fire and Smoke Detector
Outdoor Features
- Balcony
- Exterior Lighting
- Rain Gutters
- Front Porch
Schools
- Farine Elementary School
- Macarthur High School
Utilities
- Central Heating and Cooling System
- Heating System Uses Natural Gas
- Vented Exhaust Fan
- Gas Water Heater
- High Speed Internet
- Cable TV Available
Listing and Financial Details
- Legal Lot and Block 34 / E
- Assessor Parcel Number 325577000E0340000
Community Details
Overview
- Association fees include all facilities, management, ground maintenance, maintenance structure
- Real Manage Property Mgmnt Association
- University Park 01 Subdivision
Recreation
- Community Pool
Security
- Gated Community
Map
Home Values in the Area
Average Home Value in this Area
Tax History
| Year | Tax Paid | Tax Assessment Tax Assessment Total Assessment is a certain percentage of the fair market value that is determined by local assessors to be the total taxable value of land and additions on the property. | Land | Improvement |
|---|---|---|---|---|
| 2024 | $5,317 | $673,870 | $125,000 | $548,870 |
| 2023 | $5,317 | $673,870 | $125,000 | $548,870 |
| 2022 | $11,856 | $514,110 | $100,000 | $414,110 |
| 2021 | $10,241 | $423,470 | $80,000 | $343,470 |
| 2020 | $10,625 | $423,470 | $80,000 | $343,470 |
| 2019 | $10,803 | $407,390 | $80,000 | $327,390 |
| 2018 | $10,927 | $407,390 | $80,000 | $327,390 |
| 2017 | $9,925 | $368,420 | $80,000 | $288,420 |
| 2016 | $6,707 | $368,420 | $80,000 | $288,420 |
| 2015 | $6,395 | $355,420 | $80,000 | $275,420 |
| 2014 | $6,395 | $314,640 | $60,000 | $254,640 |
Property History
| Date | Event | Price | Change | Sq Ft Price |
|---|---|---|---|---|
| 07/19/2025 07/19/25 | Price Changed | $675,000 | -3.3% | $209 / Sq Ft |
| 06/13/2025 06/13/25 | Price Changed | $698,000 | -1.6% | $216 / Sq Ft |
| 04/04/2025 04/04/25 | For Sale | $709,000 | -- | $219 / Sq Ft |
Purchase History
| Date | Type | Sale Price | Title Company |
|---|---|---|---|
| Vendors Lien | -- | Drh Title |
Mortgage History
| Date | Status | Loan Amount | Loan Type |
|---|---|---|---|
| Closed | $174,490 | Unknown | |
| Closed | $210,000 | No Value Available |
Similar Homes in Irving, TX
Source: North Texas Real Estate Information Systems (NTREIS)
MLS Number: 20893533
APN: 325577000E0340000
- 3305 Kendall Ln
- 3215 Ricci Ln
- 3609 University Park Ln
- 524 S Durango Cir
- 3205 Cortez Ct W
- 3005 Cortez Ct E
- 3628 Hathaway Ct
- 3221 Salinas Ct
- 3102 Coronado St
- 123 Alto Vista Dr
- 120 Alto Vista Dr
- 3914 Wingren Dr
- 326 Countryside Dr
- 109 Tuscany Ct
- 206 Steeplechase Dr
- 2614 Newton Cir E
- 752 Sid Rich Dr
- 2800 Brockbank Dr
- 5200 Weiss Ln
- 738 Will Rice Ave
- 3604 University Park Ln
- 502 Forest Cir
- 1700 E Northgate Dr
- 3401 Princeton Dr
- 3612 Hanover Ln
- 3505 Hanover Ln
- 211 Hanover Ln
- 601 E Las Colinas Blvd
- 3510 Princeton Dr
- 102 E Ireland Dr
- 3534 Princeton Dr
- 350 E Las Colinas Blvd
- 306 W Rochelle Rd
- 2134 Aquilla Ct
- 434 Columbia Cir
- 777 Lake Carolyn Pkwy
- 800 Lake Carolyn Pkwy
- 2011 Texas Plaza Dr
- 2346 Perdue Ave Unit ID1023615P
- 2338 Perdue Ave Unit ID1024762P
