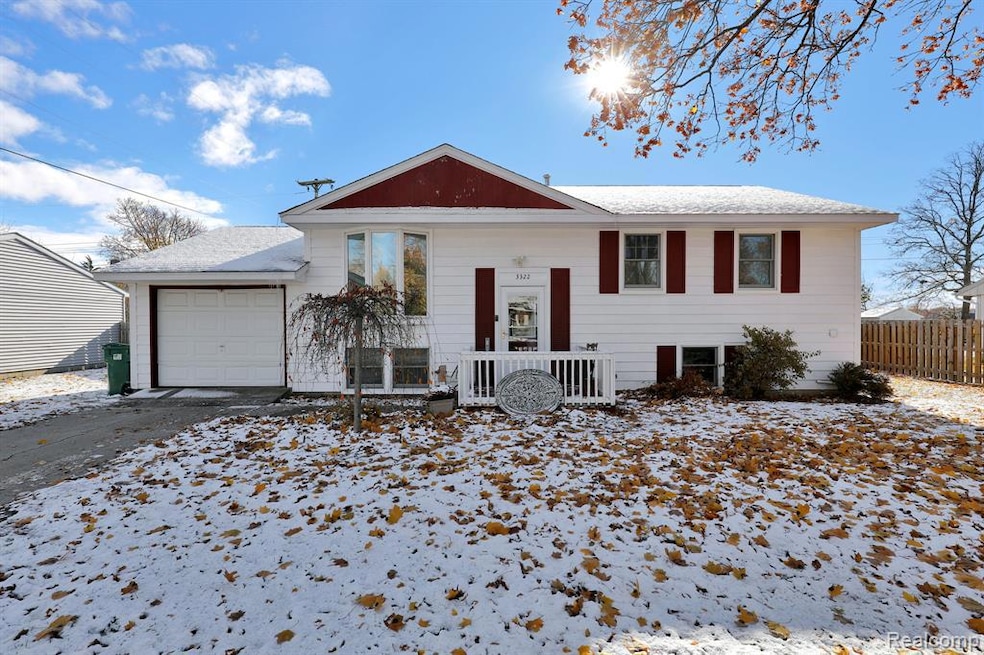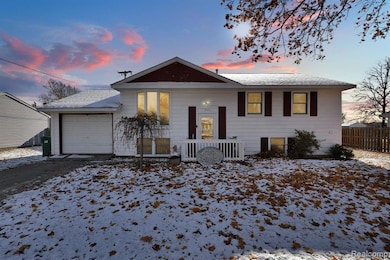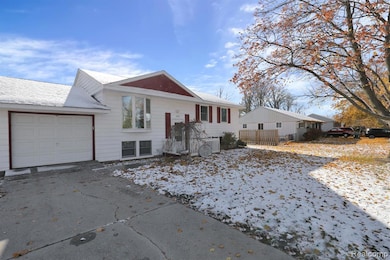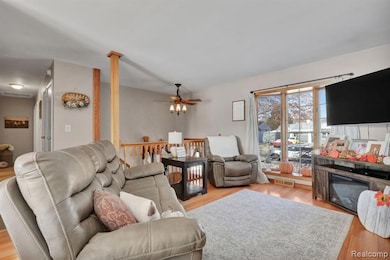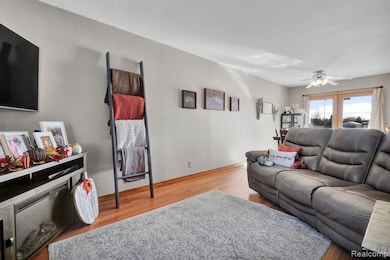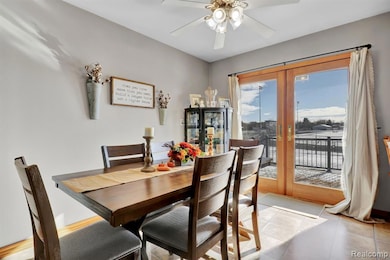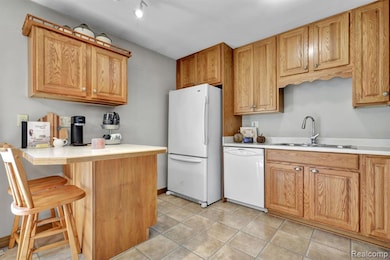3322 Birchbrook Dr Bay City, MI 48706
Estimated payment $1,285/month
Highlights
- Above Ground Pool
- No HOA
- 1 Car Attached Garage
- Deck
- Porch
- Shed
About This Home
OPEN HOUSE SUNDAY 11/16/2025 from 1-3pm! This well-maintained bi-level offers 3 bedrooms, 2 full baths (one on each level), and a layout that feels warm, inviting, and easy to live in from day one. Nothing over the top — just a solid, comfortable home that’s been cared for the right way.
Head upstairs and you’ll find bright, welcoming living space and bedrooms that feel instantly cozy. Downstairs features a partially finished basement, perfect for a second hangout area, game room, or movie spot — plus plenty of unfinished storage space to keep things organized.
Out back is where this place really shows off: a brand-new deck (2025) built around the above-ground pool, giving you the perfect setup for summer nights, BBQs, and relaxing with your Homies. The yard is fully fenced (2023), giving you privacy and space to unwind. Major updates are already handled for you:
• Roof – 2019
• Furnace – 2020
• Pool liner – 2025
• Pool deck – 2025
• Basement flooring – 2025 All the big-ticket items are checked off, making this a smooth move-in for any buyer — first-timers, downsizers, or anyone looking for a reliable home in a great neighborhood.
Located on a city lot in Bangor Township, you're close to main roads, highways, and all the amenities Bay City has to offer. It’s the perfect spot to settle in, kick back, and enjoy a place that just feels right.
Listing Agent
Five Star Real Estate Davison License #6501438384 Listed on: 11/13/2025

Open House Schedule
-
Sunday, November 16, 20251:00 to 3:00 pm11/16/2025 1:00:00 PM +00:0011/16/2025 3:00:00 PM +00:00Add to Calendar
Home Details
Home Type
- Single Family
Est. Annual Taxes
Year Built
- Built in 1960
Lot Details
- 10,454 Sq Ft Lot
- Lot Dimensions are 86x123x86x123
- Fenced
Parking
- 1 Car Attached Garage
Home Design
- Split Level Home
- Bi-Level Home
- Slab Foundation
Interior Spaces
- 1,425 Sq Ft Home
- Ceiling Fan
- Basement
Kitchen
- Free-Standing Gas Oven
- Microwave
- Dishwasher
Bedrooms and Bathrooms
- 3 Bedrooms
- 2 Full Bathrooms
Laundry
- Dryer
- Washer
Outdoor Features
- Above Ground Pool
- Deck
- Shed
- Porch
Location
- Mid level unit with steps
Utilities
- Forced Air Heating and Cooling System
- Heating System Uses Natural Gas
- Natural Gas Water Heater
Community Details
- No Home Owners Association
- Greenbriar Estates Sub Subdivision
Listing and Financial Details
- Assessor Parcel Number 09010G2000008100
Map
Home Values in the Area
Average Home Value in this Area
Tax History
| Year | Tax Paid | Tax Assessment Tax Assessment Total Assessment is a certain percentage of the fair market value that is determined by local assessors to be the total taxable value of land and additions on the property. | Land | Improvement |
|---|---|---|---|---|
| 2025 | $2,750 | $89,750 | $0 | $0 |
| 2024 | $1,547 | $80,600 | $0 | $0 |
| 2023 | $1,425 | $71,850 | $0 | $0 |
| 2022 | $2,344 | $63,950 | $0 | $0 |
| 2021 | $1,913 | $59,200 | $59,200 | $0 |
| 2020 | $1,872 | $54,700 | $54,700 | $0 |
| 2019 | $1,797 | $51,550 | $0 | $0 |
| 2018 | $1,792 | $62,700 | $0 | $0 |
| 2017 | $1,687 | $63,100 | $0 | $0 |
| 2016 | $1,687 | $61,850 | $0 | $61,850 |
| 2015 | -- | $50,100 | $0 | $50,100 |
| 2014 | -- | $52,100 | $0 | $52,100 |
Property History
| Date | Event | Price | List to Sale | Price per Sq Ft | Prior Sale |
|---|---|---|---|---|---|
| 11/13/2025 11/13/25 | For Sale | $200,000 | +19.4% | $140 / Sq Ft | |
| 08/24/2021 08/24/21 | Sold | $167,500 | 0.0% | $98 / Sq Ft | View Prior Sale |
| 08/02/2021 08/02/21 | Pending | -- | -- | -- | |
| 07/18/2021 07/18/21 | Price Changed | $167,500 | -4.2% | $98 / Sq Ft | |
| 07/15/2021 07/15/21 | For Sale | $174,900 | -- | $102 / Sq Ft |
Purchase History
| Date | Type | Sale Price | Title Company |
|---|---|---|---|
| Warranty Deed | $167,500 | None Available | |
| Warranty Deed | $92,500 | -- | |
| Warranty Deed | $41,000 | -- |
Mortgage History
| Date | Status | Loan Amount | Loan Type |
|---|---|---|---|
| Open | $159,125 | New Conventional |
Source: Realcomp
MLS Number: 20251053692
APN: 09-010-G20-000-081-00
- 3425 Win Kae Place
- 3226 Kiesel Rd
- 3077 Glenway Place
- 3868 2 Mile Rd
- 714 Frost Dr
- 3112 Gaslight Dr
- 3112 Gaslight Unit 48 Dr
- 4464 W Park Dr
- 4543 Westfield Ct
- 538 Handy Dr
- 1005 N Wenona Ave
- 16 Cove Dr
- 12 Cove Dr
- 14 Cove Dr
- 23 Old Kawkawlin Rd
- 1707 N Henry St
- 25 State Park Dr
- 4700 Foxcroft Dr
- 1108 N Linn St
- 607 N Dewitt St
- 3582 Debra Ln
- 702 N Catherine St
- 209 S Woodbridge St
- 608 N Henry St
- 110 Kirby St
- 701 Litchfield St Unit 1
- 400 Gies St
- 3799 State Street Rd
- 1305 Washington Ave
- 1305 Washington Ave Unit 8
- 1305 Washington Ave Unit 6
- 1305 Washington Ave Unit 15
- 706 1st St
- 701 Center Ave
- 701 Center #15 Ave Unit 15
- 701 Center #16 Ave Unit 16
- 701 Center #8 Ave Unit 8
- 814 Center Apt G Ave Unit G
- 702 N Grant St
- 419 River Rd
