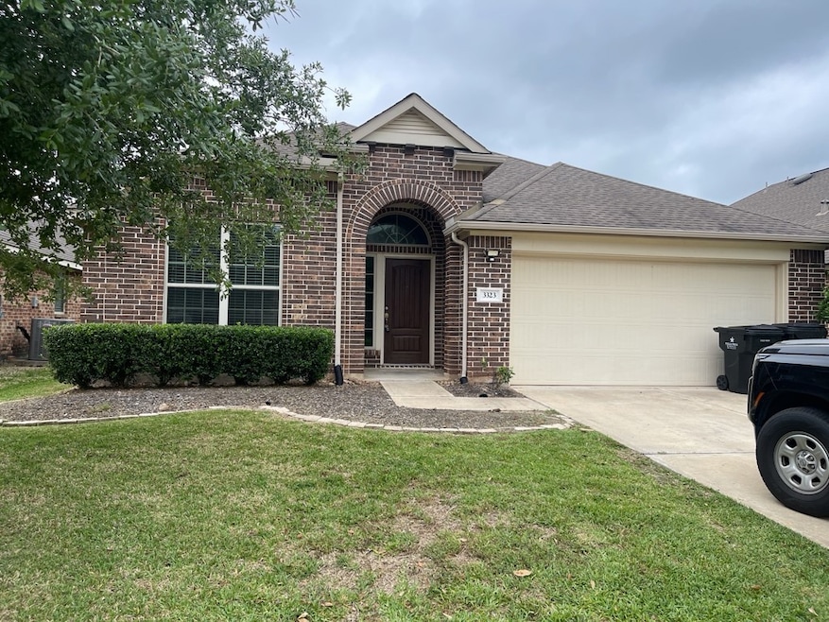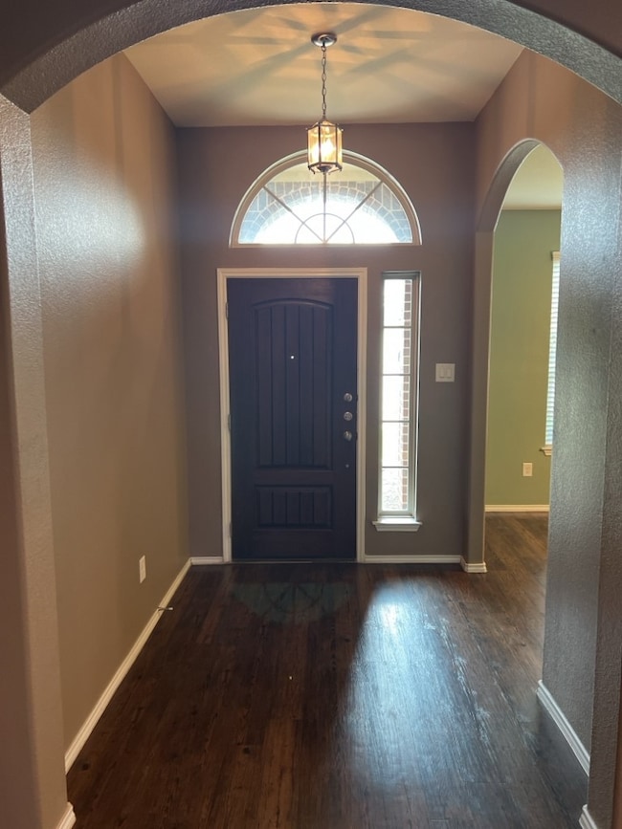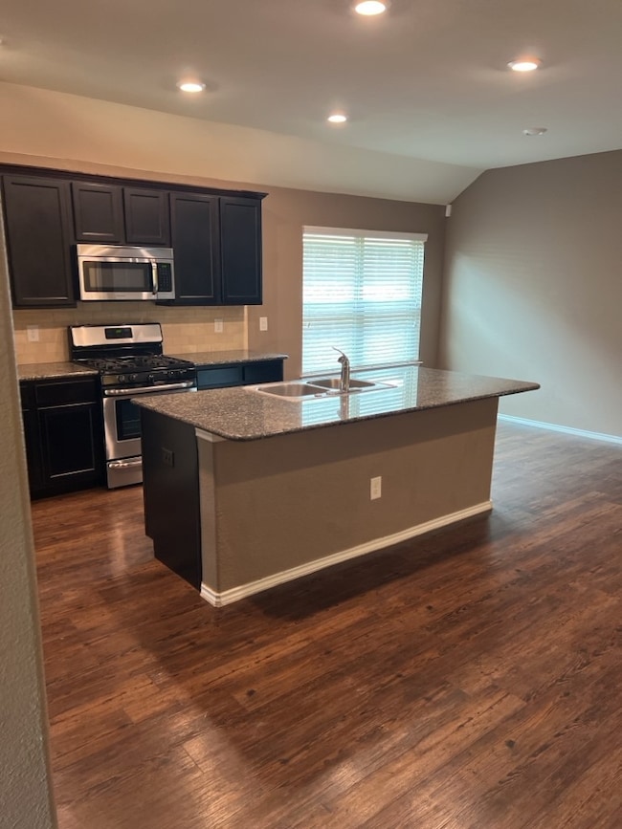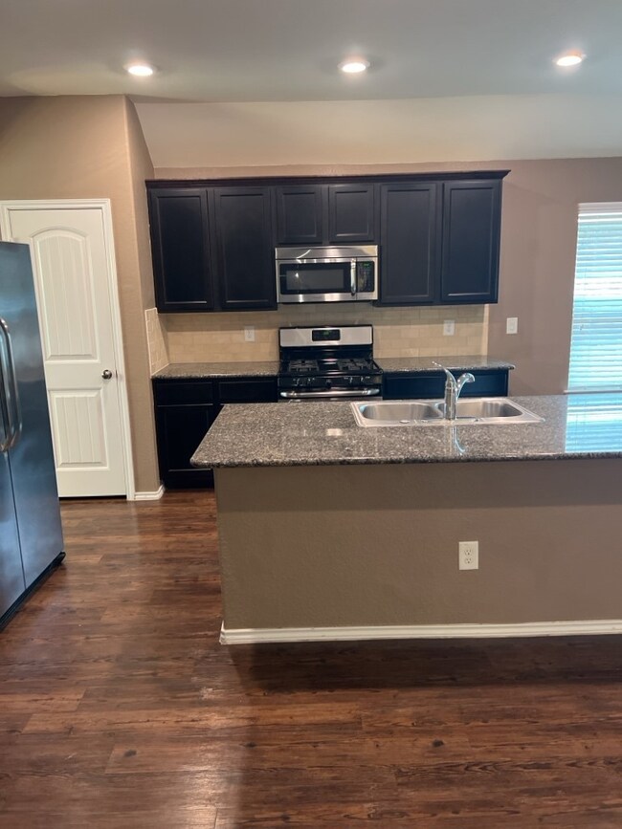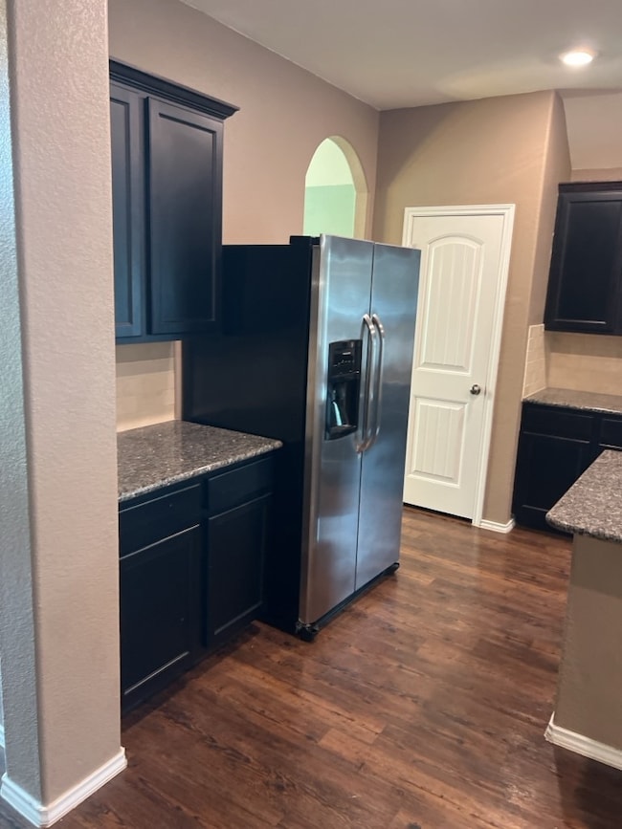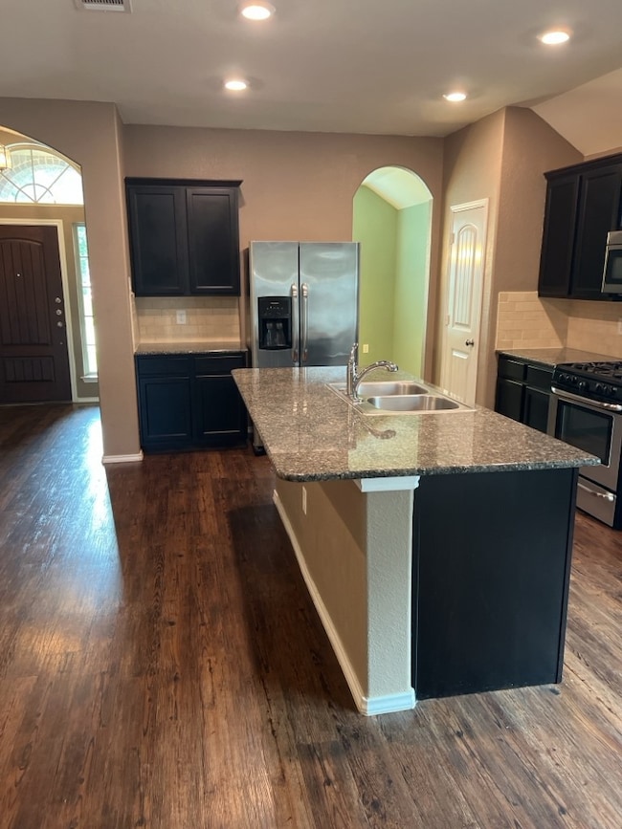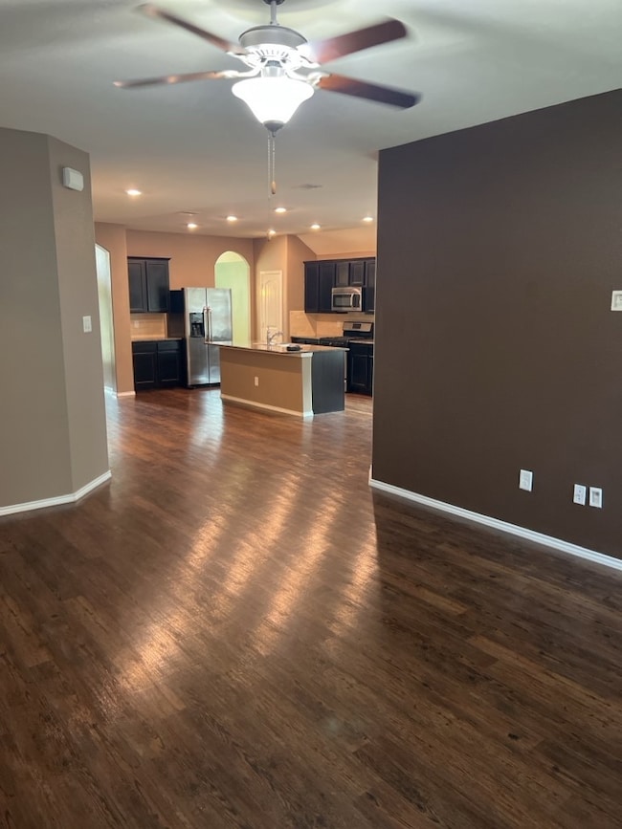3323 Jane Way Richmond, TX 77406
Highlights
- Community Pool
- Breakfast Room
- Double Vanity
- Frost Elementary School Rated A
- 2 Car Attached Garage
- Cooling System Powered By Gas
About This Home
Welcome to 3323 Jane Way in Richmond, TX! This charming home features 3 bedrooms and 2 bathrooms, perfect for those looking for a cozy space to call their own. The house boasts a large backyard, ideal for outdoor gatherings and activities. Inside, you'll find vinyl flooring throughout, along with stainless-steel appliances in the kitchen. The master bathroom is a retreat with a double sink vanity, garden style tub, and walk-in shower. Each bedroom offers spacious closets for all your storage needs. Ceiling fans are included in every room to keep you comfortable year-round. Washer and dryer are provided for your convenience. Don't miss out on this fantastic opportunity to make 3323 Jane Way your new home!**Provide 3 months proof of income in the application, copies of Social Security cards & Driver's license.**
Listing Agent
Real Property Management Prefe License #0559262 Listed on: 06/02/2025
Home Details
Home Type
- Single Family
Est. Annual Taxes
- $7,768
Year Built
- Built in 2016
Lot Details
- 6,500 Sq Ft Lot
Parking
- 2 Car Attached Garage
Interior Spaces
- 1,794 Sq Ft Home
- 1-Story Property
- Living Room
- Breakfast Room
Kitchen
- <<microwave>>
- Dishwasher
- Kitchen Island
- Disposal
Bedrooms and Bathrooms
- 3 Bedrooms
- 2 Full Bathrooms
- Double Vanity
- <<tubWithShowerToken>>
- Separate Shower
Schools
- Frost Elementary School
- Briscoe Junior High School
- Foster High School
Utilities
- Cooling System Powered By Gas
- Central Heating and Cooling System
- Heating System Uses Gas
- No Utilities
Listing and Financial Details
- Property Available on 7/21/25
- 12 Month Lease Term
Community Details
Overview
- Real Property Management Association
- Mccrary Meadows Sec 1 Subdivision
Recreation
- Community Pool
Pet Policy
- Call for details about the types of pets allowed
- Pet Deposit Required
Map
Source: Houston Association of REALTORS®
MLS Number: 73472089
APN: 5296-01-001-0050-901
- 3327 Jane Way
- 3614 Bailey Meadow Trail
- 3111 Jane Way
- 3207 Karleigh Way
- 3266 Karleigh Way
- 3107 Jane Way
- 3254 Karleigh Way
- 3502 Singing Flower Ln
- 3535 Willow Fin Way
- 3538 Dancing Daisy Ln
- 3519 Dancing Daisy Ln
- 3610 Pembrooke Dr
- 3745 Clayhead Rd
- 3606 Butterfly Breeze Ln
- 3822 Singing Flower Ln
- 3747 Butterfly Breeze Ln
- 2926 Velda May Dr
- 3319 Meadknoll Ln
- 3811 Empress Ln
- 3419 Marlene Meadow Way
- 3326 Karleigh Way
- 3327 Driftwood Meadow Ln
- 3315 Aster Meadow Way
- 3226 Driftwood Meadow Ln
- 3411 Golden Amber Ct
- 3323 Avary River Ln
- 3214 Aster Meadow Way
- 3307 Avary River Ln
- 3430 Hughes Meadow Way
- 3210 Marlene Meadow Way
- 231 Amaranth Way
- 1207 Dry Cork Cir
- 3339 Morning Fog Dr
- 2727 Crested Creek Ln
- 2447 Precinct Line Rd
- 2406 Old Dixie Dr
- 2326 Old Dixie Dr
- 21503 Pachino Ln
- 21422 Beverly Chase Dr
- 21330 Hawkley Dr
