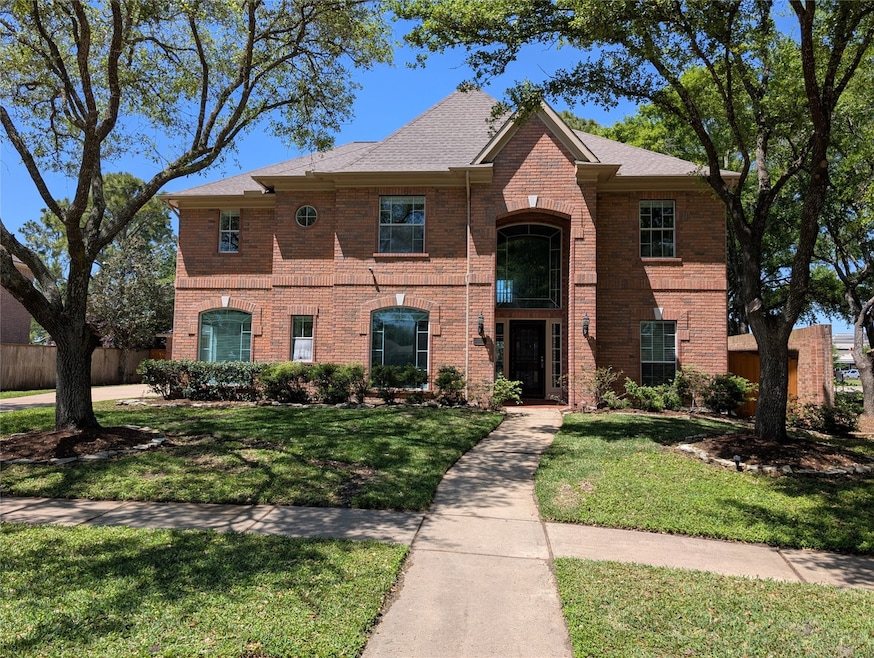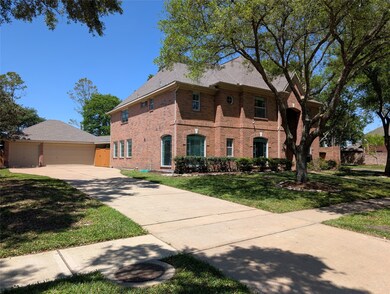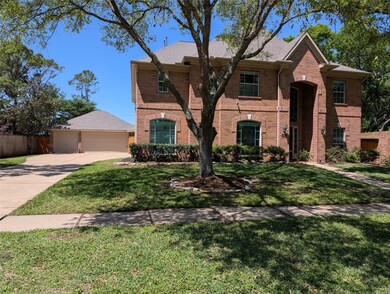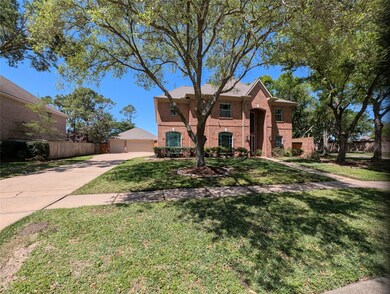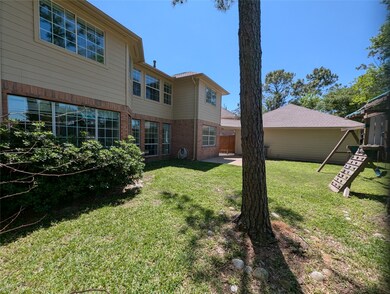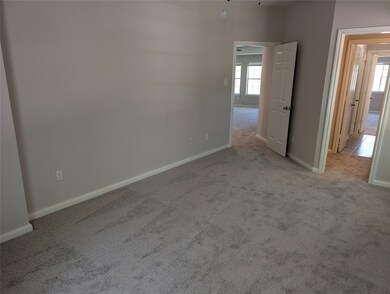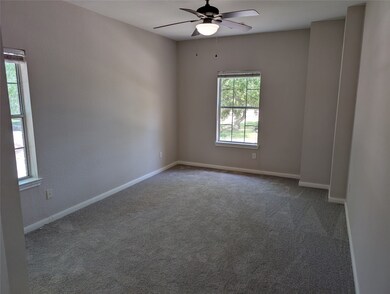3323 Scenic Elm St Houston, TX 77059
Clear Lake Neighborhood
5
Beds
3.5
Baths
4,420
Sq Ft
10,320
Sq Ft Lot
Highlights
- Golf Course Community
- Home Theater
- Hydromassage or Jetted Bathtub
- Falcon Pass Elementary School Rated A
- Traditional Architecture
- Hollywood Bathroom
About This Home
Stunning property in the highly desirable Bay Oaks subdivision zoned for Clear Creek Independent School District and located off of Clear Lake City Blvd. Enjoy the view all around from the many windows in this 5 bedroom, 3.5 bath, 2-story newly renovated home in a golf course community within walking distance to shopping and restaurants.
Home Details
Home Type
- Single Family
Est. Annual Taxes
- $14,081
Year Built
- Built in 1996
Lot Details
- 10,320 Sq Ft Lot
- Back Yard Fenced
- Corner Lot
Parking
- 3 Car Detached Garage
Home Design
- Traditional Architecture
Interior Spaces
- 4,420 Sq Ft Home
- 2-Story Property
- Crown Molding
- Ceiling Fan
- Gas Log Fireplace
- Window Treatments
- Formal Entry
- Family Room
- Living Room
- Breakfast Room
- Dining Room
- Home Theater
- Library
- Game Room
- Utility Room
- Washer and Gas Dryer Hookup
- Fire and Smoke Detector
Kitchen
- Double Oven
- Electric Oven
- Gas Cooktop
- Microwave
- Dishwasher
- Kitchen Island
- Disposal
Flooring
- Carpet
- Tile
Bedrooms and Bathrooms
- 5 Bedrooms
- En-Suite Primary Bedroom
- Double Vanity
- Hydromassage or Jetted Bathtub
- Bathtub with Shower
- Hollywood Bathroom
- Separate Shower
Eco-Friendly Details
- Energy-Efficient Thermostat
- Ventilation
Schools
- Falcon Pass Elementary School
- Space Center Intermediate School
- Clear Lake High School
Utilities
- Central Heating and Cooling System
- Heating System Uses Gas
- Programmable Thermostat
Listing and Financial Details
- Property Available on 7/19/25
- Long Term Lease
Community Details
Overview
- Bay Oaks Community Association
- Bay Oaks Subdivision
Recreation
- Golf Course Community
- Tennis Courts
- Community Basketball Court
- Community Playground
- Community Pool
- Park
Pet Policy
- Call for details about the types of pets allowed
- Pet Deposit Required
Map
Source: Houston Association of REALTORS®
MLS Number: 93667675
APN: 1173880020017
Nearby Homes
- 3419 Scenic Elm St
- 3423 Scenic Elm St
- 3815 Loch Glen Ct
- 3207 Scenic Elm St
- 3719 Fall Grove Ct
- 13710 Banks View Ct
- 3719 Emerald Falls Dr
- 15702 Park Center Way
- 3410 Sonora Meadow Ln
- 3014 Cherry Mill Ct
- 3239 Pleasant Cove Ct
- 15707 Spring Forest Dr Unit D
- 3310 Ralston Edge Ln
- 3910 Sand Myrtle Dr
- 3222 Mossy Elm Ct
- 3515 Emerald Falls Ct
- 3723 Kerr Commons Ln
- 4011 N Water Iris Ct
- 4130 Pine Crest Trail
- 3710 Sand Myrtle Dr
- 3719 Emerald Falls Dr
- 3022 Cherry Mill Ct
- 3151 Pleasant Cove Ct
- 4115 Crimson Oak Ct
- 16011 Hickory Knoll Dr
- 16238 Mill Point Dr
- 16427 Dunmoor Dr
- 14203 Cascade Falls Dr
- 16407 Havenhurst Dr
- 13706 Midfield Glen Ct
- 4810 N Pine Brook Way
- 14810 Tumbling Falls Ct
- 14826 Sparkling Bay Ln
- 16211 Brookvilla Dr
- 13622 Apple Knoll Ct
- 14427 Shannon Ridge Rd
- 2111 Village Dale Ave
- 1406 New Cedars Dr
- 15127 Greenleaf Ln
- 4006 Forest Birch Ct
