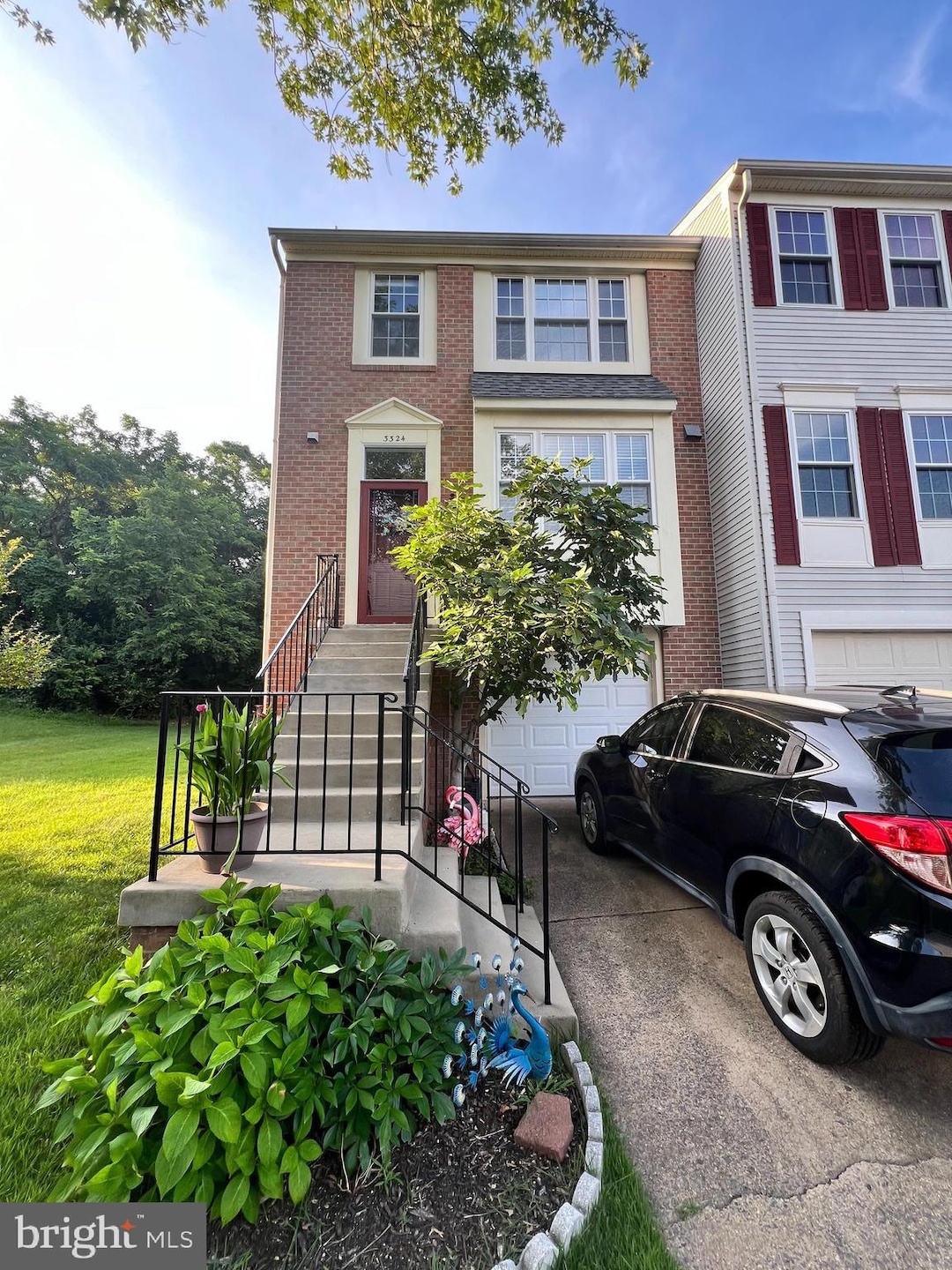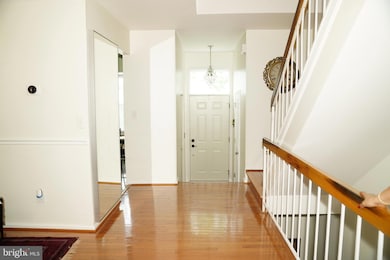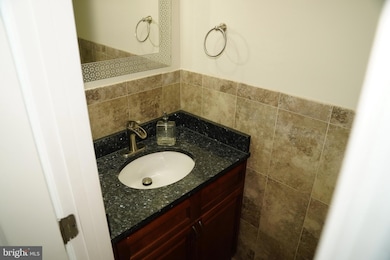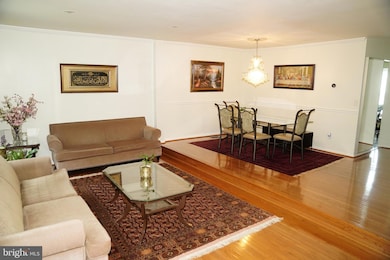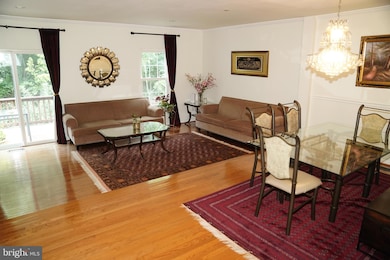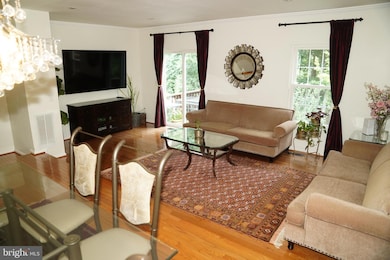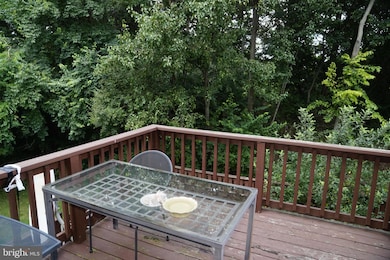
3324 Buckeye Ln Fairfax, VA 22033
Oak Hill NeighborhoodEstimated payment $4,075/month
Highlights
- View of Trees or Woods
- Open Floorplan
- Deck
- Lees Corner Elementary Rated A
- Colonial Architecture
- Furnished
About This Home
Welcome to this beautiful, Move-in-ready, and well-maintained 4-bedroom (NTC), 3.5-bath townhome fully fenced in the Franklin Glen community. Backed by mature trees and woods, the main floor level features a bright living area with recessed lighting, a dedicated dining area, a kitchen with a pantry, an upgraded powder room on beautiful hardwood floors, and access to a spacious deck off the living room, perfect for entertaining and overlooking the woods. The upper level features 3 bedrooms and 2 full updated bathrooms; the lower level features a 4-bedroom (NTC). This level offers walk-out access to the patio and provides easy access to the garage and laundry room. Additional features and updates include a new roof installed in 2022, updated bathrooms, and hardwood flooring. A fully fenced, private backyard, back to the woods, makes this house perfect.
This community offers playgrounds, tennis and basketball courts, a pool, beautiful walking trails through woods, and a calming creek with beautiful views. Conveniently located minutes away from Dulles Airport, routes 50, 28, shopping, dining, and schools. Don't miss it
Townhouse Details
Home Type
- Townhome
Est. Annual Taxes
- $6,120
Year Built
- Built in 1985
Lot Details
- 2,400 Sq Ft Lot
- Cul-De-Sac
- Property is Fully Fenced
- Wood Fence
HOA Fees
- $103 Monthly HOA Fees
Parking
- 1 Car Attached Garage
- 3 Driveway Spaces
- Free Parking
- Garage Door Opener
- On-Street Parking
- Off-Street Parking
Home Design
- Colonial Architecture
- Brick Exterior Construction
- Slab Foundation
- Shingle Roof
Interior Spaces
- 1,404 Sq Ft Home
- Property has 3 Levels
- Open Floorplan
- Furnished
- Double Pane Windows
- Window Treatments
- Window Screens
- Sliding Doors
- Living Room
- Dining Room
- Views of Woods
Kitchen
- Electric Oven or Range
- Range Hood
- Dishwasher
- Kitchen Island
- Disposal
Bedrooms and Bathrooms
- En-Suite Bathroom
Laundry
- Dryer
- Washer
Finished Basement
- Walk-Out Basement
- Rear Basement Entry
- Laundry in Basement
Accessible Home Design
- Doors with lever handles
- Level Entry For Accessibility
Outdoor Features
- Deck
- Patio
Schools
- LEES Corner Elementary School
- Franklin Middle School
- Chantilly High School
Utilities
- Central Air
- Heat Pump System
- Electric Water Heater
Listing and Financial Details
- Tax Lot 328
- Assessor Parcel Number 0353 05 0328
Community Details
Overview
- Association fees include management
- Franklin Glen Subdivision, Fernwood Floorplan
- Franklin Glen Community
Recreation
- Community Playground
- Community Pool
Pet Policy
- Dogs and Cats Allowed
Map
Home Values in the Area
Average Home Value in this Area
Tax History
| Year | Tax Paid | Tax Assessment Tax Assessment Total Assessment is a certain percentage of the fair market value that is determined by local assessors to be the total taxable value of land and additions on the property. | Land | Improvement |
|---|---|---|---|---|
| 2024 | $5,929 | $511,770 | $155,000 | $356,770 |
| 2023 | $5,775 | $511,770 | $155,000 | $356,770 |
| 2022 | $5,587 | $488,550 | $155,000 | $333,550 |
| 2021 | $5,095 | $434,170 | $125,000 | $309,170 |
| 2020 | $4,956 | $418,730 | $120,000 | $298,730 |
| 2019 | $4,764 | $402,570 | $115,000 | $287,570 |
| 2018 | $4,516 | $392,660 | $115,000 | $277,660 |
| 2017 | $4,406 | $379,500 | $110,000 | $269,500 |
| 2016 | $4,493 | $387,830 | $110,000 | $277,830 |
| 2015 | $4,235 | $379,480 | $105,000 | $274,480 |
| 2014 | $4,019 | $360,930 | $97,000 | $263,930 |
Property History
| Date | Event | Price | Change | Sq Ft Price |
|---|---|---|---|---|
| 07/15/2025 07/15/25 | For Sale | $625,000 | -- | $445 / Sq Ft |
Purchase History
| Date | Type | Sale Price | Title Company |
|---|---|---|---|
| Deed | -- | -- |
Similar Homes in Fairfax, VA
Source: Bright MLS
MLS Number: VAFX2255074
APN: 0353-05-0328
- 3321 Buckeye Ln
- 3523 Majestic Pine Ln
- 3436 Hidden Meadow Dr
- 13405 Virginia Willow Dr
- 13210 Custom House Ct
- 3630 Elderberry Place
- 3414 Hidden Meadow Dr
- 13110 Thompson Rd
- 3743 Sudley Ford Ct
- 3766 Sudley Ford Ct
- 3711 Sumter Ct
- 3703 Sumter Ct
- 13601 Roger Mack Ct
- 13320 Scibilia Ct
- 3414 Tyburn Tree Ct
- 3921 Plum Run Ct
- 13779 Lowe St
- 3903 Beeker Mill Place
- 3270 Willow Glen Dr
- 13410 Whaley Ct
- 3414 Hidden Meadow Dr
- 13301 Burkitts Rd
- 3704 Sudley Ford Ct
- 3772 Sudley Ford Ct
- 13321 Lockgate Place
- 3863 Beech Down Dr
- 13601 Old Chatwood Place
- 13711 Springhaven Dr
- 13319 Hound Run Dr
- 13779 Lowe St
- 3987 Alcoa Dr
- 13493 Higgs Ct
- 13300 Blueberry Ln
- 3820 Lightfoot St Unit 217
- 3820 Lightfoot St Unit 421
- 4133 Novar Dr Unit UL 1
- 3840 Lightfoot St Unit 451
- 3850 Lightfoot St Unit 155
- 13742 Penwith Ct Unit LL Den
- 13809 Newport Ln Unit Basement Apartment
