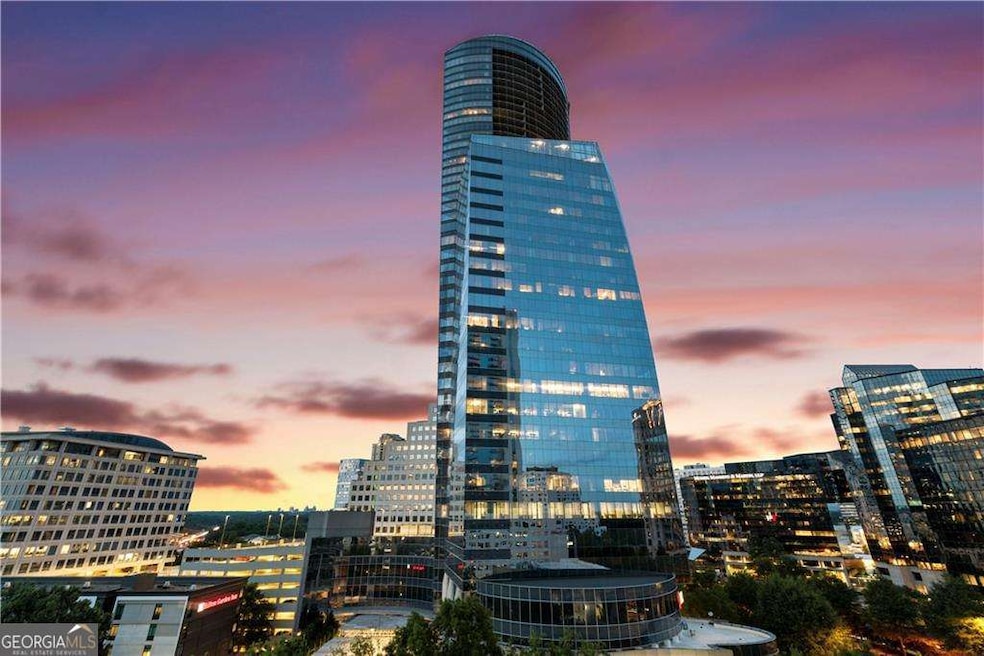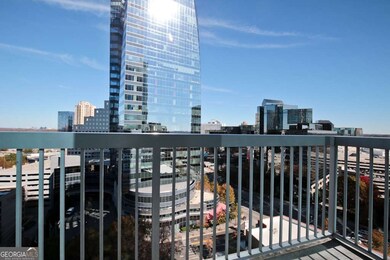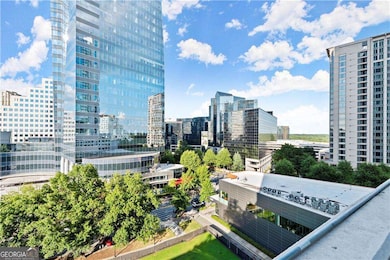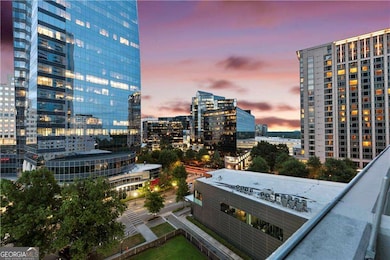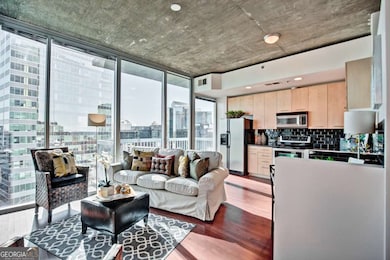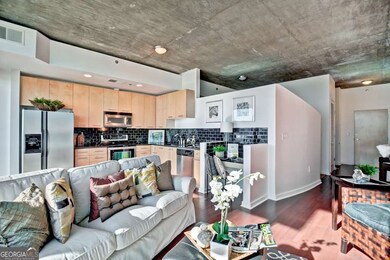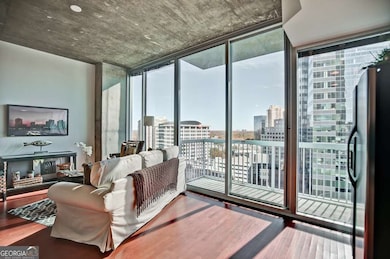3324 Peachtree Rd NE Unit 1315 Atlanta, GA 30326
North Buckhead NeighborhoodEstimated payment $2,246/month
Highlights
- Fitness Center
- In Ground Pool
- Clubhouse
- Smith Elementary School Rated A-
- City View
- Deck
About This Home
Buckhead Turnkey Investment with Transferable Leasing Permit at REALM BUCKHEAD Premium Tenant in Place. Step into effortless ownership with this **luxury 1-bedroom condo** with views! Whether you're an investor seeking reliable cash flow or a buyer craving skyline serenity, this unit delivers. Floor-to-ceiling windows with city views and plenty of light to flood the space with natural light. Walk-out balcony perfect for morning coffee or evening cocktails. Open concept living + dining with sunrise vistas to inspire your day. Hardwood floors, spacious bathroom, foyer entry with Coat Closet. Chef's kitchen with stainless steel appliances, granite countertops, subway tile backsplash, and ample cabinetry. Built-in desk/bar nook ideal for remote work or happy hour. Deeded garage parking spot. Building Amenities 24-hour concierge, Saltwater pool with expansive sun deck Two-level fitness center with top-tier New equipment Oct 2025, Newly Upgraded clubrooms including a 24-hour coffee/tea bar, Private pet park, gas firepit, and **GIGABIT-speed internet** throughout **HOA includes internet**-a rare perk -- Location Perks: Walk to **Buckhead MARTA**, Lenox Mall, Phipps Plaza, and top-rated restaurants. Minutes from premier **networking venues**, nightlife, and entertainment. Surrounded by upscale retail and green spaces - Steps to Path 400 the Beltline of Buckhead. This unit is more than a home-it's a lifestyle and a smart investment.
Property Details
Home Type
- Condominium
Est. Annual Taxes
- $3,570
Year Built
- Built in 2005
Lot Details
- Two or More Common Walls
HOA Fees
- $424 Monthly HOA Fees
Home Design
- Contemporary Architecture
- Slab Foundation
- Concrete Roof
- Concrete Siding
Interior Spaces
- 1-Story Property
- Ceiling Fan
- Double Pane Windows
- Entrance Foyer
- Family Room
- City Views
- Home Security System
Kitchen
- Breakfast Bar
- Microwave
- Dishwasher
- Kitchen Island
- Disposal
Flooring
- Wood
- Tile
Bedrooms and Bathrooms
- 1 Primary Bedroom on Main
- Split Bedroom Floorplan
- 1 Full Bathroom
- Low Flow Plumbing Fixtures
Laundry
- Laundry Room
- Dryer
- Washer
Parking
- 1 Car Garage
- Assigned Parking
Accessible Home Design
- Accessible Hallway
- Accessible Entrance
Outdoor Features
- In Ground Pool
- Balcony
- Deck
Location
- Property is near public transit
- Property is near shops
- City Lot
Schools
- Smith Primary/Elementary School
- Sutton Middle School
- North Atlanta High School
Utilities
- Forced Air Heating and Cooling System
- Heat Pump System
- Electric Water Heater
- High Speed Internet
- Cable TV Available
Listing and Financial Details
- Tax Lot 62
Community Details
Overview
- $848 Initiation Fee
- Association fees include insurance, maintenance exterior, ground maintenance, pest control, reserve fund
- High-Rise Condominium
- Realm Subdivision
Amenities
- Clubhouse
Recreation
- Fitness Center
- Community Pool
- Park
Security
- Fire and Smoke Detector
- Fire Sprinkler System
Map
Home Values in the Area
Average Home Value in this Area
Tax History
| Year | Tax Paid | Tax Assessment Tax Assessment Total Assessment is a certain percentage of the fair market value that is determined by local assessors to be the total taxable value of land and additions on the property. | Land | Improvement |
|---|---|---|---|---|
| 2025 | $2,782 | $117,560 | $15,280 | $102,280 |
| 2023 | $3,610 | $87,200 | $14,880 | $72,320 |
| 2022 | $3,529 | $87,200 | $14,880 | $72,320 |
| 2021 | $475 | $94,080 | $14,120 | $79,960 |
| 2020 | $3,969 | $96,880 | $14,880 | $82,000 |
| 2019 | $91 | $98,520 | $14,480 | $84,040 |
| 2018 | $3,569 | $86,200 | $15,680 | $70,520 |
| 2017 | $3,277 | $75,880 | $10,120 | $65,760 |
| 2016 | $3,286 | $75,880 | $10,120 | $65,760 |
| 2015 | $3,325 | $75,880 | $10,120 | $65,760 |
| 2014 | $3,139 | $69,240 | $7,360 | $61,880 |
Property History
| Date | Event | Price | List to Sale | Price per Sq Ft |
|---|---|---|---|---|
| 09/03/2025 09/03/25 | For Sale | $289,900 | -- | -- |
Purchase History
| Date | Type | Sale Price | Title Company |
|---|---|---|---|
| Warranty Deed | $215,500 | -- | |
| Deed | $194,300 | -- |
Mortgage History
| Date | Status | Loan Amount | Loan Type |
|---|---|---|---|
| Previous Owner | $155,400 | New Conventional |
Source: Georgia MLS
MLS Number: 10597955
APN: 17-0062-LL-439-0
- 3324 Peachtree Rd NE Unit 1510
- 3324 Peachtree Rd NE Unit 815
- 3324 Peachtree Rd NE Unit 1101
- 3324 Peachtree Rd NE Unit 2713
- 3324 Peachtree Rd NE Unit 810
- 3324 Peachtree Rd NE Unit 1115
- 3324 Peachtree Rd NE Unit 2907
- 3324 Peachtree Rd NE Unit 1719
- 3324 Peachtree Rd NE Unit 2718
- 3324 Peachtree Rd NE Unit 1712
- 3324 Peachtree Rd NE Unit 2518
- 3324 Peachtree Rd NE Unit 905
- 3324 Peachtree Rd NE Unit 1604
- 3324 Peachtree Rd NE Unit 902
- 3324 Peachtree Rd NE
- 3324 Peachtree Rd NE Unit 1518
- 3324 Peachtree Rd NE Unit 2904
- 3324 Peachtree Rd NE Unit 2807
- 3324 Peachtree Rd NE Unit 1813
- 3324 Peachtree Rd NE Unit 2918
- 3324 Peachtree Rd NE Unit 2516
- 3324 Peachtree Rd NE Unit 2802
- 3324 Peachtree Rd NE Unit 2406
- 3324 Peachtree Rd NE Unit 908
- 3324 Peachtree Rd NE Unit 2001
- 3324 Peachtree Rd NE Unit 810
- 3344 Peachtree Rd NE Unit 3204
- 20 Terminus Place
- 3325 Piedmont Rd NE Unit 2207
- 3314 Piedmont Rd
- 3338 Peachtree Rd NE Unit 2505
- 3338 Peachtree Rd NE Unit 3501
- 3338 Peachtree Rd NE Unit 2106
- 3334 Peachtree Rd NE Unit 403
- 3334 Peachtree Rd NE Unit 910
- 3334 Peachtree Rd NE Unit 1905
- 3334 Peachtree Rd NE Unit 1902
- 3334 Peachtree Rd NE Unit 1506
- 3334 Peachtree Rd NE Unit 1606
- 3372 Peachtree Rd NE
