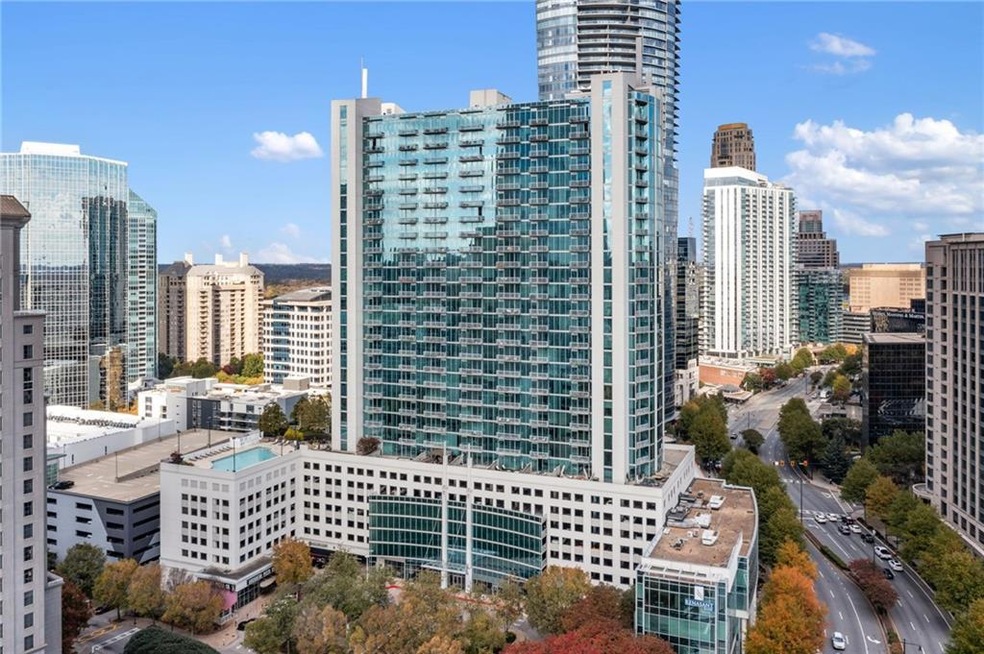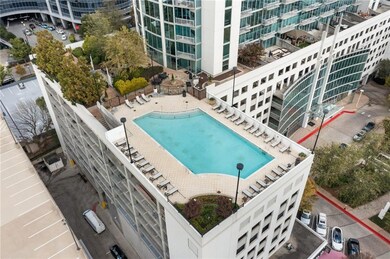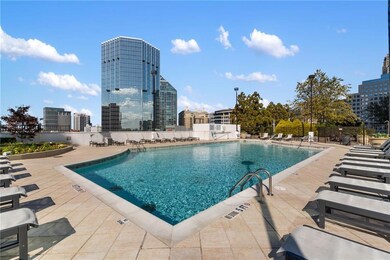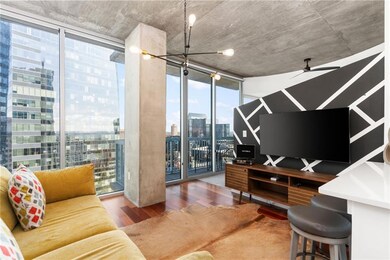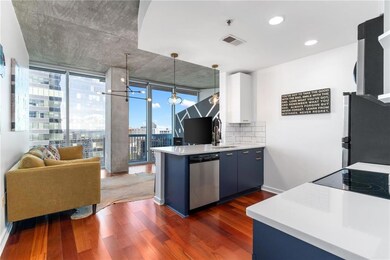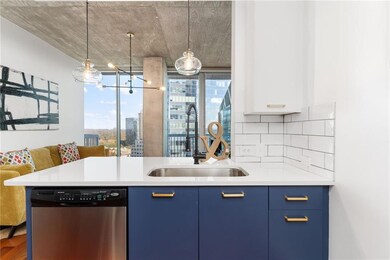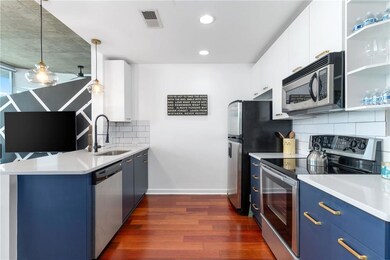
$319,900
- 2 Beds
- 2 Baths
- 1,166 Sq Ft
- 390 17th St NW
- Unit 2053
- Atlanta, GA
Welcome to your new home in Atlantic Station—one of Atlanta’s most vibrant and centrally located neighborhoods! This beautifully maintained 2-bedroom, 2-bathroom condo offers incredible city views, private exterior access, and the convenience of 2 covered, secure garage parking spots. Enjoy an ideal split-bedroom layout featuring two spacious rooms with walk-in closets, plus a versatile bonus
Robyn Jacober Realty One Group Edge
