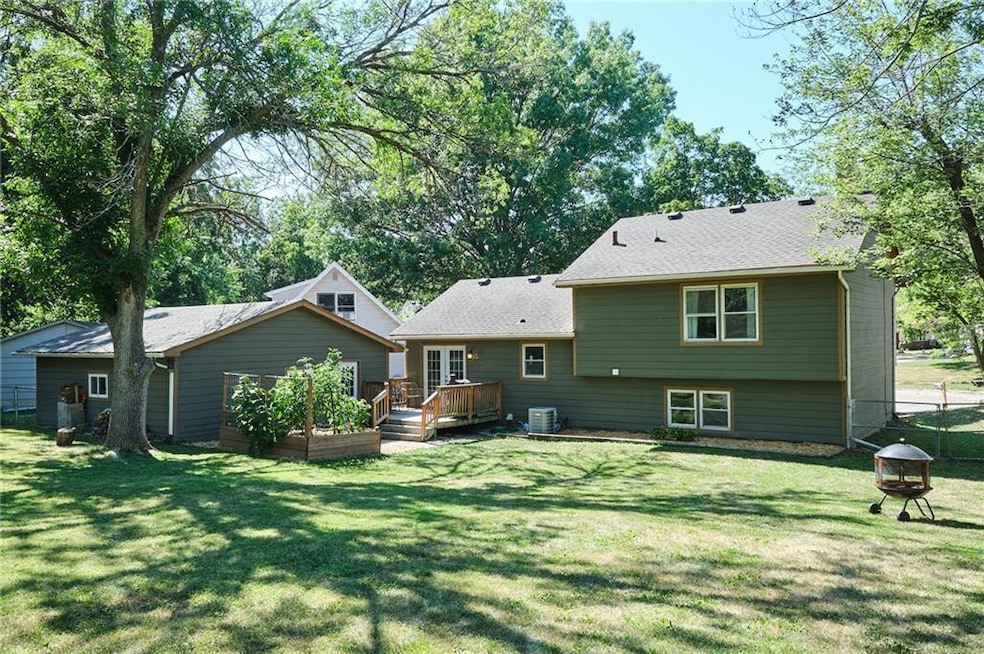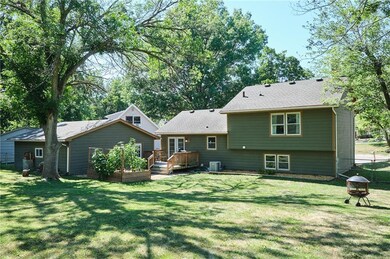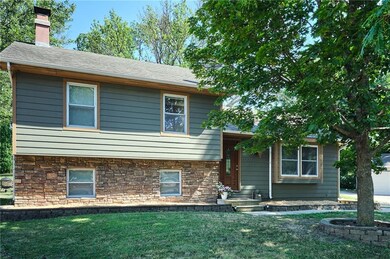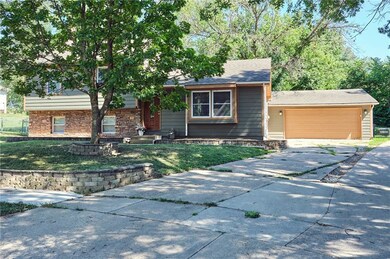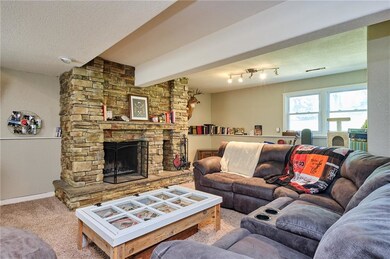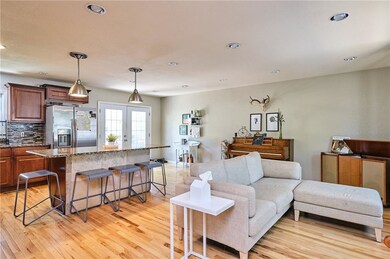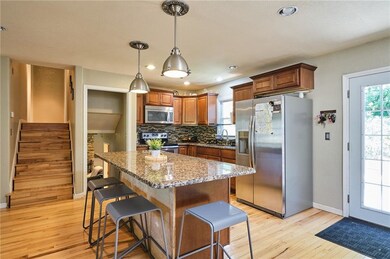
3324 SE 4th Ct Des Moines, IA 50315
Indianola Hills NeighborhoodHighlights
- 1 Fireplace
- No HOA
- Forced Air Heating and Cooling System
About This Home
As of September 2022Beautiful big backyard! This 3 bedroom split level with 2 car detached garage has a great cul-de-sac location. Granite countertops, hardwood floors, tile shower and huge lower level family room with gorgeous fireplace. The beautiful backyard if fenced in.
Home Details
Home Type
- Single Family
Est. Annual Taxes
- $4,568
Year Built
- Built in 1976
Lot Details
- 0.34 Acre Lot
- Property is zoned N3A
Parking
- 2 Car Detached Garage
Home Design
- Split Level Home
- Asphalt Shingled Roof
Interior Spaces
- 998 Sq Ft Home
- 1 Fireplace
- Finished Basement
Bedrooms and Bathrooms
- 3 Bedrooms
Utilities
- Forced Air Heating and Cooling System
Community Details
- No Home Owners Association
Listing and Financial Details
- Assessor Parcel Number 01005380010000
Ownership History
Purchase Details
Home Financials for this Owner
Home Financials are based on the most recent Mortgage that was taken out on this home.Purchase Details
Home Financials for this Owner
Home Financials are based on the most recent Mortgage that was taken out on this home.Purchase Details
Home Financials for this Owner
Home Financials are based on the most recent Mortgage that was taken out on this home.Purchase Details
Purchase Details
Home Financials for this Owner
Home Financials are based on the most recent Mortgage that was taken out on this home.Purchase Details
Home Financials for this Owner
Home Financials are based on the most recent Mortgage that was taken out on this home.Purchase Details
Home Financials for this Owner
Home Financials are based on the most recent Mortgage that was taken out on this home.Purchase Details
Purchase Details
Purchase Details
Home Financials for this Owner
Home Financials are based on the most recent Mortgage that was taken out on this home.Similar Homes in Des Moines, IA
Home Values in the Area
Average Home Value in this Area
Purchase History
| Date | Type | Sale Price | Title Company |
|---|---|---|---|
| Warranty Deed | $245,000 | -- | |
| Deed | $166,500 | -- | |
| Warranty Deed | $141,500 | None Available | |
| Warranty Deed | $40,000 | None Available | |
| Interfamily Deed Transfer | -- | None Available | |
| Warranty Deed | $126,500 | -- | |
| Special Warranty Deed | -- | -- | |
| Corporate Deed | -- | -- | |
| Sheriffs Deed | $101,158 | -- | |
| Warranty Deed | $91,000 | -- |
Mortgage History
| Date | Status | Loan Amount | Loan Type |
|---|---|---|---|
| Open | $249,612 | VA | |
| Previous Owner | $139,722 | New Conventional | |
| Previous Owner | $12,811 | New Conventional | |
| Previous Owner | $144,000 | New Conventional | |
| Previous Owner | $13,195 | New Conventional | |
| Previous Owner | $158,175 | No Value Available | |
| Previous Owner | -- | No Value Available | |
| Previous Owner | $3,000 | Unknown | |
| Previous Owner | $136,876 | New Conventional | |
| Previous Owner | $28,420 | Stand Alone Second | |
| Previous Owner | $113,680 | New Conventional | |
| Previous Owner | $101,520 | Purchase Money Mortgage | |
| Previous Owner | $91,200 | Balloon | |
| Previous Owner | $90,200 | FHA | |
| Closed | $25,380 | No Value Available |
Property History
| Date | Event | Price | Change | Sq Ft Price |
|---|---|---|---|---|
| 09/14/2022 09/14/22 | Sold | $245,000 | 0.0% | $245 / Sq Ft |
| 08/01/2022 08/01/22 | Pending | -- | -- | -- |
| 07/22/2022 07/22/22 | For Sale | $245,000 | +47.1% | $245 / Sq Ft |
| 06/26/2018 06/26/18 | Sold | $166,500 | +4.1% | $167 / Sq Ft |
| 06/26/2018 06/26/18 | Pending | -- | -- | -- |
| 05/10/2018 05/10/18 | For Sale | $159,900 | -- | $160 / Sq Ft |
Tax History Compared to Growth
Tax History
| Year | Tax Paid | Tax Assessment Tax Assessment Total Assessment is a certain percentage of the fair market value that is determined by local assessors to be the total taxable value of land and additions on the property. | Land | Improvement |
|---|---|---|---|---|
| 2024 | $4,222 | $214,600 | $35,000 | $179,600 |
| 2023 | $4,016 | $214,600 | $35,000 | $179,600 |
| 2022 | $3,984 | $179,300 | $30,300 | $149,000 |
| 2021 | $3,778 | $179,300 | $30,300 | $149,000 |
| 2020 | $3,920 | $160,000 | $27,000 | $133,000 |
| 2019 | $3,546 | $160,000 | $27,000 | $133,000 |
| 2018 | $3,738 | $140,500 | $23,100 | $117,400 |
| 2017 | $3,518 | $140,500 | $23,100 | $117,400 |
| 2016 | $3,428 | $130,100 | $21,200 | $108,900 |
| 2015 | $3,428 | $130,100 | $21,200 | $108,900 |
| 2014 | $3,276 | $123,300 | $19,600 | $103,700 |
Agents Affiliated with this Home
-
kyle hout
k
Seller's Agent in 2022
kyle hout
Platinum Realty LLC
(515) 201-6280
1 in this area
28 Total Sales
-
Ed Pagliai

Buyer's Agent in 2022
Ed Pagliai
EXP Realty, LLC
(515) 344-6305
3 in this area
53 Total Sales
-
Daniel West

Seller's Agent in 2018
Daniel West
RE/MAX
(515) 238-2242
1 in this area
276 Total Sales
-
Alex Wick

Buyer's Agent in 2018
Alex Wick
RE/MAX
(515) 971-0189
116 Total Sales
Map
Source: Des Moines Area Association of REALTORS®
MLS Number: 656828
APN: 010-05380010000
- 705 E Miller Ave
- 309 E Park Ave
- 217 E Park Ave
- 3102 SE 8th St
- 349 E Rose Ave
- 3616 SE 11th St
- 2726 SE 11th St
- 435 E Watrous Ave
- 102 E Thornton Ave
- 107 E Pleasant View Dr
- 3314 S Union St
- 424 E Leach Ave
- 3306 S Union St
- 329 E Creston Ave
- 3218 SW 2nd St
- 211 E Leach Ave
- 4110 SE 11th St
- 4200 SE 11th St
- 1437 E Pleasant View Dr
- 2825 SE 14th St Unit 28
