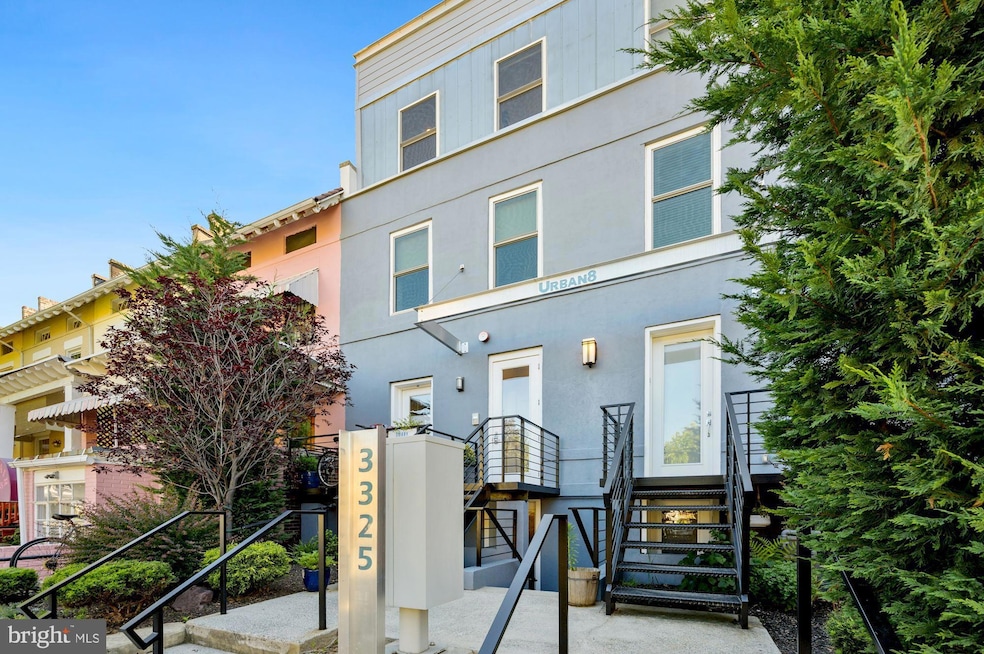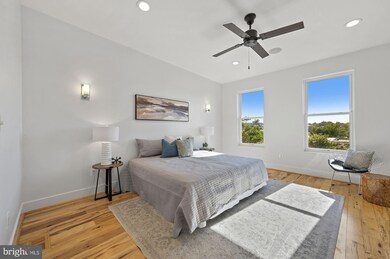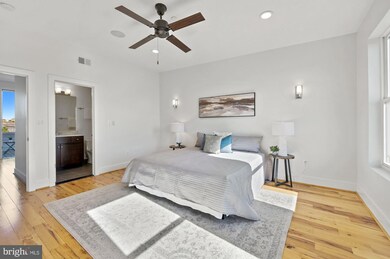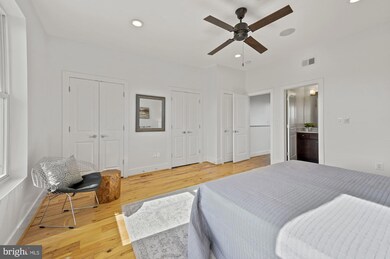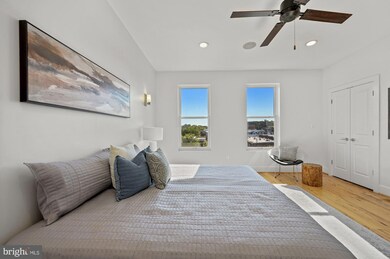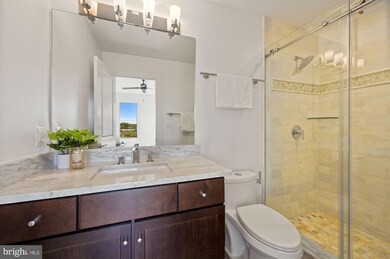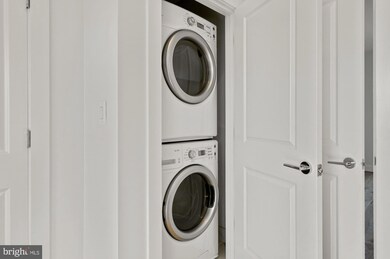3325 11th St NW Unit 7 Washington, DC 20010
Columbia Heights NeighborhoodHighlights
- Penthouse
- Open Floorplan
- Wood Flooring
- Eat-In Gourmet Kitchen
- Contemporary Architecture
- 1-minute walk to Columbia Heights Dog Park
About This Home
Experience the best of city living in this stylish two-level penthouse, ideally located just moments from everything Columbia Heights and Petworth have to offer. Flooded with natural light, the home features wide-plank hickory floors, soaring ceilings, and thoughtfully selected high-end finishes throughout. The open-concept kitchen is a standout—complete with stainless steel appliances, marble countertops, and a large breakfast bar that comfortably seats four.
Each of the spacious bedrooms includes its own en-suite bath, finished with marble tile and Grohe fixtures. The floor plan also includes a generous den, perfect for a home office, gym, or creative flex space.
Two private outdoor spaces make this home truly special. Step out from the living room onto a private balcony, or head upstairs to the rooftop-level terrace—an ideal setting for morning coffee, evening cocktails, or dining under the stars. There’s even a wet bar nearby to make entertaining a breeze.
Additional perks include garage parking, a pet-friendly building, and direct access to a dog park just across the street. With Metro access less than half a mile away and endless dining, shopping, and neighborhood charm all around—you’re truly in the heart of it all.
Condo Details
Home Type
- Condominium
Est. Annual Taxes
- $6,160
Year Built
- Built in 1913
Lot Details
- Property is in excellent condition
Parking
- 1 Off-Street Space
Home Design
- Penthouse
- Contemporary Architecture
- Brick Exterior Construction
Interior Spaces
- 1,272 Sq Ft Home
- Property has 2 Levels
- Open Floorplan
- Wet Bar
- High Ceiling
- Ceiling Fan
- Sliding Doors
- Combination Kitchen and Living
Kitchen
- Eat-In Gourmet Kitchen
- Gas Oven or Range
- Stove
- Microwave
- Ice Maker
- Dishwasher
- Stainless Steel Appliances
- Upgraded Countertops
- Wine Rack
- Disposal
Flooring
- Wood
- Ceramic Tile
Bedrooms and Bathrooms
- En-Suite Bathroom
Laundry
- Laundry in unit
- Dryer
- Washer
Schools
- Tubman Elementary School
- Raymond Education Campus Middle School
- Cardozo Education Campus High School
Utilities
- Forced Air Heating and Cooling System
- Heat Pump System
- Electric Water Heater
Listing and Financial Details
- Residential Lease
- Security Deposit $3,800
- Tenant pays for all utilities, insurance
- The owner pays for water, trash collection, real estate taxes, sewer
- Rent includes taxes, trash removal, water, sewer
- No Smoking Allowed
- 12-Month Min and 24-Month Max Lease Term
- Available 9/1/25
- $35 Application Fee
- Assessor Parcel Number 2841//2025
Community Details
Overview
- Property has a Home Owners Association
- Association fees include common area maintenance, exterior building maintenance, lawn care front, reserve funds, sewer, water
- 8 Units
- Low-Rise Condominium
- Urban 8 Condos
- Columbia Heights Community
- Columbia Heights Subdivision
Pet Policy
- Pet Deposit $250
- Dogs and Cats Allowed
Map
Source: Bright MLS
MLS Number: DCDC2211214
APN: 2841-2025
- 3221 11th St NW Unit 1
- 1108 Lamont St NW
- 1116 Lamont St NW
- 3318 Sherman Ave NW Unit 104
- 3318 Sherman Ave NW Unit T2
- 1126 Park Rd NW
- 3128 Sherman Ave NW Unit 9
- 3213 Sherman Ave NW
- 3323 Sherman Ave NW
- 1212 Park Rd NW
- 1023 Irving St NW Unit 1
- 1023 Irving St NW
- 1023 Irving St NW Unit 2
- 777 Morton St NW Unit A
- 3409 Sherman Ave NW Unit 2
- 1304 Park Rd NW
- 3101 Sherman Ave NW Unit 204
- 3101 Sherman Ave NW Unit 402
- 1305 Kenyon St NW
- 3030 Sherman Ave NW
- 3315 11th St NW
- 1111 Lamont St NW Unit 103
- 3408 Sherman Ave NW Unit 2
- 3408 Sherman Ave NW Unit 101
- 3408 Sherman Ave NW Unit 301
- 3427 13th St NW Unit 5
- 3427 13th St NW Unit 4
- 3427 13th St NW Unit 1
- 1201 Kenyon St NW Unit 5
- 3431 13th St NW
- 1017 Kenyon St NW
- 770 Park Rd NW Unit 203
- 756 Park Rd NW Unit 2
- 3511 13th St NW Unit 105
- 3511 13th St NW
- 1315 Park Rd NW
- 1315 Park Rd NW Unit B
- 3500 13th St NW Unit 208
- 3514 13th St NW Unit 1
- 1331 Park Rd NW Unit Apartment B
