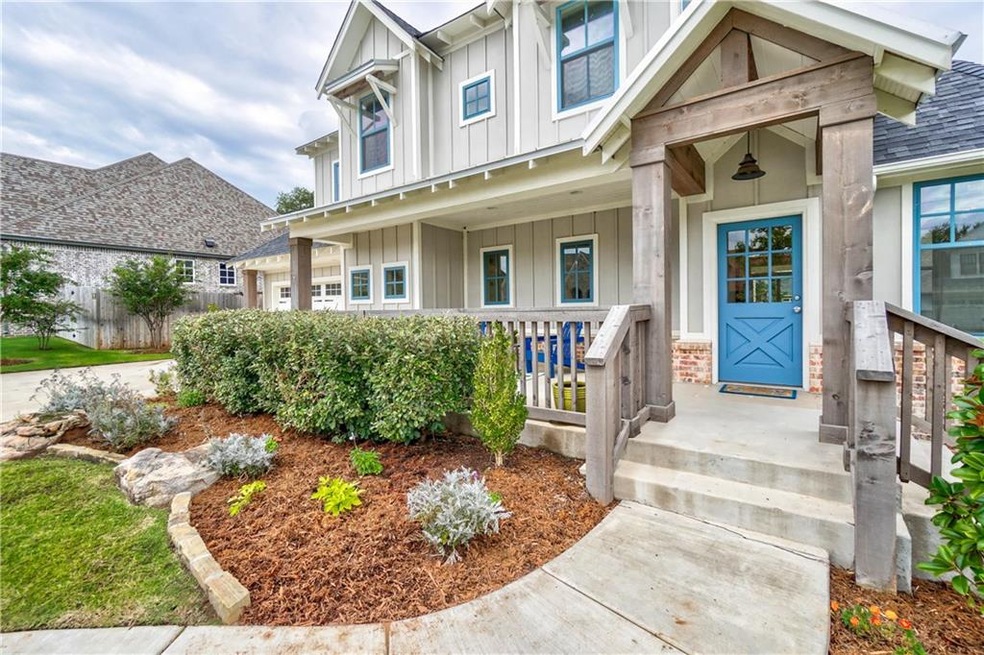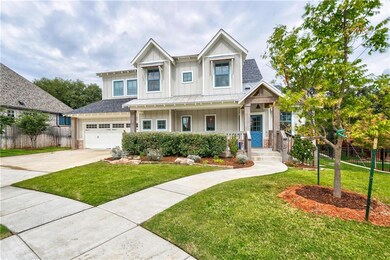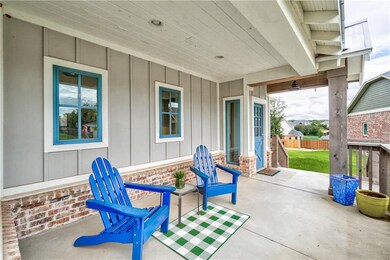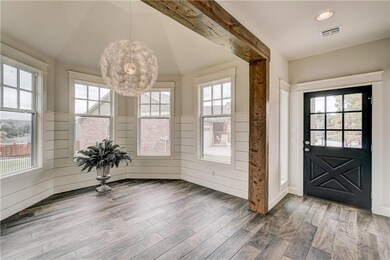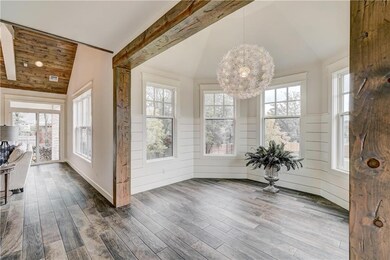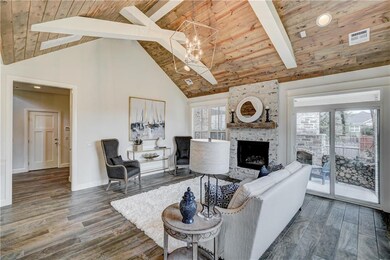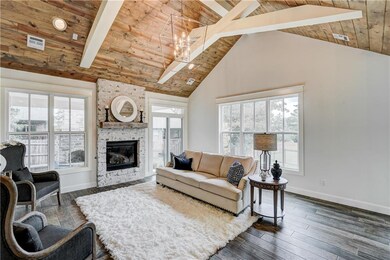
3325 Clock Tower Cir Edmond, OK 73034
Town Square NeighborhoodHighlights
- Modern Farmhouse Architecture
- Wooded Lot
- Game Room
- Northern Hills Elementary School Rated A
- 2 Fireplaces
- Covered patio or porch
About This Home
As of September 2020Amazing Custom Modern Farmhouse in Town Square. Wonderful curb appeal on this wooded cul-de-sac lot. Great covered porch in front. Unique floor plan with spacious dining with pond views. Living features vaulted cathedral ceiling. Kitchen is open to living and has quartz counters, stainless appliances and spacious walk-in pantry. Master suite is downstairs and includes wonderful window views, spa-like master bath with walk-in shower, tub, double vanities and walk-in closet. 1/2 bath, laundry and work area area also featured downstairs. Upstairs includes 2 bedrooms, bathroom and bonus room area w/built-ins. Living space is not only abundant inside but also on the the back patio which includes a brick fireplace and built in grill! Town Square features an aquatic center and clubhouse for an extra fee. Walking trails abound and there is a beautiful pond with fountain. Solar board decking in the attic.
Home Details
Home Type
- Single Family
Est. Annual Taxes
- $4,859
Year Built
- Built in 2017
Lot Details
- 8,712 Sq Ft Lot
- Cul-De-Sac
- South Facing Home
- Fenced
- Sprinkler System
- Wooded Lot
HOA Fees
- $41 Monthly HOA Fees
Parking
- 2 Car Attached Garage
- Garage Door Opener
- Driveway
Home Design
- Modern Farmhouse Architecture
- Bungalow
- Brick Exterior Construction
- Slab Foundation
- Composition Roof
Interior Spaces
- 2,304 Sq Ft Home
- 2-Story Property
- Ceiling Fan
- 2 Fireplaces
- Self Contained Fireplace Unit Or Insert
- Metal Fireplace
- Double Pane Windows
- Window Treatments
- Game Room
- Inside Utility
- Laundry Room
Kitchen
- <<builtInOvenToken>>
- Electric Oven
- <<builtInRangeToken>>
- <<microwave>>
- Dishwasher
- Wood Stained Kitchen Cabinets
- Disposal
Flooring
- Carpet
- Tile
Bedrooms and Bathrooms
- 3 Bedrooms
Home Security
- Home Security System
- Fire and Smoke Detector
Outdoor Features
- Covered patio or porch
- Outdoor Grill
Schools
- Northern Hills Elementary School
- Central Middle School
- Memorial High School
Utilities
- Central Heating and Cooling System
- Cable TV Available
Community Details
- Association fees include greenbelt, pool, rec facility
- Mandatory home owners association
Listing and Financial Details
- Legal Lot and Block 12 / 2
Ownership History
Purchase Details
Home Financials for this Owner
Home Financials are based on the most recent Mortgage that was taken out on this home.Purchase Details
Home Financials for this Owner
Home Financials are based on the most recent Mortgage that was taken out on this home.Purchase Details
Home Financials for this Owner
Home Financials are based on the most recent Mortgage that was taken out on this home.Purchase Details
Home Financials for this Owner
Home Financials are based on the most recent Mortgage that was taken out on this home.Purchase Details
Home Financials for this Owner
Home Financials are based on the most recent Mortgage that was taken out on this home.Similar Homes in Edmond, OK
Home Values in the Area
Average Home Value in this Area
Purchase History
| Date | Type | Sale Price | Title Company |
|---|---|---|---|
| Warranty Deed | $425,000 | Chicago Title Oklahoma Co | |
| Warranty Deed | -- | Chicago Title Oklahoma Co | |
| Warranty Deed | $417,000 | Chicago Title Oklahoma Co | |
| Warranty Deed | $400,000 | The Oklahoma City Abs & Ti | |
| Warranty Deed | -- | None Available |
Mortgage History
| Date | Status | Loan Amount | Loan Type |
|---|---|---|---|
| Previous Owner | $403,750 | New Conventional | |
| Previous Owner | $429,510 | New Conventional | |
| Previous Owner | $379,905 | Purchase Money Mortgage | |
| Previous Owner | $324,000 | Construction |
Property History
| Date | Event | Price | Change | Sq Ft Price |
|---|---|---|---|---|
| 09/04/2020 09/04/20 | Sold | $425,000 | 0.0% | $184 / Sq Ft |
| 07/11/2020 07/11/20 | Pending | -- | -- | -- |
| 06/10/2020 06/10/20 | For Sale | $425,000 | +1.9% | $184 / Sq Ft |
| 06/07/2019 06/07/19 | Sold | $417,000 | -0.9% | $181 / Sq Ft |
| 04/24/2019 04/24/19 | Pending | -- | -- | -- |
| 04/22/2019 04/22/19 | Price Changed | $420,777 | -1.2% | $183 / Sq Ft |
| 03/22/2019 03/22/19 | Price Changed | $425,777 | -0.9% | $185 / Sq Ft |
| 03/06/2019 03/06/19 | Price Changed | $429,777 | -1.2% | $187 / Sq Ft |
| 02/28/2019 02/28/19 | For Sale | $434,777 | -- | $189 / Sq Ft |
Tax History Compared to Growth
Tax History
| Year | Tax Paid | Tax Assessment Tax Assessment Total Assessment is a certain percentage of the fair market value that is determined by local assessors to be the total taxable value of land and additions on the property. | Land | Improvement |
|---|---|---|---|---|
| 2024 | $4,859 | $49,041 | $7,637 | $41,404 |
| 2023 | $4,859 | $47,612 | $7,252 | $40,360 |
| 2022 | $4,732 | $46,226 | $8,598 | $37,628 |
| 2021 | $4,570 | $44,880 | $8,189 | $36,691 |
| 2020 | $4,748 | $45,045 | $8,189 | $36,856 |
| 2019 | $4,679 | $44,178 | $8,151 | $36,027 |
| 2018 | $4,483 | $42,076 | $0 | $0 |
| 2017 | $124 | $1,172 | $1,172 | $0 |
Agents Affiliated with this Home
-
Ryan Litz

Seller's Agent in 2020
Ryan Litz
Keller Williams Central OK ED
(405) 245-7812
21 in this area
310 Total Sales
-
Matthew Neill

Buyer's Agent in 2020
Matthew Neill
Keller Williams Central OK ED
(405) 757-9980
2 in this area
99 Total Sales
-
Kim A Spencer

Seller's Agent in 2019
Kim A Spencer
Keller Williams Central OK ED
(405) 474-4774
4 in this area
378 Total Sales
-
Terra Myers

Seller Co-Listing Agent in 2019
Terra Myers
Keller Williams Central OK ED
(405) 474-4242
197 Total Sales
-
Misti Aduddell

Buyer's Agent in 2019
Misti Aduddell
McGraw REALTORS (BO)
(405) 550-8334
138 Total Sales
Map
Source: MLSOK
MLS Number: 915292
APN: 214341150
- 1416 Station St
- 1440 Station St
- 1508 Station St
- 1517 Station St
- 1416 Boathouse Rd
- 3508 Pavilion Place
- 3116 Basanova Dr
- 1717 Paseo Place
- 3640 Rodkey Mill Cir
- 3701 Pavilion Place
- 3624 Painted Brick Place
- 1748 Paseo Place
- 1733 Parkwood Ave
- 1741 Parkwood Ave
- 3701 Painted Brick Place
- 1749 Parkwood Ave
- 1817 Paseo Place
- 3624 Utica Square Dr
- 1825 Plaza District Dr
- 825 Crystal Creek Place
