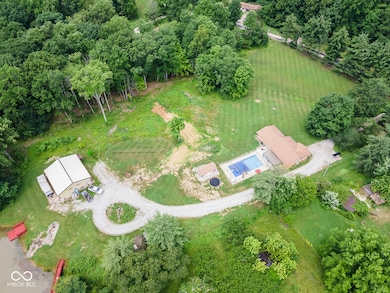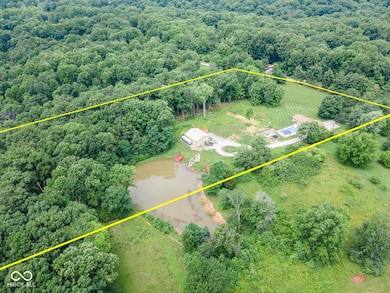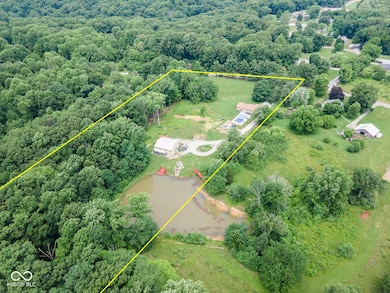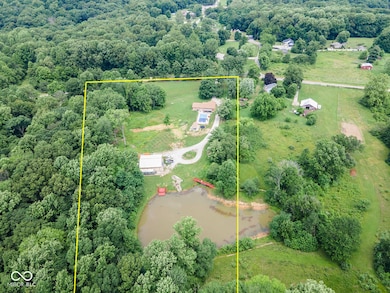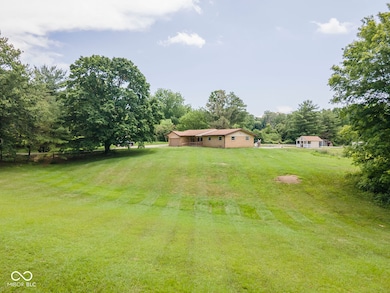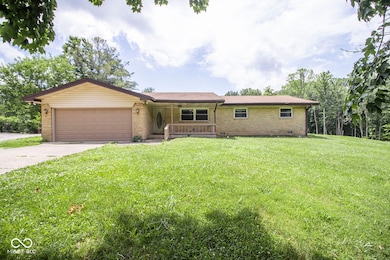
3325 Kivett Ln Martinsville, IN 46151
Estimated payment $3,222/month
Highlights
- Cabana
- View of Trees or Woods
- Mature Trees
- Home fronts a pond
- Updated Kitchen
- Ranch Style House
About This Home
Welcome to this custom designed ranch home on 7.25 rolling acres. Featuring an all brick 3Br 2B ranch home now with an updated kitchen, new flooring, brand new breaker panels, and more. A custom 22x16ft inground heated pool, complete with a pool house, water slide, and inground mechanical pool cover is perfect for hot summer days and easy to maintenance in the winter. For your home business or hobbies check out the massive fully insulated and cooled pole barn. Complete foam sprayed insulation, 3 brand new breaker panels, and 10 tons of air conditioning and heating to keep your workshop comfortable during any season. But wait there's more! A fully stocked private pond sits in the back, complete with a dock and full of crappies, blue gills, bass and catfish! Stroll through the wooded section of the property viewing wildlife like crane and bald eagles, or rip your 4x4 on the trails, weaving back and forth through fully mature and valuable timbers! Don't miss it!
Home Details
Home Type
- Single Family
Est. Annual Taxes
- $2,118
Year Built
- Built in 1968
Lot Details
- 7.25 Acre Lot
- Home fronts a pond
- Rural Setting
- Mature Trees
- Wooded Lot
Parking
- 4 Car Attached Garage
- Workshop in Garage
Property Views
- Pond
- Woods
- Forest
- Rural
- Pool
Home Design
- Ranch Style House
- Brick Exterior Construction
- Block Foundation
Interior Spaces
- 1,441 Sq Ft Home
- 1 Fireplace
- Ceramic Tile Flooring
Kitchen
- Updated Kitchen
- Breakfast Bar
- Electric Oven
- Microwave
- Dishwasher
Bedrooms and Bathrooms
- 3 Bedrooms
- 2 Full Bathrooms
Laundry
- Dryer
- Washer
Pool
- Cabana
- Heated Pool
- Outdoor Pool
- Pool Cover
- Pool Liner
- Diving Board
Outdoor Features
- Pole Barn
- Shed
Schools
- Monrovia Elementary School
- Monrovia Middle School
- Monrovia High School
Utilities
- Central Air
- Geothermal Heating and Cooling
- Water Heater
Community Details
- No Home Owners Association
Listing and Financial Details
- Tax Lot 12
- Assessor Parcel Number 550802240001000010
Map
Home Values in the Area
Average Home Value in this Area
Tax History
| Year | Tax Paid | Tax Assessment Tax Assessment Total Assessment is a certain percentage of the fair market value that is determined by local assessors to be the total taxable value of land and additions on the property. | Land | Improvement |
|---|---|---|---|---|
| 2024 | $2,118 | $313,200 | $78,800 | $234,400 |
| 2023 | $2,465 | $329,900 | $110,600 | $219,300 |
| 2022 | $2,593 | $320,800 | $110,600 | $210,200 |
| 2021 | $1,585 | $220,200 | $61,800 | $158,400 |
| 2020 | $1,166 | $185,700 | $61,800 | $123,900 |
| 2019 | $1,677 | $177,700 | $61,800 | $115,900 |
| 2018 | $1,100 | $176,800 | $61,800 | $115,000 |
| 2017 | $1,140 | $179,100 | $61,800 | $117,300 |
| 2016 | $1,112 | $171,300 | $61,800 | $109,500 |
| 2014 | $968 | $170,700 | $61,800 | $108,900 |
| 2013 | $968 | $184,500 | $61,800 | $122,700 |
Property History
| Date | Event | Price | Change | Sq Ft Price |
|---|---|---|---|---|
| 07/07/2025 07/07/25 | For Sale | $549,900 | 0.0% | $382 / Sq Ft |
| 06/18/2025 06/18/25 | Off Market | $549,900 | -- | -- |
| 06/18/2025 06/18/25 | For Sale | $549,900 | -- | $382 / Sq Ft |
Purchase History
| Date | Type | Sale Price | Title Company |
|---|---|---|---|
| Warranty Deed | -- | Columbia Title Inc | |
| Interfamily Deed Transfer | -- | -- |
Mortgage History
| Date | Status | Loan Amount | Loan Type |
|---|---|---|---|
| Previous Owner | $156,000 | New Conventional | |
| Previous Owner | $132,750 | New Conventional | |
| Previous Owner | $25,000 | Future Advance Clause Open End Mortgage |
Similar Homes in Martinsville, IN
Source: MIBOR Broker Listing Cooperative®
MLS Number: 22042962
APN: 55-08-02-240-001.000-010
- 0 Upper Patton Park Rd Unit MBR22011580
- 6538 N Tutterow Rd
- 6691 N Baltimore Rd
- 6377 N Tutterow Rd
- 5824 Wesley Ridge
- 4840 N Templin Rd
- 3540 W Hickory Creek Ct
- 0 Middle Patton Park Rd Unit MBR21968639
- 4494 N Templin Rd
- 3271 Eagles Point
- 1190 Robb Hill Rd
- 4976 W Sims Ln
- 3169 Kestrel Ct
- 3715 Pitkin Rd
- 0000 N Briarhopper Rd
- 3545 Whippoorwill Lake Dr N
- 6205 Beech Grove Rd
- 3039 Falcon Crest Dr
- 8165 Cindy Cir
- 49 Joni Ave
- 3007 W Longbranch Dr
- 11273 N Heirloom Dr
- 3015 W Crosscreek Dr
- 2581 E Sunset Ln
- 9 Keller Hill Rd
- 2908 E County Road 1000 S
- 460 W Ellen St
- 388 Country View Ct
- 30 Keller Dr
- 35 W High St
- 10664 Glenayr Dr
- 10672 Glenayr Dr
- 10853 Sweetsen Rd
- 8680 Walnut Grove Dr
- 13076 N Becks Grove Dr
- 10969 Sweetsen Rd
- 10964 Sweetsen Rd
- 6391 Layton Ln
- 6632 Gadsen Ct
- 13277 N Etna Green Dr

