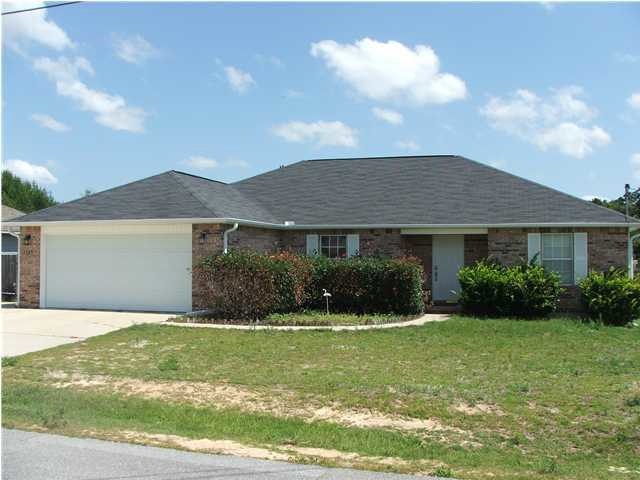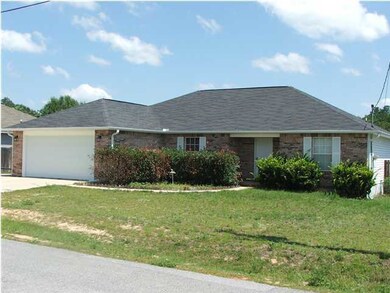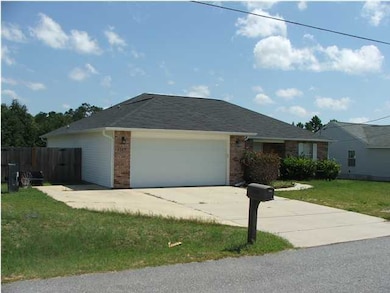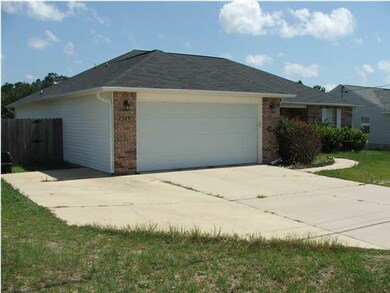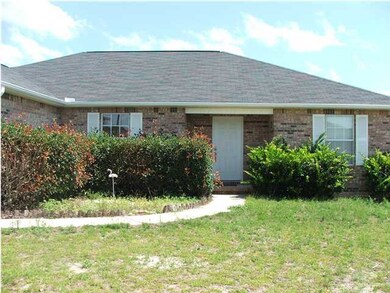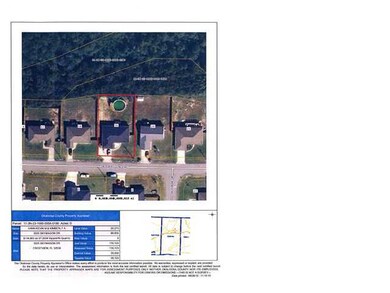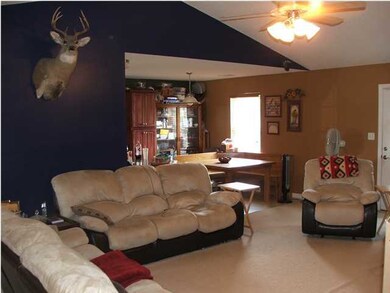
3325 Skywagon Dr Crestview, FL 32539
Highlights
- Above Ground Pool
- Traditional Architecture
- Great Room
- RV Access or Parking
- Cathedral Ceiling
- Walk-In Pantry
About This Home
As of July 2017This short-sale is priced to move.Wow!You couldn ask for a better location for this 3 bedroom 2 bath home!!! Near the center of Crestview and only 30 minute commute to the all the Bases ( Eglin, Duke, 7th Special Forces, Hurlburt Field). You want to spend a day at the beach, only 45 minutes from the Panhandles beautiful beaches and major shopping centers such as Sand-Destin,Destin, Fort Walton Beach.As you walk in the home you will realize how big and open the living room is for easy entertaining with easy flow of traffic into both the kitchen and dining room. The kitchen is equipped with plenty of cabinets and countertop for all your cooking needs. Split floor plan allowing privacy and yet easy to keep a watchful eye on the kids. There is above ground pool to keep you cool in those hot summer days and shed to store all your landscaping tools. Come check out your future home today.
Last Agent to Sell the Property
RE/MAX Agency One License #3253005 Listed on: 10/23/2012

Home Details
Home Type
- Single Family
Est. Annual Taxes
- $1,057
Year Built
- Built in 2004
Lot Details
- 0.26 Acre Lot
- Lot Dimensions are 80x140
- Property fronts a county road
- Back Yard Fenced
- Property is zoned County, Resid Single
Parking
- 2 Car Garage
- Automatic Garage Door Opener
- RV Access or Parking
Home Design
- Traditional Architecture
- Ridge Vents on the Roof
- Composition Shingle Roof
- Vinyl Siding
- Vinyl Trim
- Brick Front
Interior Spaces
- 1,826 Sq Ft Home
- 1-Story Property
- Woodwork
- Coffered Ceiling
- Tray Ceiling
- Cathedral Ceiling
- Ceiling Fan
- Double Pane Windows
- Insulated Doors
- Great Room
- Breakfast Room
- Dining Room
- Utility Room
- Fire and Smoke Detector
Kitchen
- Breakfast Bar
- Walk-In Pantry
- Electric Oven or Range
- Range Hood
- Dishwasher
Flooring
- Painted or Stained Flooring
- Wall to Wall Carpet
- Vinyl
Bedrooms and Bathrooms
- 3 Bedrooms
- Split Bedroom Floorplan
- 2 Full Bathrooms
- Separate Shower in Primary Bathroom
Eco-Friendly Details
- Energy-Efficient Doors
Outdoor Features
- Above Ground Pool
- Open Patio
Schools
- Walker Elementary School
- Davidson Middle School
- Crestview High School
Utilities
- Central Air
- Air Source Heat Pump
- Electric Water Heater
- Septic Tank
- Phone Available
Community Details
- Fairchild Estates Subdivision
Listing and Financial Details
- Assessor Parcel Number 11-3N-23-1000-000A-0190
Ownership History
Purchase Details
Home Financials for this Owner
Home Financials are based on the most recent Mortgage that was taken out on this home.Purchase Details
Home Financials for this Owner
Home Financials are based on the most recent Mortgage that was taken out on this home.Purchase Details
Home Financials for this Owner
Home Financials are based on the most recent Mortgage that was taken out on this home.Similar Homes in Crestview, FL
Home Values in the Area
Average Home Value in this Area
Purchase History
| Date | Type | Sale Price | Title Company |
|---|---|---|---|
| Warranty Deed | $143,300 | Surety Land Title Of Flordia | |
| Warranty Deed | $95,000 | H & S Title & Escrow Inc | |
| Warranty Deed | $134,900 | -- |
Mortgage History
| Date | Status | Loan Amount | Loan Type |
|---|---|---|---|
| Open | $192,800 | New Conventional | |
| Closed | $140,703 | FHA | |
| Closed | $7,500 | Stand Alone Second | |
| Previous Owner | $96,938 | New Conventional | |
| Previous Owner | $180,000 | Unknown | |
| Previous Owner | $30,000 | Unknown | |
| Previous Owner | $137,867 | VA |
Property History
| Date | Event | Price | Change | Sq Ft Price |
|---|---|---|---|---|
| 06/23/2019 06/23/19 | Off Market | $145,000 | -- | -- |
| 07/14/2017 07/14/17 | Sold | $145,000 | 0.0% | $79 / Sq Ft |
| 06/02/2017 06/02/17 | Pending | -- | -- | -- |
| 05/29/2017 05/29/17 | For Sale | $145,000 | +52.6% | $79 / Sq Ft |
| 05/24/2013 05/24/13 | Sold | $95,000 | 0.0% | $52 / Sq Ft |
| 12/07/2012 12/07/12 | Pending | -- | -- | -- |
| 10/23/2012 10/23/12 | For Sale | $95,000 | -- | $52 / Sq Ft |
Tax History Compared to Growth
Tax History
| Year | Tax Paid | Tax Assessment Tax Assessment Total Assessment is a certain percentage of the fair market value that is determined by local assessors to be the total taxable value of land and additions on the property. | Land | Improvement |
|---|---|---|---|---|
| 2024 | $1,057 | $138,290 | -- | -- |
| 2023 | $1,057 | $134,262 | $0 | $0 |
| 2022 | $1,027 | $130,351 | $0 | $0 |
| 2021 | $1,024 | $126,554 | $0 | $0 |
| 2020 | $1,013 | $124,807 | $0 | $0 |
| 2019 | $1,001 | $122,001 | $0 | $0 |
| 2018 | $992 | $119,726 | $0 | $0 |
| 2017 | $1,274 | $109,304 | $0 | $0 |
| 2016 | $1,251 | $107,887 | $0 | $0 |
| 2015 | $1,220 | $101,485 | $0 | $0 |
| 2014 | $1,241 | $102,123 | $0 | $0 |
Agents Affiliated with this Home
-
Julie Morrill
J
Seller's Agent in 2017
Julie Morrill
ERA American Real Estate
(850) 910-0315
181 Total Sales
-
Bonnie Seals

Buyer's Agent in 2017
Bonnie Seals
ERA American Real Estate
(850) 240-0635
126 Total Sales
-
Tomasz Bielenin

Seller's Agent in 2013
Tomasz Bielenin
RE/MAX
(850) 682-8309
236 Total Sales
Map
Source: Emerald Coast Association of REALTORS®
MLS Number: 579605
APN: 11-3N-23-1000-000A-0190
- 4733 Airmen Dr
- 3040 Register Ln
- 5439 Bayleaf Dr
- 3159 Forrest Ave
- 3156 Forrest Ave
- 5311 Shoffner Blvd
- 5358 Cox Ln
- 5148 Cavalier Dr
- 5362 Woodland St
- TBD 191 + - Acres
- 5243 Morris St
- 3062 Highland Ave
- 3069 Stamps Ave
- 5709 Fairchild Rd
- lot 22- A Honey Ln
- 3222 Oxmore Dr
- 5754 Wayne Rogers Rd
- 5378 Wyndell Cir
- 5372 Wyndell Cir
- 3200 Oxmore Dr
