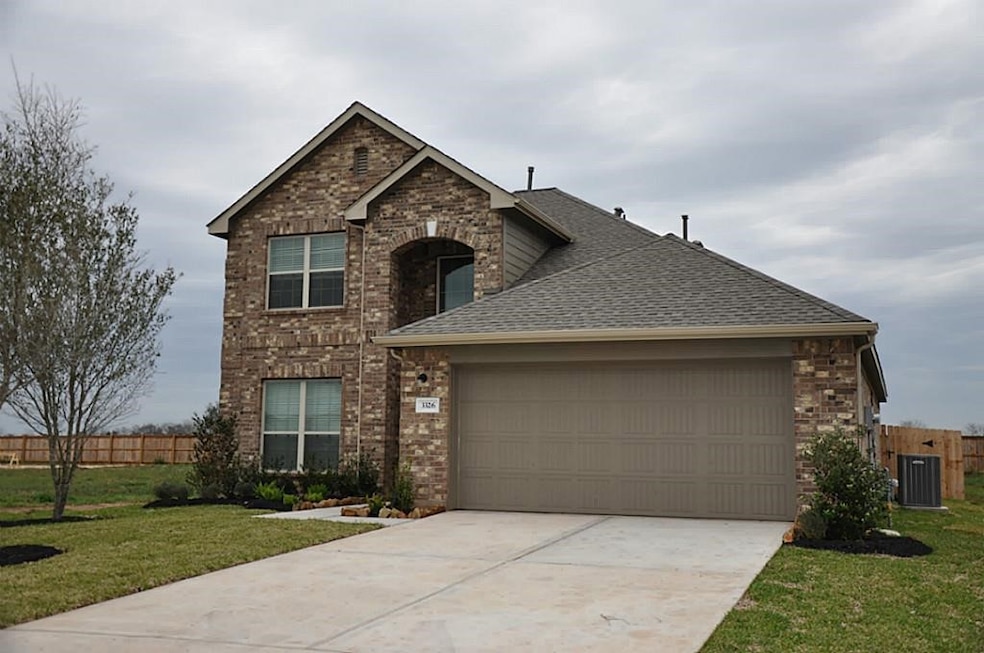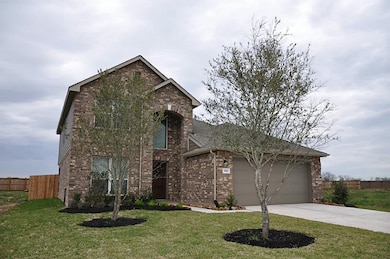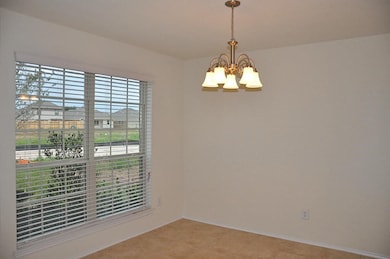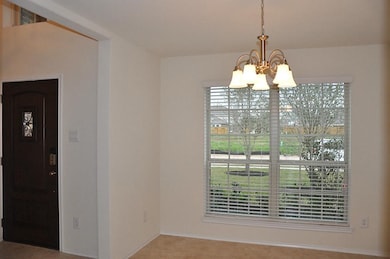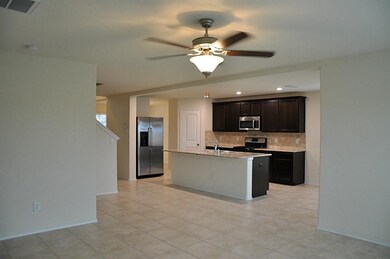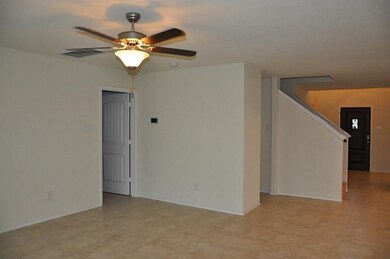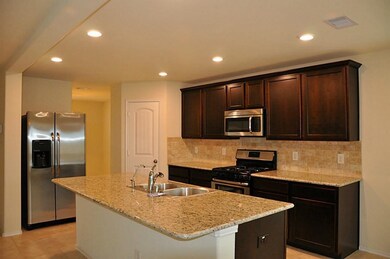3326 Karleigh Way Richmond, TX 77406
4
Beds
2.5
Baths
2,268
Sq Ft
7,849
Sq Ft Lot
Highlights
- 2 Car Attached Garage
- Tile Flooring
- Central Heating and Cooling System
- Frost Elementary School Rated A
- Programmable Thermostat
- Ceiling Fan
About This Home
Beautiful home in the desirable McCrary Meadows subdivision rated to top LCISD schools! 4 bedrooms, 2.5 baths featuring granite countertops, spacious family room and master suite, covered patio and more! Plus all the amenities of the popular McCrary Meadows subdivision- splash pads, parks, and resort style pool! Schedule your showing today!
Home Details
Home Type
- Single Family
Est. Annual Taxes
- $8,865
Year Built
- Built in 2016
Lot Details
- 7,849 Sq Ft Lot
Parking
- 2 Car Attached Garage
Interior Spaces
- 2,268 Sq Ft Home
- 2-Story Property
- Ceiling Fan
- Utility Room
Kitchen
- Gas Oven
- Gas Range
- Microwave
- Dishwasher
- Disposal
Flooring
- Carpet
- Tile
Bedrooms and Bathrooms
- 4 Bedrooms
Laundry
- Dryer
- Washer
Eco-Friendly Details
- Energy-Efficient Windows with Low Emissivity
- Energy-Efficient HVAC
- Energy-Efficient Thermostat
Schools
- Frost Elementary School
- Briscoe Junior High School
- Foster High School
Utilities
- Central Heating and Cooling System
- Heating System Uses Gas
- Programmable Thermostat
Listing and Financial Details
- Property Available on 8/7/25
- Long Term Lease
Community Details
Overview
- Texasrenters.Com, Llc Association
- Mccrary Meadows Sec 1 Subdivision
Pet Policy
- Call for details about the types of pets allowed
- Pet Deposit Required
Map
Source: Houston Association of REALTORS®
MLS Number: 60709285
APN: 5296-01-001-0410-901
Nearby Homes
- 3266 Karleigh Way
- 3614 Bailey Meadow Trail
- 3254 Karleigh Way
- 3327 Jane Way
- 3207 Karleigh Way
- 3502 Singing Flower Ln
- 3111 Jane Way
- 3535 Willow Fin Way
- 3107 Jane Way
- 3519 Dancing Daisy Ln
- 3538 Dancing Daisy Ln
- 3606 Butterfly Breeze Ln
- 3822 Singing Flower Ln
- 2926 Velda May Dr
- 3745 Clayhead Rd
- 3747 Butterfly Breeze Ln
- 3319 Meadknoll Ln
- 3115 Precinct Line Rd
- 3002 Mildred Hill Ln
- 3610 Pembrooke Dr
- 3323 Jane Way
- 3315 Aster Meadow Way
- 3327 Driftwood Meadow Ln
- 3411 Golden Amber Ct
- 3226 Driftwood Meadow Ln
- 3323 Avary River Ln
- 3214 Aster Meadow Way
- 3307 Avary River Ln
- 3430 Hughes Meadow Way
- 3210 Marlene Meadow Way
- 2727 Crested Creek Ln
- 3339 Morning Fog Dr
- 231 Amaranth Way
- 1207 Dry Cork Cir
- 2447 Precinct Line Rd
- 2406 Old Dixie Dr
- 2326 Old Dixie Dr
- 21503 Pachino Ln
- 21422 Beverly Chase Dr
- 21330 Hawkley Dr
