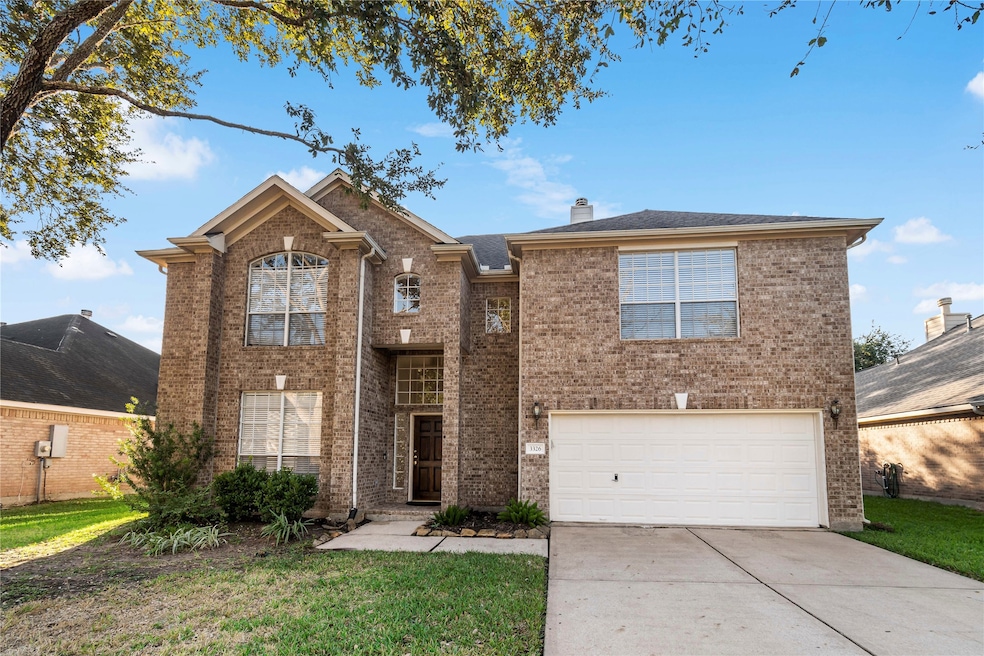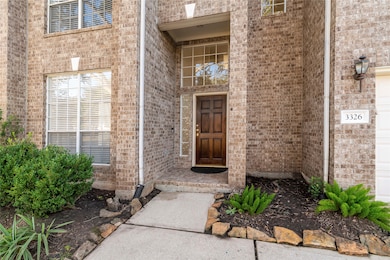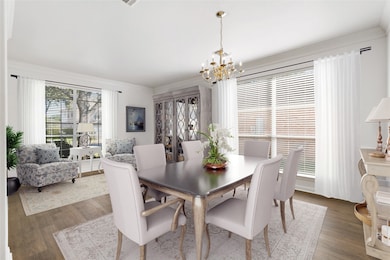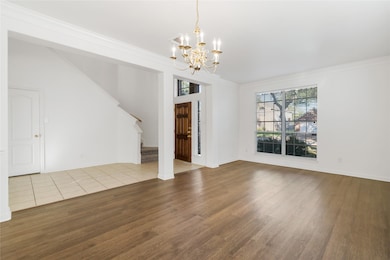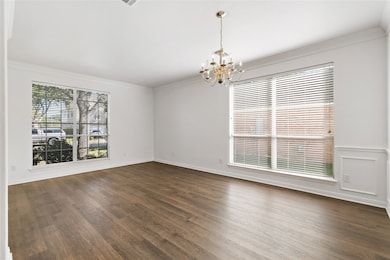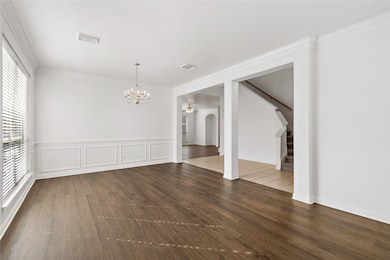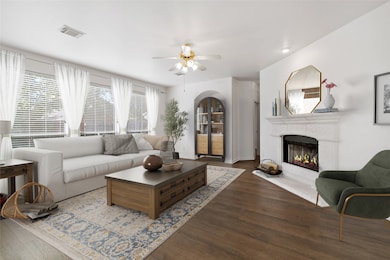3326 Lakeway Ln Pearland, TX 77584
Southwyck NeighborhoodHighlights
- Traditional Architecture
- Wood Flooring
- Breakfast Area or Nook
- Silverlake Elementary School Rated A
- Community Pool
- 2 Car Attached Garage
About This Home
A NEW ROOF AND AC WILL BE INSTALLED. NESTLED IN THE HIGHLY SOUGHT-AFTER SILVERLAKE COMMUNITY, THIS BEAUTIFUL 5-BEDROOM, 3-BATH HOME OFFERS A FLEXIBLE LAYOUT PERFECT FOR MODERN LIVING. ENJOY A DOWNSTAIRS FLEX ROOM THAT CAN SERVE AS A GUEST SUITE, OFFICE, OR HOBBY SPACE. THE SPACIOUS ISLAND KITCHEN AND BREAKFAST AREA OVERLOOK THE PRIVATE, FENCED BACKYARD, PERFECT FOR MORNING COFFEE OR WEEKEND GATHERINGS. ENTERTAIN IN THE ELEGANT FORMAL LIVING AND DINING ROOMS OR RELAX IN THE FAMILY ROOM FEATURING A COZY CAST-STONE FIREPLACE. THE LARGE UPSTAIRS PRIMARY SUITE BOASTS A WALK-IN CLOSET, GARDEN TUB, AND SEPARATE SHOWER, YOUR PRIVATE RETREAT. ALL FLOORING AND APPLIANCES WERE REPLACED IN 2022, GIVING A FRESH, MODERN FEEL THROUGHOUT. CONVENIENTLY LOCATED NEAR HWY 288, BELTWAY 8, PEARLAND TOWN CENTER, AND THE TEXAS MEDICAL CENTER. GREAT SCHOOLS. BONUS, THE SCHOOL BUS STOPS RIGHT IN FRONT OF YOUR HOME! WELCOME TO COMFORT, CONVENIENCE, AND STYLE, WELCOME HOME!
Home Details
Home Type
- Single Family
Est. Annual Taxes
- $7,200
Year Built
- Built in 2001
Lot Details
- 7,187 Sq Ft Lot
- Back Yard Fenced
Parking
- 2 Car Attached Garage
Home Design
- Traditional Architecture
Interior Spaces
- 3,015 Sq Ft Home
- 2-Story Property
- Gas Fireplace
Kitchen
- Breakfast Area or Nook
- Electric Oven
- Gas Range
- Free-Standing Range
- Microwave
- Dishwasher
- Disposal
Flooring
- Wood
- Carpet
- Tile
Bedrooms and Bathrooms
- 5 Bedrooms
- 3 Full Bathrooms
- Soaking Tub
Laundry
- Dryer
- Washer
Schools
- Silverlake Elementary School
- Berry Miller Junior High School
- Glenda Dawson High School
Utilities
- Central Heating and Cooling System
- Heating System Uses Gas
Listing and Financial Details
- Property Available on 11/10/25
- Long Term Lease
Community Details
Overview
- The Lakes Of Edgewater Estates Association
- Villages Of Edgewater Estates Subdivision
Recreation
- Community Pool
Pet Policy
- Call for details about the types of pets allowed
- Pet Deposit Required
Map
Source: Houston Association of REALTORS®
MLS Number: 67389707
APN: 8137-3002-002
- 3255 Lakeway Ln
- 4527 Brookren Ct
- 2815 Abbey Field Dr
- 4311 Duesenberg Ct
- 18685 Tree Top Ln
- 18660 Tree Top Ln
- 4622 Pecan Grove Dr
- 3901 Magnolia Pkwy
- 0 Cullen Pkwy Unit 80720255
- 8335 Fite Rd
- 3021 Rocky Point Dr
- 4026 Bentley Dr
- 4915 Pecan Grove Dr
- 4811 Meadowglen Dr
- 4838 Pinder Ln
- 2826 Foxden Dr
- 4146 S Webber Dr
- 3911 Clarestone Dr
- 2534 Oak Rd
- 2526 Oak Rd
- 3347 Pebble Beach Ln
- 3326 Pebble Beach Ln
- 2922 Russett Place W
- 4303 Morris Ct
- 4311 Duesenberg Ct
- 4411 Leyland Dr
- 2922 Glen Cullen Ln
- 4430 Leyland Dr
- 3115 Glencullen Ln
- 2935 Auburn Dr
- 3004 Newloch Ln
- 4027 Avanti Dr
- 2810 Foxden Dr
- 3002 Avanti Ct
- 2602 Cloverfield Ct
- 2734 Ash Rd
- 3914 Clarestone Dr
- 2407 Hanston Ct
- 3915 Summerfield Dr
- 2800 Tranquility Lake Blvd
