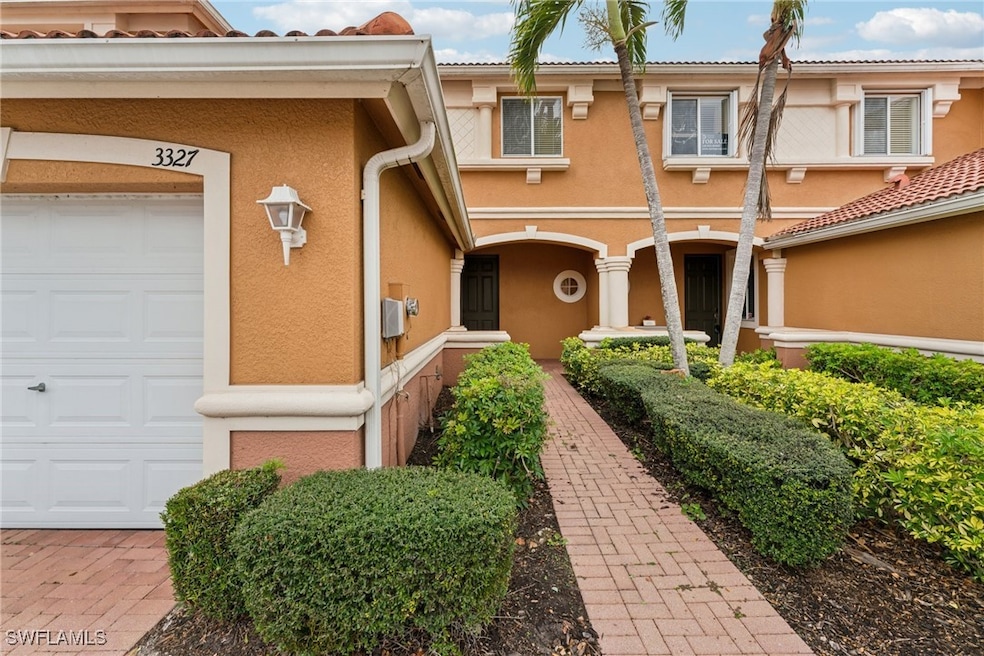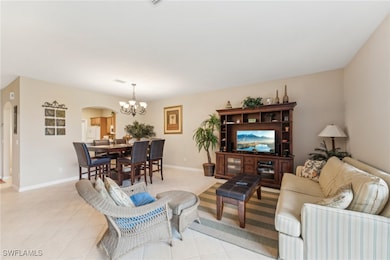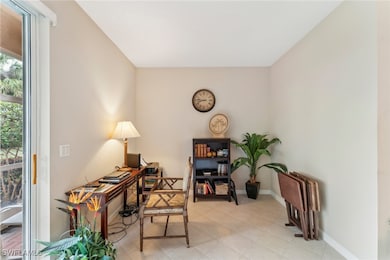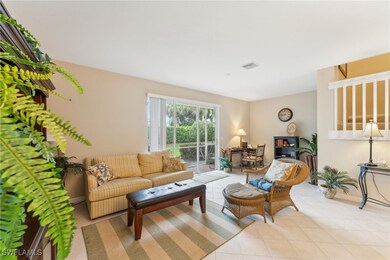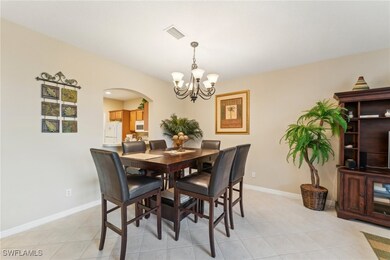
3327 Dandolo Cir Cape Coral, FL 33909
Jacaranda NeighborhoodEstimated payment $2,195/month
Highlights
- Fitness Center
- Gated Community
- Vaulted Ceiling
- North Fort Myers High School Rated A
- Clubhouse
- Screened Porch
About This Home
Welcome to Bella Vida, the definition of Florida living in an established HOA community. Worried about CDD or drastic increases in HOA dues? What about the rising cost of flood insurance? Maybe you’re tired of waiting for the promised community amenities to be completed. Look no further, this townhome resides in a community focused on stability. NO CDD, NO FLOOD INSURANCE REQUIRED, and all amenities are included (tennis courts, pool, gym, clubhouse, basketball court, volleyball court, etc), with one of the most stable monthly HOA dues in the area. This townhome is 3 bedrooms and 2.5 bathrooms with vaulted ceilings and a blank canvas for its next owner. With the added benefit of a safe neighborhood atmosphere and well-lit walking paths for your pets, this townhome meets the needs of a first-time homebuyer or a more mature individual seeking a retreat. Call today to schedule your showing before it’s gone.
Townhouse Details
Home Type
- Townhome
Est. Annual Taxes
- $4,482
Year Built
- Built in 2006
Lot Details
- 3,093 Sq Ft Lot
- East Facing Home
HOA Fees
- $419 Monthly HOA Fees
Parking
- 1 Car Attached Garage
Home Design
- Wood Frame Construction
- Tile Roof
- Stucco
Interior Spaces
- 1,606 Sq Ft Home
- 2-Story Property
- Furnished or left unfurnished upon request
- Vaulted Ceiling
- Double Hung Windows
- Screened Porch
- Security Gate
Kitchen
- Electric Cooktop
- Microwave
- Freezer
- Dishwasher
- Disposal
Flooring
- Carpet
- Tile
Bedrooms and Bathrooms
- 3 Bedrooms
- Shower Only
- Separate Shower
Laundry
- Laundry in Garage
- Dryer
- Washer
Outdoor Features
- Screened Patio
Utilities
- Central Heating and Cooling System
- Sewer Assessments
- High Speed Internet
- Cable TV Available
Listing and Financial Details
- Legal Lot and Block 44 / 8014
- Assessor Parcel Number 21-43-24-C4-00114.0440
Community Details
Overview
- Association fees include management, cable TV, insurance, internet, irrigation water, pest control, reserve fund, road maintenance, street lights, trash
- 6 Units
- Association Phone (239) 489-4890
- Bella Vida Subdivision
Recreation
- Tennis Courts
- Community Basketball Court
- Community Playground
- Fitness Center
- Community Pool
- Park
Pet Policy
- Call for details about the types of pets allowed
Additional Features
- Clubhouse
- Gated Community
Map
Home Values in the Area
Average Home Value in this Area
Tax History
| Year | Tax Paid | Tax Assessment Tax Assessment Total Assessment is a certain percentage of the fair market value that is determined by local assessors to be the total taxable value of land and additions on the property. | Land | Improvement |
|---|---|---|---|---|
| 2024 | $4,482 | $164,458 | -- | -- |
| 2023 | $4,167 | $149,507 | $0 | $0 |
| 2022 | $3,860 | $135,915 | $0 | $0 |
| 2021 | $3,488 | $123,559 | $32,500 | $91,059 |
| 2020 | $3,521 | $115,775 | $32,500 | $83,275 |
| 2019 | $3,269 | $106,360 | $26,000 | $80,360 |
| 2018 | $3,423 | $113,856 | $26,000 | $87,856 |
| 2017 | $3,418 | $114,662 | $26,000 | $88,662 |
| 2016 | $3,124 | $107,271 | $26,000 | $81,271 |
| 2015 | $3,016 | $104,700 | $26,000 | $78,700 |
| 2014 | $2,898 | $103,601 | $30,000 | $73,601 |
| 2013 | -- | $83,794 | $7,200 | $76,594 |
Property History
| Date | Event | Price | Change | Sq Ft Price |
|---|---|---|---|---|
| 05/31/2025 05/31/25 | Price Changed | $253,000 | -3.8% | $158 / Sq Ft |
| 04/09/2025 04/09/25 | Price Changed | $263,000 | -0.8% | $164 / Sq Ft |
| 02/21/2025 02/21/25 | For Sale | $265,000 | -- | $165 / Sq Ft |
Purchase History
| Date | Type | Sale Price | Title Company |
|---|---|---|---|
| Quit Claim Deed | $10,000 | None Available | |
| Corporate Deed | $130,200 | Dhi Title Of Florida Inc |
Similar Homes in Cape Coral, FL
Source: Florida Gulf Coast Multiple Listing Service
MLS Number: 225019128
APN: 21-43-24-C4-00114.0440
- 3350 Dandolo Cir
- 3343 Dandolo Cir
- 3424 Dandolo Cir
- 3357 Dandolo Cir
- 3421 Dandolo Cir
- 3340 Garden Blvd
- 3372 Dandolo Cir
- 3347 NE 23rd Place
- 3489 Dandolo Cir
- 2224 NE 33rd Ln Unit 37
- 2226 NE 34th Terrace
- 2301 NE 34th Ln
- 2302 NE 35th St
- 2203 NE 34th St
- 2126 NE 33rd Ln
- 3573 Malagrotta Cir
- 2118 NE 33rd Ln
- 2550 Ocasa Ct
- 3117 Amadora Cir
- 3580 Dandolo Cir
- 3347 Dandolo Cir
- 3424 Dandolo Cir
- 2321 NE 34th Ln
- 2302 NE 35th St
- 2204 NE 35th Terrace
- 3424 NE 21st Place
- 3141 Amadora Cir
- 3451 Acapulco Cir
- 3459 Acapulco Cir
- 3446 Acapulco Cir
- 3426 Acapulco Cir
- 2501 Laurentina Ln
- 2008 NE 34th St
- 3529 NE 20th Place
- 3605 Denia Ct Unit 1
- 3605 Denia Ct
- 3401 Acapulco Cir
- 3706 Garden Blvd
- 3420 Cancun Ct
- 2709 Loreto Ct
