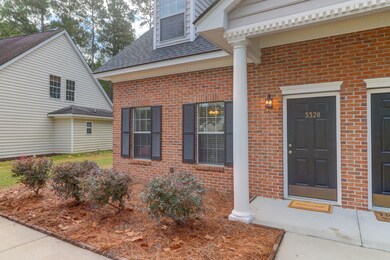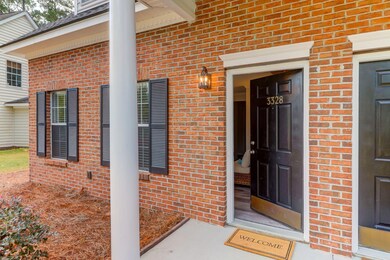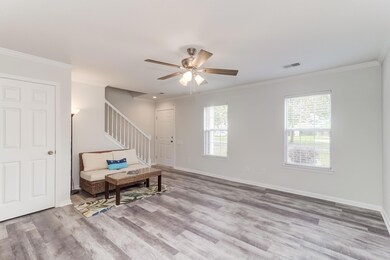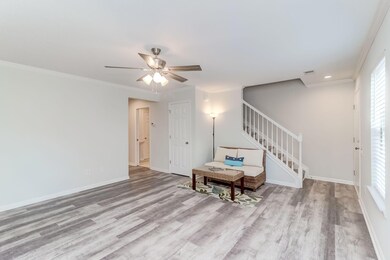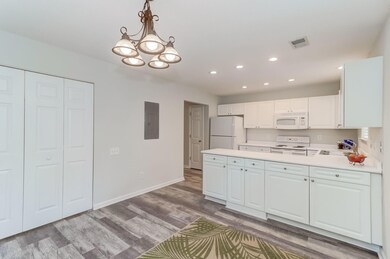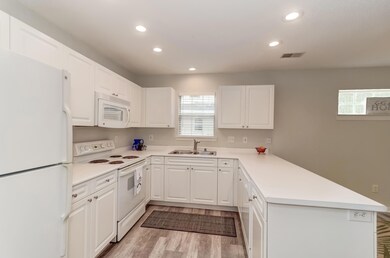
3328 Queensgate Way Mount Pleasant, SC 29466
Park West NeighborhoodHighlights
- Two Primary Bedrooms
- Clubhouse
- Community Pool
- Charles Pinckney Elementary School Rated A
- Wooded Lot
- Tennis Courts
About This Home
As of June 2024Just renovated -- a beautiful fee simple Park West duplex that is move-in ready! Owner has added New Roof, flooring, fresh paint, fans, LED recessed lighting, fixtures, hardware & refreshed white cabinets in a happy kitchen with wonderful counter space for prep and fun. Window over double kitchen sink adds natural light to an open and inviting dining area with view and access to a large newly re-screened porch and a yard for expanding outdoor living. Relax with the luxury of a backyard with private wooded views and downstairs bedroom w/ view + connecting full bath with shower. Two additional bedrooms upstairs w/ shared bath--each with a walk-in closet. Need more storage? Hooray--find it here! See photos & video.Relax and Stay at Home to enjoy a Family Room with Views to tree-lined Queensgate Way and a popular neighborhood with sidewalk and street lamps. The Gates has a private community pool or as a Park West Amenity Center Association member there are more benefits -- two pools, a Summer Kitchen, Clubhouse, tennis courts, sand volleyball court, playground, walking paths and even a crabbing dock! There are many convenient essential services such as shopping, medical offices for family including pets, Mount Pleasant Roper Hospital, award-winning schools, Mount Pleasant Recreation Complex and Wando Mt. Pleasant Charleston County branch library (opened 2019) without need for accessing Hwy. 17 North or Hwy 41. Explore Leisure Points north, south, or west to outdoor SC Recreation areas plus beaches and downtown Charleston. Personal aircraft? Mt. Pleasant Airport is nearby. Buyer is responsible for Due Diligence. A $1,250 Lender Credit is available and will be applied towards the buyer's closing costs and pre-paids if the buyer chooses to use the seller's preferred lender. This credit is in addition to any negotiated seller concessions.
Last Agent to Sell the Property
Carolina One Real Estate License #44877 Listed on: 10/28/2020

Home Details
Home Type
- Single Family
Est. Annual Taxes
- $2,313
Year Built
- Built in 2000
Lot Details
- 5,663 Sq Ft Lot
- Level Lot
- Wooded Lot
HOA Fees
- $47 Monthly HOA Fees
Parking
- Off-Street Parking
Home Design
- Brick Exterior Construction
- Slab Foundation
- Architectural Shingle Roof
- Vinyl Siding
Interior Spaces
- 1,397 Sq Ft Home
- 2-Story Property
- Ceiling Fan
- Window Treatments
- Family Room
- Utility Room
- Ceramic Tile Flooring
Kitchen
- Eat-In Kitchen
- Dishwasher
Bedrooms and Bathrooms
- 3 Bedrooms
- Double Master Bedroom
- Walk-In Closet
- 2 Full Bathrooms
- Garden Bath
Outdoor Features
- Screened Patio
- Stoop
Schools
- Charles Pinckney Elementary School
- Cario Middle School
- Wando High School
Utilities
- Cooling Available
- Heat Pump System
Community Details
Overview
- Front Yard Maintenance
- Park West Subdivision
Amenities
- Clubhouse
Recreation
- Tennis Courts
- Community Pool
- Park
- Trails
Ownership History
Purchase Details
Home Financials for this Owner
Home Financials are based on the most recent Mortgage that was taken out on this home.Purchase Details
Home Financials for this Owner
Home Financials are based on the most recent Mortgage that was taken out on this home.Purchase Details
Similar Homes in Mount Pleasant, SC
Home Values in the Area
Average Home Value in this Area
Purchase History
| Date | Type | Sale Price | Title Company |
|---|---|---|---|
| Deed | $430,000 | None Listed On Document | |
| Deed | $254,000 | Harvey & Vallini Llc | |
| Deed | $130,778 | -- |
Mortgage History
| Date | Status | Loan Amount | Loan Type |
|---|---|---|---|
| Open | $370,000 | New Conventional | |
| Previous Owner | $160,000 | New Conventional | |
| Previous Owner | $85,000 | New Conventional |
Property History
| Date | Event | Price | Change | Sq Ft Price |
|---|---|---|---|---|
| 06/10/2024 06/10/24 | Sold | $430,000 | 0.0% | $308 / Sq Ft |
| 05/09/2024 05/09/24 | For Sale | $429,900 | +69.3% | $308 / Sq Ft |
| 11/30/2020 11/30/20 | Sold | $254,000 | -0.4% | $182 / Sq Ft |
| 10/30/2020 10/30/20 | Pending | -- | -- | -- |
| 10/28/2020 10/28/20 | For Sale | $255,000 | -- | $183 / Sq Ft |
Tax History Compared to Growth
Tax History
| Year | Tax Paid | Tax Assessment Tax Assessment Total Assessment is a certain percentage of the fair market value that is determined by local assessors to be the total taxable value of land and additions on the property. | Land | Improvement |
|---|---|---|---|---|
| 2023 | $1,137 | $10,160 | $0 | $0 |
| 2022 | $1,018 | $10,160 | $0 | $0 |
| 2021 | $1,111 | $10,160 | $0 | $0 |
| 2020 | $2,532 | $10,580 | $0 | $0 |
| 2019 | $2,313 | $9,210 | $0 | $0 |
| 2017 | $2,228 | $9,210 | $0 | $0 |
| 2016 | $2,153 | $9,210 | $0 | $0 |
| 2015 | $2,053 | $9,210 | $0 | $0 |
| 2014 | $2,000 | $0 | $0 | $0 |
| 2011 | -- | $0 | $0 | $0 |
Agents Affiliated with this Home
-
C
Seller's Agent in 2024
Cullen Hofmann
Redfin Corporation
-
Sandy Trockel
S
Buyer's Agent in 2024
Sandy Trockel
Real Broker, LLC
(843) 277-5347
2 in this area
36 Total Sales
-
Kay Minson
K
Seller's Agent in 2020
Kay Minson
Carolina One Real Estate
(843) 284-1800
1 in this area
7 Total Sales
-
Wendy Green

Buyer's Agent in 2020
Wendy Green
Southern Living Real Estate
(843) 991-9273
3 in this area
108 Total Sales
Map
Source: CHS Regional MLS
MLS Number: 20029544
APN: 594-16-00-130
- 1532 Wellesley Cir
- 1629 Jorrington St
- 1664 William Hapton Way
- 3486 Ashwycke St
- 1682 Mermentau St
- 3474 Toomer Kiln Cir
- 2012 Hammond Dr
- 2004 Hammond Dr
- 1601 Grey Marsh Rd
- 1809 Two Cedar Way
- 1630 Mermentau St
- 1428 Bloomingdale Ln
- 1409 Bloomingdale Ln
- 1425 Endicot Way
- 1736 James Basford Place
- 1908 Basildon Rd Unit 1908
- 1458 Clarendon Way
- 1733 James Basford Place
- 3336 Toomer Kiln Cir
- 1805 Basildon Rd Unit 1805

