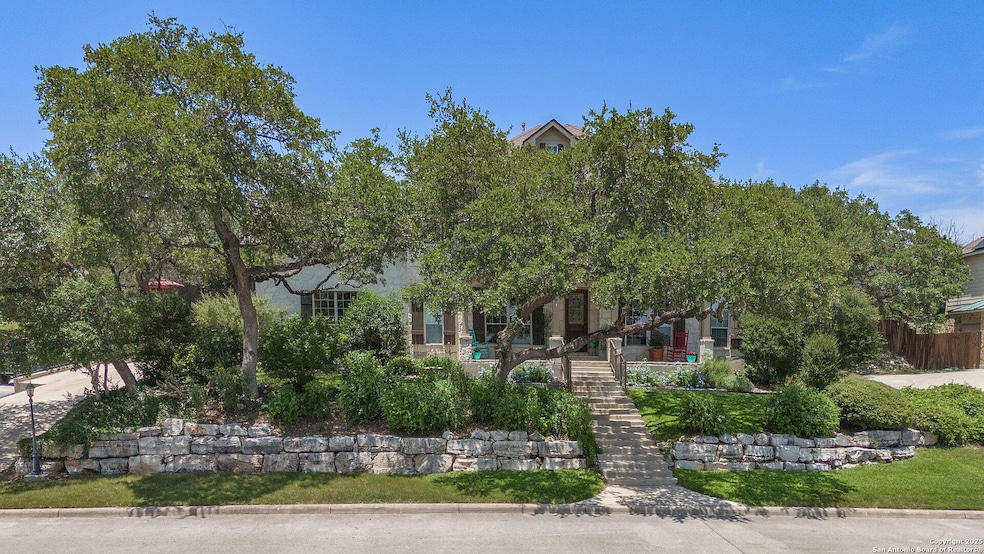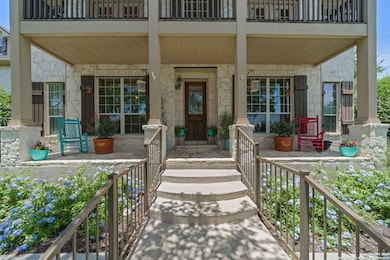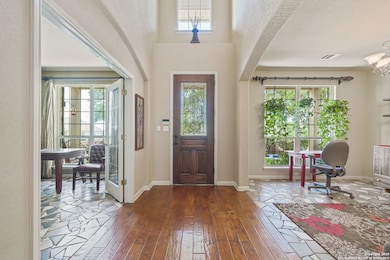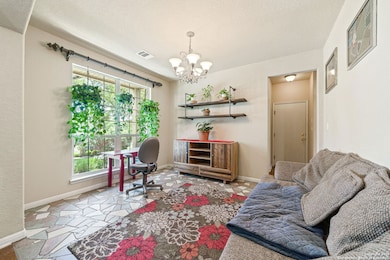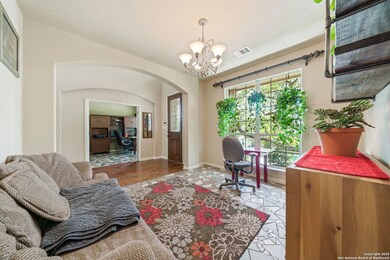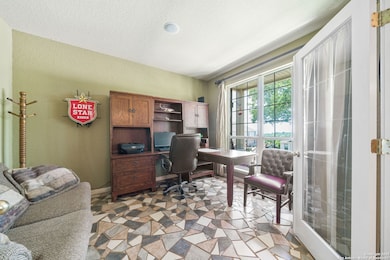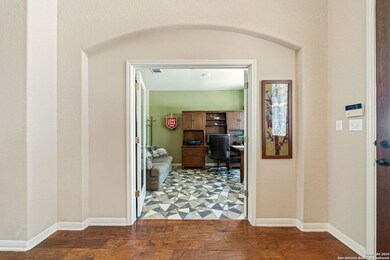
3329 Navasota Cir San Antonio, TX 78259
Encino Ranch NeighborhoodHighlights
- Mature Trees
- Deck
- Community Pool
- Roan Forest Elementary School Rated A
- Wood Flooring
- Covered patio or porch
About This Home
As of July 2025Welcome to this stunning 5-bedroom, 3.5-bathroom, two-story home in the gated, well-established, Encino Ranch neighborhood. The charming front porch, complemented by lush landscaping, and mature trees invite you home. Upon entry, you'll find a private home office on one side of the foyer, perfect for remote work or a quiet study. The spacious living room with its open floor plan features a beautiful stone fireplace, soaring ceilings, and large windows offering views of the beautiful backyard. The kitchen overlooks the main living area, is equipped with built-in stainless steel appliances, granite countertops, and a breakfast bar. Enjoy your meals and family time in a dining area conveniently situated off the kitchen. The primary bedroom located on the main floor includes a window sitting area, and ample space, creating the perfect relaxing retreat. The large primary bathroom offers an oversized double vanity, garden tub, tile shower, and walk-in closet with custom storage system. Upstairs, you'll find four generously sized secondary bedrooms, a loft, and a large game room, as well as a balcony overlooking the front yard. Enjoy the outdoors in a fenced backyard full of mature landscape plantings and shade trees, a large open patio and extra flagstone patio, ideal for dining, lounging, and entertaining. A wooden shed and playground add to this home's backyard appeal. Within the desirable NEISD school district (Roan Forest Elementary, Tejeda Middle School, and Johnson High School).
Last Buyer's Agent
Cynthia Lozano
Real Broker, LLC
Home Details
Home Type
- Single Family
Est. Annual Taxes
- $11,885
Year Built
- Built in 2002
Lot Details
- 0.37 Acre Lot
- Fenced
- Mature Trees
HOA Fees
- $88 Monthly HOA Fees
Parking
- 2 Car Attached Garage
Home Design
- Slab Foundation
- Composition Roof
Interior Spaces
- 3,594 Sq Ft Home
- Property has 2 Levels
- Ceiling Fan
- Window Treatments
- Living Room with Fireplace
Kitchen
- Built-In Oven
- Cooktop
- Microwave
- Dishwasher
- Disposal
Flooring
- Wood
- Carpet
- Ceramic Tile
Bedrooms and Bathrooms
- 5 Bedrooms
- Walk-In Closet
Laundry
- Laundry Room
- Washer Hookup
Outdoor Features
- Deck
- Covered patio or porch
- Rain Gutters
Schools
- Roan For Elementary School
- Tejeda Middle School
- Johnson High School
Utilities
- Central Heating and Cooling System
- Heating System Uses Natural Gas
- Cable TV Available
Listing and Financial Details
- Legal Lot and Block 8 / 2
- Assessor Parcel Number 182170020080
Community Details
Overview
- $250 HOA Transfer Fee
- Encino Ranch HOA
- Encino Ranch Subdivision
- Mandatory home owners association
Recreation
- Community Pool
Security
- Controlled Access
Ownership History
Purchase Details
Home Financials for this Owner
Home Financials are based on the most recent Mortgage that was taken out on this home.Similar Homes in San Antonio, TX
Home Values in the Area
Average Home Value in this Area
Purchase History
| Date | Type | Sale Price | Title Company |
|---|---|---|---|
| Vendors Lien | -- | Mission Title Lp |
Mortgage History
| Date | Status | Loan Amount | Loan Type |
|---|---|---|---|
| Open | $203,000 | New Conventional | |
| Closed | $260,000 | Fannie Mae Freddie Mac |
Property History
| Date | Event | Price | Change | Sq Ft Price |
|---|---|---|---|---|
| 07/15/2025 07/15/25 | Sold | -- | -- | -- |
| 07/08/2025 07/08/25 | Off Market | -- | -- | -- |
| 07/01/2025 07/01/25 | Pending | -- | -- | -- |
| 06/11/2025 06/11/25 | For Sale | $589,900 | -- | $164 / Sq Ft |
Tax History Compared to Growth
Tax History
| Year | Tax Paid | Tax Assessment Tax Assessment Total Assessment is a certain percentage of the fair market value that is determined by local assessors to be the total taxable value of land and additions on the property. | Land | Improvement |
|---|---|---|---|---|
| 2023 | $9,709 | $493,680 | $92,960 | $457,040 |
| 2022 | $11,074 | $448,800 | $80,980 | $387,920 |
| 2021 | $10,423 | $408,000 | $73,640 | $334,360 |
| 2020 | $9,855 | $380,000 | $73,640 | $306,360 |
| 2019 | $9,988 | $375,000 | $61,860 | $313,140 |
| 2018 | $9,507 | $356,050 | $61,860 | $294,190 |
| 2017 | $9,674 | $359,000 | $61,860 | $297,140 |
| 2016 | $9,288 | $344,680 | $61,860 | $282,820 |
| 2015 | $8,574 | $330,070 | $52,870 | $277,200 |
| 2014 | $8,574 | $318,110 | $0 | $0 |
Agents Affiliated with this Home
-
Anthony Boelens

Seller's Agent in 2025
Anthony Boelens
JPAR San Antonio
(210) 865-8751
1 in this area
160 Total Sales
-
C
Buyer's Agent in 2025
Cynthia Lozano
Real Broker, LLC
Map
Source: San Antonio Board of REALTORS®
MLS Number: 1859128
APN: 18217-002-0080
- 3422 Navasota Cir
- 101 Gazelle Ct
- 22326 Navasota Cir
- 22207 Impala Peak
- 7 Roan Heights
- 3515 Edge View
- 139 Impala Cir
- 21746 Luisa
- 21731 Cliff View Dr
- 21732 Hyerwood
- 21726 Luisa
- 3330 Edge View
- 23235 Crest View Way
- 3415 Crest Noche Dr
- 3426 Hilldale Point
- 3231 Roan Way
- 3239 Roan Way
- 23407 Treemont Park
- 22418 Roan Forest
- 22340 Old Fossil Rd
