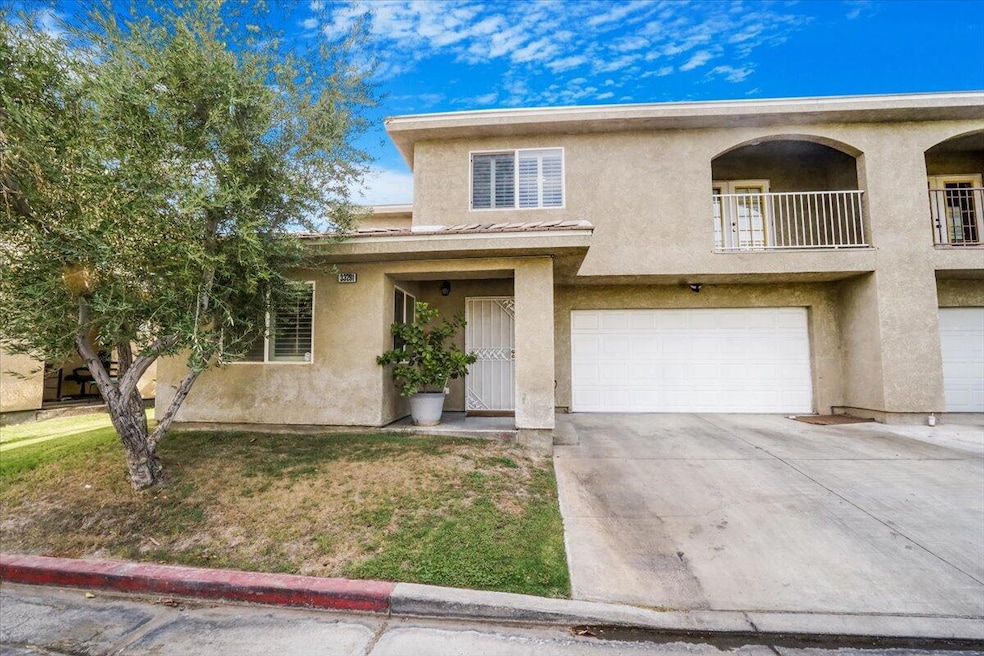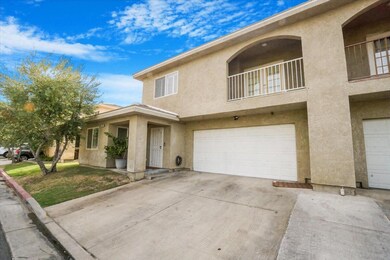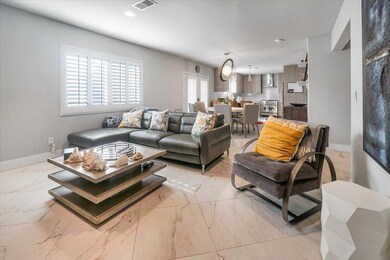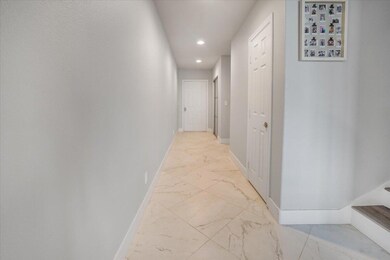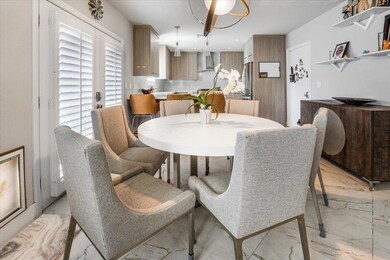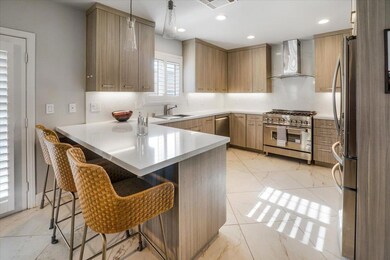
33291 Campus Ln Cathedral City, CA 92234
Whitewater NeighborhoodHighlights
- In Ground Pool
- Gated Community
- Mountain View
- Primary Bedroom Suite
- Updated Kitchen
- Main Floor Bedroom
About This Home
As of November 2024Located in the ' Campus Park ' gated community of Cathedral City is this totally upgraded home that shows perfection in every corner. Nearly brand-new Top of the Line LG Appliances, hard surface stone/quartz counters, Custom cabinetry, new flooring by Duchateau with signature luxury vinyl on stairs and all bedrooms as well as 24' x 24' white porcelain tile throughout the home plus wooden Window shutters on all windows, this condominium feels just perfect. The lowest Hoa dues in the city, epoxy flooring in the large double car garage and endless other upgrades like Led lighting, Nest Thermostat and doorbell, new paint and most importantly fully upgraded bathrooms make this one of the most desirable pieces of Real Estate in the area. One bedroom has been converted to an extra, full walk-in closet, but can easily be reconverted if someone needs the 4th bedroom. It also boosts an assumable leased Solar system to make the summer more enjoyable and affordable. Don't let this one slip away, call now.
Last Agent to Sell the Property
Open Air Real Estate Inc. License #01274628 Listed on: 07/25/2024
Property Details
Home Type
- Condominium
Est. Annual Taxes
- $4,965
Year Built
- Built in 2004
Lot Details
- Home has East and West Exposure
- Private Yard
HOA Fees
- $200 Monthly HOA Fees
Home Design
- Slab Foundation
- "S" Clay Tile Roof
- Stucco Exterior
Interior Spaces
- 2,087 Sq Ft Home
- 2-Story Property
- Ceiling Fan
- Double Pane Windows
- Shutters
- Family Room
- Living Room
- Dining Area
- Ceramic Tile Flooring
- Mountain Views
Kitchen
- Updated Kitchen
- Breakfast Bar
- Gas Range
- Range Hood
- Dishwasher
- Quartz Countertops
Bedrooms and Bathrooms
- 4 Bedrooms
- Main Floor Bedroom
- Primary Bedroom Suite
- Walk-In Closet
- Remodeled Bathroom
Laundry
- Laundry Room
- Gas Dryer Hookup
Parking
- 2 Parking Garage Spaces
- Garage Door Opener
- Driveway
- On-Street Parking
- Unassigned Parking
Pool
- In Ground Pool
- In Ground Spa
- Gunite Pool
Outdoor Features
- Balcony
- Enclosed patio or porch
Utilities
- Forced Air Heating and Cooling System
- Heating System Uses Natural Gas
- Underground Utilities
- Property is located within a water district
- Gas Water Heater
- Cable TV Available
Additional Features
- Solar owned by a third party
- Ground Level
Listing and Financial Details
- Assessor Parcel Number 680381029
Community Details
Overview
- The Campus Subdivision
- On-Site Maintenance
- Planned Unit Development
Recreation
- Community Pool
- Community Spa
Security
- Controlled Access
- Gated Community
Ownership History
Purchase Details
Home Financials for this Owner
Home Financials are based on the most recent Mortgage that was taken out on this home.Purchase Details
Purchase Details
Home Financials for this Owner
Home Financials are based on the most recent Mortgage that was taken out on this home.Purchase Details
Home Financials for this Owner
Home Financials are based on the most recent Mortgage that was taken out on this home.Purchase Details
Home Financials for this Owner
Home Financials are based on the most recent Mortgage that was taken out on this home.Purchase Details
Home Financials for this Owner
Home Financials are based on the most recent Mortgage that was taken out on this home.Purchase Details
Purchase Details
Home Financials for this Owner
Home Financials are based on the most recent Mortgage that was taken out on this home.Purchase Details
Home Financials for this Owner
Home Financials are based on the most recent Mortgage that was taken out on this home.Purchase Details
Home Financials for this Owner
Home Financials are based on the most recent Mortgage that was taken out on this home.Similar Homes in Cathedral City, CA
Home Values in the Area
Average Home Value in this Area
Purchase History
| Date | Type | Sale Price | Title Company |
|---|---|---|---|
| Grant Deed | $435,000 | Orange Coast Title | |
| Interfamily Deed Transfer | -- | None Available | |
| Interfamily Deed Transfer | -- | Landwood Title Company | |
| Interfamily Deed Transfer | -- | Financial Title Company | |
| Interfamily Deed Transfer | -- | Accommodation | |
| Interfamily Deed Transfer | -- | Accommodation | |
| Quit Claim Deed | -- | -- | |
| Interfamily Deed Transfer | -- | Orange Coast Title Company | |
| Interfamily Deed Transfer | -- | Orange Coast Title Company | |
| Grant Deed | $308,000 | Orange Coast Title Company | |
| Grant Deed | $315,000 | Orange Coast Title Co |
Mortgage History
| Date | Status | Loan Amount | Loan Type |
|---|---|---|---|
| Previous Owner | $153,000 | New Conventional | |
| Previous Owner | $307,500 | Balloon | |
| Previous Owner | $52,500 | Unknown | |
| Previous Owner | $246,400 | Purchase Money Mortgage | |
| Previous Owner | $252,000 | Purchase Money Mortgage |
Property History
| Date | Event | Price | Change | Sq Ft Price |
|---|---|---|---|---|
| 11/07/2024 11/07/24 | Sold | $435,000 | -7.2% | $208 / Sq Ft |
| 10/17/2024 10/17/24 | Pending | -- | -- | -- |
| 07/25/2024 07/25/24 | For Sale | $469,000 | -- | $225 / Sq Ft |
Tax History Compared to Growth
Tax History
| Year | Tax Paid | Tax Assessment Tax Assessment Total Assessment is a certain percentage of the fair market value that is determined by local assessors to be the total taxable value of land and additions on the property. | Land | Improvement |
|---|---|---|---|---|
| 2023 | $4,965 | $328,349 | $81,797 | $246,552 |
| 2022 | $4,830 | $321,912 | $80,194 | $241,718 |
| 2021 | $4,435 | $296,000 | $67,485 | $228,515 |
| 2020 | $3,820 | $268,872 | $67,486 | $201,386 |
| 2019 | $3,709 | $261,040 | $65,520 | $195,520 |
| 2018 | $3,562 | $251,000 | $63,000 | $188,000 |
| 2017 | $3,561 | $251,000 | $63,000 | $188,000 |
| 2016 | $2,912 | $202,000 | $50,000 | $152,000 |
| 2015 | $2,848 | $202,000 | $50,000 | $152,000 |
| 2014 | $2,516 | $173,000 | $43,000 | $130,000 |
Agents Affiliated with this Home
-
Jake Stamm
J
Seller's Agent in 2024
Jake Stamm
Open Air Real Estate Inc.
(760) 272-5991
1 in this area
7 Total Sales
-
Nicholas Brous

Buyer Co-Listing Agent in 2024
Nicholas Brous
Allison James Estates & Homes
(619) 548-6090
1 in this area
9 Total Sales
Map
Source: Greater Palm Springs Multiple Listing Service
MLS Number: 219114541
APN: 680-381-029
- 33410 Campus Ln
- 33085 Wishing Well Trail
- 10 Ocotillo Rd
- 33014 Campus Ln
- 33608 Pueblo Trail
- 32957 Pueblo Trail
- 68855 Ortega Rd
- 33033 Rancho Vista Dr
- 263 Coble Dr
- 234 Settles Dr
- 219 Settles Dr
- 32455 Aurora Vista Rd
- 244 Settles Dr
- 245 Settles Dr
- 33892 Whispering Palms Trail
- 33912 Whispering Palms Trail
- 33936 Whispering Palms Trail
- 32469 Navajo Trail
- 1014 Via Grande
- 32420 Cielo Vista Rd
