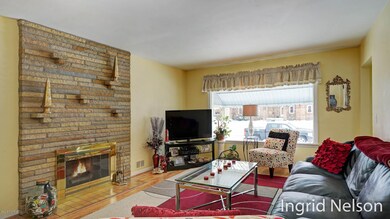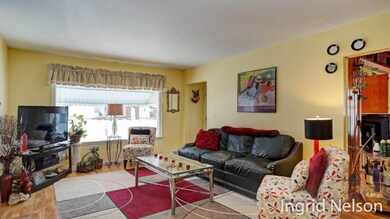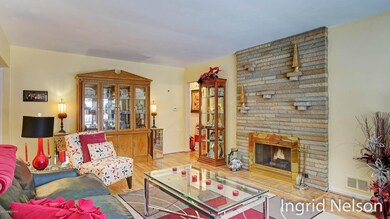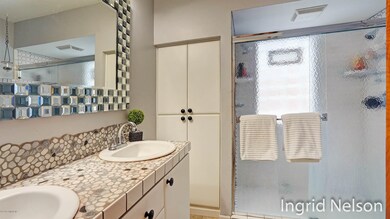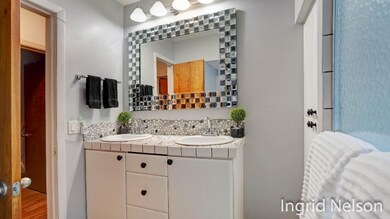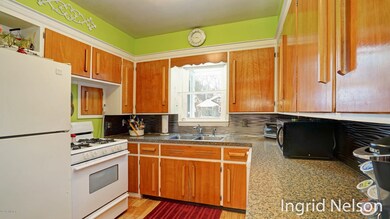
333 Baynton Ave NE Grand Rapids, MI 49503
Fulton Heights NeighborhoodHighlights
- Cape Cod Architecture
- Recreation Room
- Built-In Desk
- Deck
- 2 Car Detached Garage
- Forced Air Heating and Cooling System
About This Home
As of April 2024Don't judge this book by its cover! It looks small from the front but this beauty offers nearly 2,000 square feet of finished living space and plenty of room to add more! This Fulton Heights neighborhood home features 4 bedrooms with an upstairs 5th bedroom or bonus room. Don't need that many bedrooms? Then, the main floor master would make a great family room with sliders to the expansive deck and fenced back yard.
You will love the main floor laundry room, replacement windows, and large bathroom with a dual-sink vanity and an easy walk-in shower. All appliances stay with the home. Furnace was new in 2017. This a wonderful walk-able community with convenient access to Eastown/down town, the farmers' market, restaurants, coffee shops, Hillcrest dog park, Fuller Park, and freeways
Last Agent to Sell the Property
Ingrid Nelson
Keller Williams GR East Listed on: 11/30/2018
Last Buyer's Agent
Mary Gimby
Key Realty License #6501404823

Home Details
Home Type
- Single Family
Est. Annual Taxes
- $3,024
Year Built
- Built in 1952
Lot Details
- 8,384 Sq Ft Lot
- Lot Dimensions are 64 x 131
- Shrub
Parking
- 2 Car Detached Garage
- Garage Door Opener
Home Design
- Cape Cod Architecture
- Composition Roof
- Aluminum Siding
Interior Spaces
- 1,922 Sq Ft Home
- 2-Story Property
- Built-In Desk
- Ceiling Fan
- Wood Burning Fireplace
- Replacement Windows
- Living Room with Fireplace
- Dining Area
- Recreation Room
- Basement Fills Entire Space Under The House
Kitchen
- Range<<rangeHoodToken>>
- Dishwasher
- Disposal
Bedrooms and Bathrooms
- 4 Bedrooms | 3 Main Level Bedrooms
Laundry
- Laundry on main level
- Dryer
- Washer
Outdoor Features
- Deck
Utilities
- Forced Air Heating and Cooling System
- Heating System Uses Natural Gas
- Natural Gas Water Heater
Ownership History
Purchase Details
Home Financials for this Owner
Home Financials are based on the most recent Mortgage that was taken out on this home.Purchase Details
Home Financials for this Owner
Home Financials are based on the most recent Mortgage that was taken out on this home.Purchase Details
Home Financials for this Owner
Home Financials are based on the most recent Mortgage that was taken out on this home.Purchase Details
Home Financials for this Owner
Home Financials are based on the most recent Mortgage that was taken out on this home.Purchase Details
Similar Homes in Grand Rapids, MI
Home Values in the Area
Average Home Value in this Area
Purchase History
| Date | Type | Sale Price | Title Company |
|---|---|---|---|
| Warranty Deed | $476,000 | None Listed On Document | |
| Interfamily Deed Transfer | -- | First American Title Ins Co | |
| Warranty Deed | $213,000 | Grand Rapids Title Co Llc | |
| Interfamily Deed Transfer | -- | Grand Rapids Title Agency Ll | |
| Warranty Deed | $117,900 | Chicago Title | |
| Interfamily Deed Transfer | -- | None Available |
Mortgage History
| Date | Status | Loan Amount | Loan Type |
|---|---|---|---|
| Previous Owner | $30,000 | Credit Line Revolving | |
| Previous Owner | $247,200 | New Conventional | |
| Previous Owner | $30,000 | Credit Line Revolving | |
| Previous Owner | $207,500 | New Conventional | |
| Previous Owner | $202,350 | New Conventional | |
| Previous Owner | $112,005 | New Conventional |
Property History
| Date | Event | Price | Change | Sq Ft Price |
|---|---|---|---|---|
| 04/05/2024 04/05/24 | Sold | $476,000 | +12.0% | $182 / Sq Ft |
| 03/25/2024 03/25/24 | Pending | -- | -- | -- |
| 03/24/2024 03/24/24 | For Sale | $425,000 | 0.0% | $162 / Sq Ft |
| 03/24/2024 03/24/24 | Off Market | $425,000 | -- | -- |
| 03/20/2024 03/20/24 | For Sale | $425,000 | +99.5% | $162 / Sq Ft |
| 02/15/2019 02/15/19 | Sold | $213,000 | -14.8% | $111 / Sq Ft |
| 01/19/2019 01/19/19 | Pending | -- | -- | -- |
| 11/30/2018 11/30/18 | For Sale | $249,900 | +112.0% | $130 / Sq Ft |
| 05/31/2013 05/31/13 | Sold | $117,900 | -15.7% | $58 / Sq Ft |
| 04/26/2013 04/26/13 | Pending | -- | -- | -- |
| 10/09/2012 10/09/12 | For Sale | $139,900 | -- | $69 / Sq Ft |
Tax History Compared to Growth
Tax History
| Year | Tax Paid | Tax Assessment Tax Assessment Total Assessment is a certain percentage of the fair market value that is determined by local assessors to be the total taxable value of land and additions on the property. | Land | Improvement |
|---|---|---|---|---|
| 2025 | $4,792 | $197,300 | $0 | $0 |
| 2024 | $4,792 | $179,800 | $0 | $0 |
| 2023 | $4,862 | $152,100 | $0 | $0 |
| 2022 | $4,616 | $139,900 | $0 | $0 |
| 2021 | $4,513 | $132,700 | $0 | $0 |
| 2020 | $4,325 | $131,200 | $0 | $0 |
| 2019 | $3,132 | $118,500 | $0 | $0 |
| 2018 | $3,024 | $101,800 | $0 | $0 |
| 2017 | $2,944 | $90,900 | $0 | $0 |
| 2016 | $2,980 | $86,400 | $0 | $0 |
| 2015 | $2,771 | $86,400 | $0 | $0 |
| 2013 | -- | $78,600 | $0 | $0 |
Agents Affiliated with this Home
-
Kyle Visser

Seller's Agent in 2024
Kyle Visser
Reside Grand Rapids
(616) 419-9637
6 in this area
535 Total Sales
-
Bryan Anderson
B
Buyer's Agent in 2024
Bryan Anderson
Keller Williams GR East
(616) 340-2999
2 in this area
105 Total Sales
-
I
Seller's Agent in 2019
Ingrid Nelson
Keller Williams GR East
-
M
Buyer's Agent in 2019
Mary Gimby
Key Realty
-
Peter Folger
P
Seller's Agent in 2013
Peter Folger
Greenridge Realty (West)
(616) 481-1644
26 Total Sales
-
J
Buyer's Agent in 2013
Jane Nelson Lowrey
Nelson-Lowrey, Jane
Map
Source: Southwestern Michigan Association of REALTORS®
MLS Number: 18056836
APN: 41-14-29-227-023
- 323 Baynton Ave NE
- 238 Baynton Ave NE
- 352 Holmdene Blvd NE
- 119 Alten Ave NE
- 320 Lawndale Ave NE
- 46 Lowell Ave NE
- 111 Auburn Ave NE
- 20 Arthur Ave NE
- 44 Auburn Ave NE
- 1931 Michigan St NE
- 31 Mayfair Dr NE
- 701 Fuller Ave NE
- 1035 Fountain St NE
- 349 Diamond Ave NE
- 950 Crescent St NE
- 3 Woodward Ln SE
- 1428 Matilda St NE
- 939 Baraga St NE
- 1435 Matilda St NE
- 109 Fuller Ave SE

