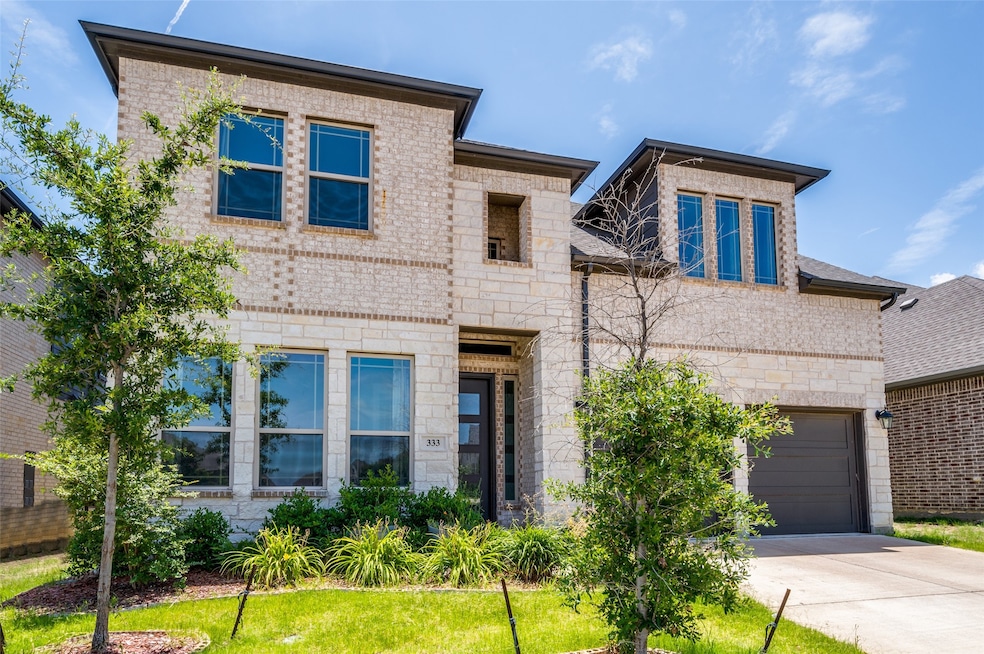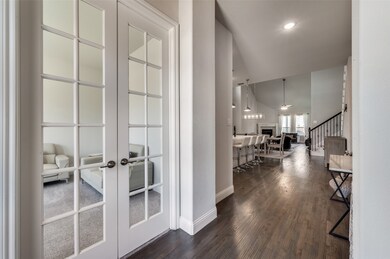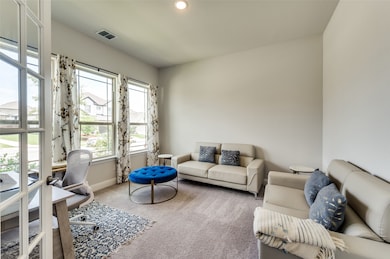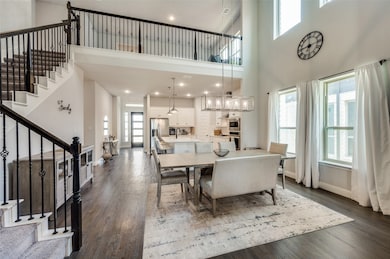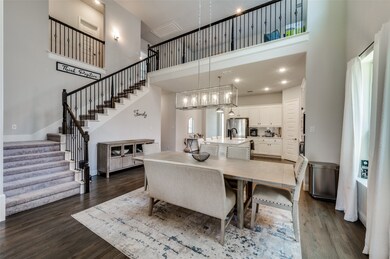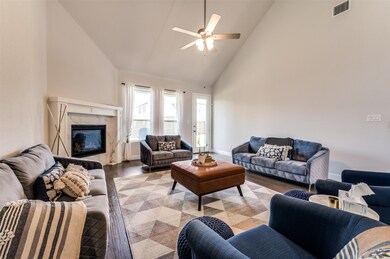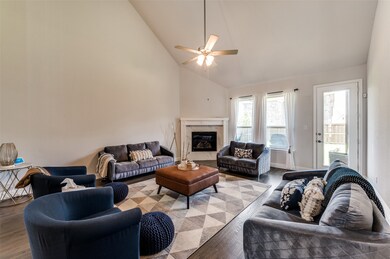333 Foxthorne Way Little Elm, TX 75068
Highlights
- Popular Property
- Vaulted Ceiling
- Wood Flooring
- Open Floorplan
- Traditional Architecture
- 1 Fireplace
About This Home
OPEN HOUSE SATURDAY JULY 12 FROM 10AM-NOON! Welcome to 333 Foxthorne Way, a stunning 4-bedroom, 3.5-bathroom home nestled on a beautifully landscaped lot in the heart of Little Elm, Texas. Built in 2021 and spanning 3,499 square feet, this move-in-ready residence offers a seamless blend of luxury and functionality with designer finishes and thoughtful upgrades throughout. The open-concept layout connects the spacious living, dining, and kitchen areas—perfect for everyday living and effortless entertaining. At the heart of the home, the gourmet kitchen boasts quartz countertops, a large island, wall oven, gas range, and stainless-steel appliances, making it a chef’s dream. The sunlit family room creates a warm, welcoming space for gathering. Retreat to the elegant primary suite featuring a spa-like bath with a freestanding tub, separate shower, and a cozy sitting area for relaxation. An upstairs junior suite with a private bath offers flexible living arrangements, ideal for guests or multi-generational needs. Two additional bedrooms, a game room, and a media room provide abundant space for entertainment and leisure. Step outside to a covered patio—perfect for outdoor dining and enjoying the Texas sunshine year-round. Energy-efficient features include a tankless water heater and smart thermostats with zoned climate control. Located in a sought-after neighborhood with convenient access to I-35, US 380, and the Dallas North Tollway, this home truly has it all. Bonus: the refrigerator, washer, and dryer are included in the lease. Home furnishings may be negotiable.
Listing Agent
Pioneer DFW Realty, LLC Brokerage Phone: 469-363-2092 License #0597853 Listed on: 06/25/2025
Home Details
Home Type
- Single Family
Est. Annual Taxes
- $11,789
Year Built
- Built in 2021
Lot Details
- 6,011 Sq Ft Lot
- Wood Fence
- Landscaped
- Interior Lot
- Sprinkler System
- Few Trees
- Back Yard
HOA Fees
- $63 Monthly HOA Fees
Parking
- 2 Car Attached Garage
- Enclosed Parking
- Front Facing Garage
- Garage Door Opener
- Driveway
Home Design
- Traditional Architecture
- Brick Exterior Construction
- Slab Foundation
- Frame Construction
- Composition Roof
Interior Spaces
- 3,499 Sq Ft Home
- 2-Story Property
- Open Floorplan
- Vaulted Ceiling
- Ceiling Fan
- 1 Fireplace
Kitchen
- Eat-In Kitchen
- Gas Cooktop
- <<microwave>>
- Dishwasher
- Kitchen Island
- Granite Countertops
- Disposal
Flooring
- Wood
- Carpet
- Tile
Bedrooms and Bathrooms
- 4 Bedrooms
- Walk-In Closet
- Double Vanity
Home Security
- Home Security System
- Fire and Smoke Detector
Outdoor Features
- Covered patio or porch
- Exterior Lighting
- Rain Gutters
Schools
- Providence Elementary School
- Ray Braswell High School
Utilities
- Central Heating and Cooling System
- Heating System Uses Natural Gas
- Vented Exhaust Fan
- Underground Utilities
- Tankless Water Heater
- Gas Water Heater
- High Speed Internet
- Cable TV Available
Listing and Financial Details
- Residential Lease
- Property Available on 6/25/25
- Tenant pays for all utilities
- Legal Lot and Block 15 / D
- Assessor Parcel Number R757099
Community Details
Overview
- Association fees include management
- First Service Residential Association
- Prairie Oaks Ph Ib Subdivision
Pet Policy
- Breed Restrictions
Map
Source: North Texas Real Estate Information Systems (NTREIS)
MLS Number: 20980592
APN: R757099
- 329 Foxthorne Way
- 341 Greenbriar Rd
- 341 Oak Hollow Way
- 3700 Blue Stream Dr
- 3716 Blue Stream Dr
- 3733 Blue Stream Dr
- 309 Cowling Dr
- 3529 Sawtooth Ln
- 3609 Honey Suckle Ln
- 3817 Stonewood Dr
- 312 Texas Red Ln
- TBD Lloyds Rd
- 221 Texas Red Ln
- 3313 Honey Suckle Ln
- 317 Madras St
- 3300 Honey Suckle Ln
- 9528 Oxbow Ln
- 9513 Blue Stem Ln
- 9525 Blue Stem Ln
- 329 Kistler Dr
- 332 Cowling Dr
- 3517 Iron Horse Dr
- 3128 Cottontail Dr
- 3121 Bell Flower Dr
- 9600 Acorn Ln
- 120 Jewelberry St
- 209 Kistler Dr
- 571 Lloyds Rd Unit 109A
- 571 Lloyds Rd Unit 613B
- 571 Lloyds Rd Unit 1281B
- 501 Silbury St
- 571 Lloyds Rd
- 9109 Wagon Trail
- 9100 Wayne St
- 252 Adelina Dr
- 236 Adelina Dr
- 241 Adelina Dr
- 9024 Winding Creek Dr
- 9001 Tumbleweed Dr
- 579 Lloyds Rd Unit 816A
