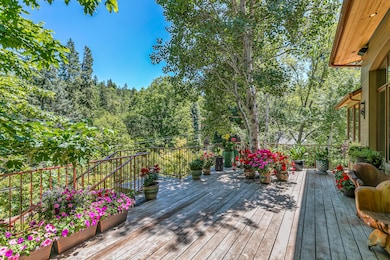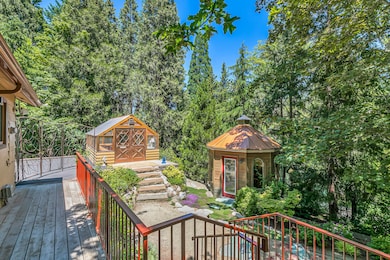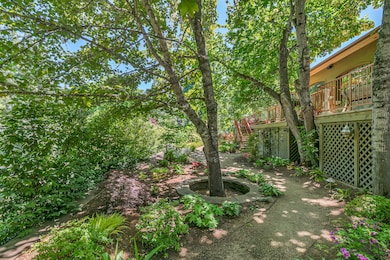
333 Granite St Ashland, OR 97520
Lithia Park NeighborhoodEstimated payment $22,210/month
Highlights
- Greenhouse
- Spa
- Two Primary Bedrooms
- Helman Elementary School Rated A-
- RV Access or Parking
- 1-minute walk to Parks Shop
About This Home
Nestled in the heart of Ashland, the spacious primary home, designed for entertaining as well as a private retreat, is an artistic sanctuary. The kitchen features high end Sub-Zero, Wolfe and Gaggenau appliances enhanced by elegant Brazilian quartzite countertops. The spacious primary suite includes an additional private sun room, a luxurious spa-like bath with double head steam shower, spa tub, cedar-lined walk in closet and private deck. Two themed en-suite guest rooms. Abundant natural light fills the home. Sound system and radiant floor heating throughout. Step out to main deck to enjoy its outdoor spa surrounded by beautifully designed meditation gardens throughout the entire property. The guest house offers 3 bed, 2.5 baths, and just over 1,000 sq ft, with peaceful gardens and a charming treehouse vibe. A detached ADU includes a 2-car garage, ideal for visitors or rental income. Located just steps from Lithia Park, the Shakespeare Festival, fine dining, and hiking/biking trails.
Home Details
Home Type
- Single Family
Est. Annual Taxes
- $14,087
Year Built
- Built in 2018
Lot Details
- 2.18 Acre Lot
- Fenced
- Drip System Landscaping
- Rock Outcropping
- Native Plants
- Corner Lot
- Sloped Lot
- Front and Back Yard Sprinklers
- Wooded Lot
- Garden
- Additional Parcels
- Property is zoned Rr-5-P, Rr-5-P
Parking
- 4 Car Garage
- Attached Carport
- Heated Garage
- Garage Door Opener
- Gravel Driveway
- Shared Driveway
- RV Access or Parking
Property Views
- Creek or Stream
- Mountain
- Forest
- Park or Greenbelt
Home Design
- Contemporary Architecture
- Northwest Architecture
- Frame Construction
- Composition Roof
- Metal Roof
- Concrete Perimeter Foundation
Interior Spaces
- 5,136 Sq Ft Home
- 2-Story Property
- Open Floorplan
- Central Vacuum
- Wired For Sound
- Wired For Data
- Built-In Features
- Vaulted Ceiling
- Ceiling Fan
- Skylights
- Gas Fireplace
- Double Pane Windows
- Bay Window
- Wood Frame Window
- Mud Room
- Great Room with Fireplace
- Living Room
- Dining Room
- Home Office
- Sun or Florida Room
- Laundry Room
Kitchen
- Eat-In Kitchen
- Breakfast Bar
- <<doubleOvenToken>>
- Cooktop<<rangeHoodToken>>
- Dishwasher
- Kitchen Island
- Granite Countertops
- Trash Compactor
- Disposal
Flooring
- Wood
- Carpet
- Laminate
- Tile
Bedrooms and Bathrooms
- 8 Bedrooms
- Primary Bedroom on Main
- Fireplace in Primary Bedroom
- Double Master Bedroom
- Linen Closet
- Walk-In Closet
- Jack-and-Jill Bathroom
- Double Vanity
- Dual Flush Toilets
- <<tubWithShowerToken>>
- Bathtub Includes Tile Surround
- Solar Tube
Home Security
- Security System Owned
- Carbon Monoxide Detectors
- Fire and Smoke Detector
Eco-Friendly Details
- Smart Irrigation
Outdoor Features
- Spa
- Deck
- Patio
- Outdoor Water Feature
- Greenhouse
- Outdoor Storage
- Storage Shed
- Rear Porch
Additional Homes
- 1,020 SF Accessory Dwelling Unit
- Accessory Dwelling Unit (ADU)
Schools
- Ashland Middle School
- Ashland High School
Utilities
- Ductless Heating Or Cooling System
- Whole House Fan
- Central Air
- Heating System Uses Natural Gas
- Radiant Heating System
- Wall Furnace
- Heating System Uses Steam
- Water Heater
- Water Purifier
- Fiber Optics Available
- Cable TV Available
Listing and Financial Details
- Exclusions: List provided upon request
- Tax Lot 703
- Assessor Parcel Number 10748835
Community Details
Overview
- No Home Owners Association
- Property is near a preserve or public land
Recreation
- Tennis Courts
- Pickleball Courts
- Community Playground
- Park
- Trails
Map
Home Values in the Area
Average Home Value in this Area
Tax History
| Year | Tax Paid | Tax Assessment Tax Assessment Total Assessment is a certain percentage of the fair market value that is determined by local assessors to be the total taxable value of land and additions on the property. | Land | Improvement |
|---|---|---|---|---|
| 2025 | $14,087 | $904,310 | $405,720 | $498,590 |
| 2024 | $14,087 | $877,980 | $393,900 | $484,080 |
| 2023 | $13,630 | $852,410 | $382,430 | $469,980 |
| 2022 | $13,129 | $852,410 | $382,430 | $469,980 |
| 2021 | $12,682 | $827,590 | $371,300 | $456,290 |
| 2020 | $12,325 | $803,490 | $360,490 | $443,000 |
| 2019 | $12,131 | $757,370 | $339,800 | $417,570 |
| 2018 | $11,459 | $576,460 | $329,910 | $246,550 |
| 2017 | $8,918 | $576,460 | $329,910 | $246,550 |
| 2016 | $8,686 | $543,370 | $310,970 | $232,400 |
| 2015 | $8,350 | $543,370 | $310,970 | $232,400 |
| 2014 | $8,079 | $512,190 | $293,120 | $219,070 |
Property History
| Date | Event | Price | Change | Sq Ft Price |
|---|---|---|---|---|
| 06/01/2025 06/01/25 | For Sale | $3,798,000 | +255.0% | $739 / Sq Ft |
| 08/27/2015 08/27/15 | For Sale | $1,070,000 | 0.0% | $414 / Sq Ft |
| 08/25/2015 08/25/15 | Sold | $1,070,000 | -- | $414 / Sq Ft |
| 07/15/2015 07/15/15 | Pending | -- | -- | -- |
Purchase History
| Date | Type | Sale Price | Title Company |
|---|---|---|---|
| Warranty Deed | $1,070,000 | First American | |
| Interfamily Deed Transfer | -- | Accommodation | |
| Interfamily Deed Transfer | -- | None Available | |
| Interfamily Deed Transfer | -- | Lawyers Title Ins Corp | |
| Warranty Deed | $480,000 | Jackson County Title |
Mortgage History
| Date | Status | Loan Amount | Loan Type |
|---|---|---|---|
| Previous Owner | $170,000 | Unknown | |
| Previous Owner | $559,600 | New Conventional | |
| Previous Owner | $225,000 | Credit Line Revolving | |
| Previous Owner | $380,000 | No Value Available |
About the Listing Agent

My name is Martin, and I am proud to call Ashland my home. With deep roots in the community and extensive knowledge of the local real estate market, I offer a personalized and hands-on approach to buying or selling your home. Whether you're a first-time homebuyer, a seasoned investor, or looking to upgrade or downsize, I am dedicated to providing you with unparalleled service and expertise.
Services Offered:
Buyer Representation: I will work tirelessly to understand your unique
Martin's Other Listings
Source: Oregon Datashare
MLS Number: 220203020
APN: 10748835
- 309 Granite St
- 440 Glenview Dr
- 520 Glenview Dr
- 514 Granite St
- 0 Terrace St Unit 220200506
- 310 Holly St
- 307 Hillcrest St
- 510 Guthrie St
- 337 Taylor St
- 300 Vista St
- 220 Nutley St
- 720 Terrace St
- 575 Auburn St
- 339 Ravenwood Place
- 390 Strawberry Ln
- 462 Waterline Rd
- 71 Gresham St
- 166 Hargadine St
- 500 Allison St
- 558 Holly St
- 91 Randy St Unit 91 Randy St
- 84 W Nevada St Unit 84 A
- 575 Tucker St Unit B
- 2234 Siskiyou Blvd
- 2525 Ashland St
- 220 Holiday Ln
- 233 Eva Way
- 100 N Pacific Hwy
- 933 N Rose St
- 1108 N Rose St
- 353 Dalton St
- 244 Dunthorpe Dr
- 326 Portland Ave
- 111 Vancouver Ave
- 614 J St Unit 614 J St
- 121 S Holly St
- 406 W Main St
- 520 N Bartlett St
- 1845 N Keene Way Dr Unit 2
- 1107 Niantic St Unit B






