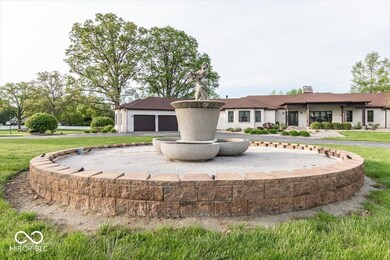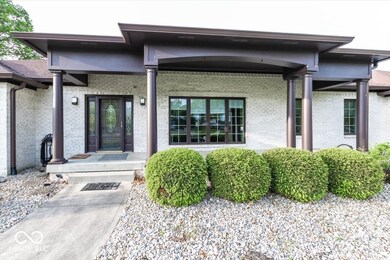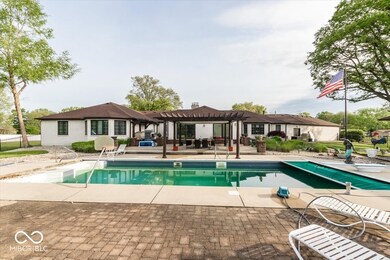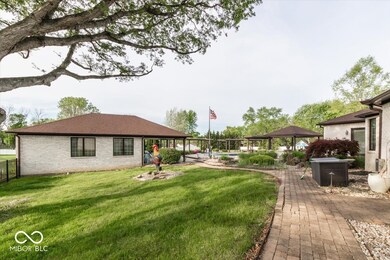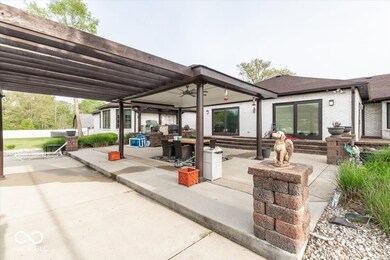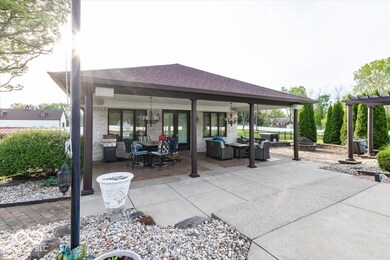
333 Jordan Rd Indianapolis, IN 46217
Linden Wood NeighborhoodHighlights
- Pool House
- 4.53 Acre Lot
- Wood Flooring
- William Henry Burkhart Elementary School Rated A-
- Fireplace in Primary Bedroom
- No HOA
About This Home
As of December 2024Listed and Sold. Room size are approximate. Listing includes 311 Jordan Rd which includes large barn. on 2.29 acres. Both parcels are fenced. New roofs and many upgrades. Southside's luxury home.
Last Agent to Sell the Property
HomeXpert, Ray Stuck & Co. Brokerage Email: raystuck@comcast.net License #RB14004720 Listed on: 12/16/2024
Last Buyer's Agent
Amy Heidelberger
Keller Williams Indy Metro S

Home Details
Home Type
- Single Family
Est. Annual Taxes
- $15,510
Year Built
- Built in 1968
Lot Details
- 4.53 Acre Lot
- Additional Parcels
Parking
- 4 Car Attached Garage
Home Design
- Brick Exterior Construction
- Block Foundation
Interior Spaces
- 1-Story Property
- Wet Bar
- Wired For Sound
- Built-in Bookshelves
- Woodwork
- Fireplace in Hearth Room
- Family Room with Fireplace
- 3 Fireplaces
- Great Room with Fireplace
- Family Room on Second Floor
- Formal Dining Room
- Laundry on main level
- Finished Basement
Kitchen
- Eat-In Kitchen
- Gas Cooktop
- Range Hood
- Dishwasher
- Kitchen Island
- Trash Compactor
Flooring
- Wood
- Carpet
- Ceramic Tile
Bedrooms and Bathrooms
- 5 Bedrooms
- Fireplace in Primary Bedroom
- Walk-In Closet
Pool
- Pool House
- Cabana
Outdoor Features
- Covered patio or porch
- Fire Pit
Utilities
- Dual Heating Fuel
- Heating System Uses Gas
- Well
- Gas Water Heater
Community Details
- No Home Owners Association
Listing and Financial Details
- Assessor Parcel Number 491411124006000500
- Seller Concessions Not Offered
Ownership History
Purchase Details
Home Financials for this Owner
Home Financials are based on the most recent Mortgage that was taken out on this home.Purchase Details
Home Financials for this Owner
Home Financials are based on the most recent Mortgage that was taken out on this home.Purchase Details
Home Financials for this Owner
Home Financials are based on the most recent Mortgage that was taken out on this home.Purchase Details
Home Financials for this Owner
Home Financials are based on the most recent Mortgage that was taken out on this home.Purchase Details
Home Financials for this Owner
Home Financials are based on the most recent Mortgage that was taken out on this home.Similar Homes in Indianapolis, IN
Home Values in the Area
Average Home Value in this Area
Purchase History
| Date | Type | Sale Price | Title Company |
|---|---|---|---|
| Warranty Deed | $1,499,999 | None Listed On Document | |
| Warranty Deed | -- | Security Title | |
| Special Warranty Deed | -- | None Available | |
| Deed | $660,000 | -- | |
| Interfamily Deed Transfer | -- | Best Title Svcs |
Mortgage History
| Date | Status | Loan Amount | Loan Type |
|---|---|---|---|
| Previous Owner | $250,000 | New Conventional | |
| Previous Owner | $728,000 | New Conventional | |
| Previous Owner | $482,000 | Adjustable Rate Mortgage/ARM | |
| Previous Owner | $417,000 | New Conventional | |
| Previous Owner | $150,000 | Credit Line Revolving |
Property History
| Date | Event | Price | Change | Sq Ft Price |
|---|---|---|---|---|
| 12/27/2024 12/27/24 | Sold | $1,499,999 | 0.0% | $157 / Sq Ft |
| 12/16/2024 12/16/24 | Pending | -- | -- | -- |
| 12/16/2024 12/16/24 | For Sale | $1,500,000 | +127.3% | $157 / Sq Ft |
| 06/22/2017 06/22/17 | Sold | $660,000 | -2.1% | $64 / Sq Ft |
| 06/19/2017 06/19/17 | Pending | -- | -- | -- |
| 05/17/2017 05/17/17 | Price Changed | $674,000 | -0.1% | $65 / Sq Ft |
| 03/23/2017 03/23/17 | Price Changed | $675,000 | -6.9% | $65 / Sq Ft |
| 01/30/2017 01/30/17 | Price Changed | $724,900 | -3.3% | $70 / Sq Ft |
| 10/28/2016 10/28/16 | Price Changed | $749,900 | -6.3% | $72 / Sq Ft |
| 09/24/2016 09/24/16 | Price Changed | $799,900 | -3.0% | $77 / Sq Ft |
| 09/16/2016 09/16/16 | For Sale | $825,000 | -- | $80 / Sq Ft |
Tax History Compared to Growth
Tax History
| Year | Tax Paid | Tax Assessment Tax Assessment Total Assessment is a certain percentage of the fair market value that is determined by local assessors to be the total taxable value of land and additions on the property. | Land | Improvement |
|---|---|---|---|---|
| 2024 | $13,935 | $1,104,800 | $45,600 | $1,059,200 |
| 2023 | $13,935 | $952,700 | $45,600 | $907,100 |
| 2022 | $19,668 | $879,200 | $45,600 | $833,600 |
| 2021 | $11,732 | $760,700 | $45,600 | $715,100 |
| 2020 | $11,790 | $761,100 | $45,600 | $715,500 |
| 2019 | $9,974 | $635,500 | $41,400 | $594,100 |
| 2018 | $9,960 | $642,300 | $41,400 | $600,900 |
| 2017 | $10,218 | $657,800 | $41,400 | $616,400 |
| 2016 | $9,993 | $640,800 | $41,400 | $599,400 |
| 2014 | $8,603 | $632,500 | $41,400 | $591,100 |
| 2013 | $8,545 | $632,500 | $41,400 | $591,100 |
Agents Affiliated with this Home
-
Ray Stuck

Seller's Agent in 2024
Ray Stuck
HomeXpert, Ray Stuck & Co.
(317) 409-0965
8 in this area
167 Total Sales
-
A
Buyer's Agent in 2024
Amy Heidelberger
Keller Williams Indy Metro S
Map
Source: MIBOR Broker Listing Cooperative®
MLS Number: 22015123
APN: 49-14-11-124-006.000-500
- 115 Jordan Rd
- 6611 Ventnor Place
- 136 W Loretta Dr
- 6525 Carolina Blvd
- 7060 S Meridian St
- 7109 Chandler Dr
- 7113 Chandler Dr
- 212 W Banta Rd
- 660 Sun Valley Ct
- 7088 Sandalwood Dr
- 6334 Teak Ct
- 6744 Robin Hood Ct
- 6440 Saint Joe Dr
- 813 Boulder Rd
- 6520 Forrest Commons Blvd
- 7126 Forest Park Dr
- 720 Mount Rainier Dr
- 37 E Waterbury Rd
- 20 Forrests Edge Ct
- 6575 Robin Hood Dr

