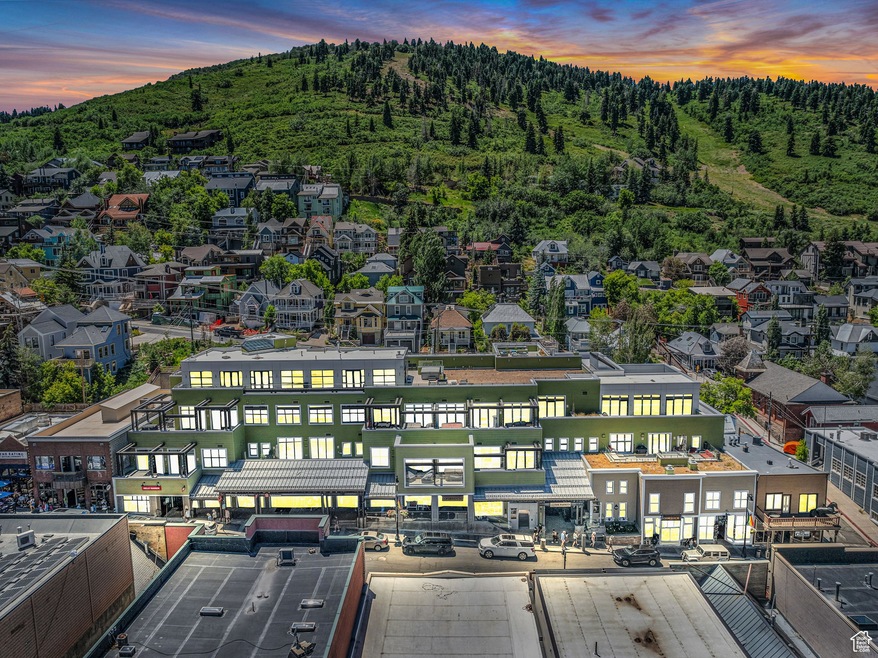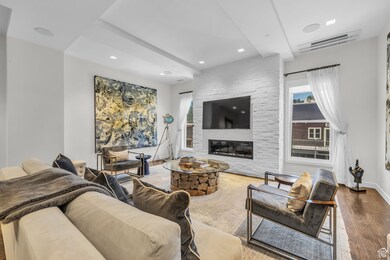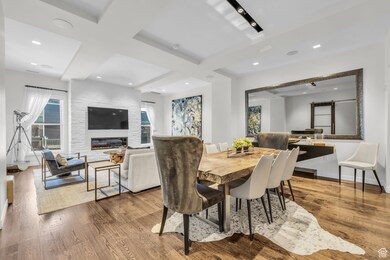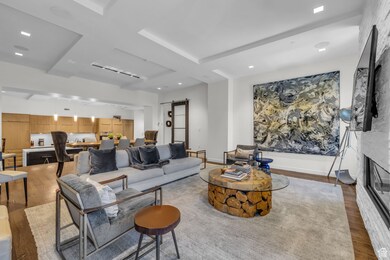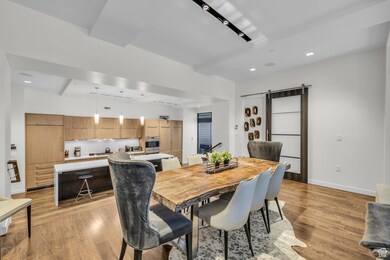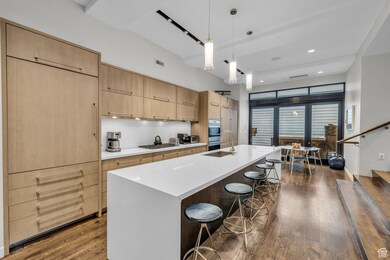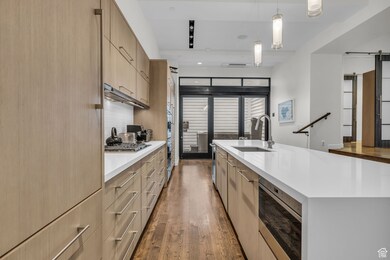
333 Main St Unit 10 Park City, UT 84060
Estimated payment $33,175/month
Highlights
- Mountain View
- Private Lot
- 2 Fireplaces
- McPolin Elementary School Rated A
- Marble Flooring
- Covered patio or porch
About This Home
Located in the heart of Park City's Historic Main Street, The Parkite offers a unique collection of 15 exclusive residences, offering a rare combination of style, location, function, and amenities. Residence #10 offers an open floor plan, including a gourmet kitchen, three luxurious suites, living room, and a large media room that functions well as a flexible living or sleeping space. As one of the few units at the Parkite, this residence has a large private heated outdoor deck with a hot tub. Have your morning coffee and enjoy epic views of Main Street, historic Old Town, and the Egyptian Theater. Buckle on your ski boots, grab your skis, and hop on the free Trolley that takes you to the Townlift for skiing. Additional amenities at The Parkite include a private large walk-in storage in the garage, one dedicated parking space, a gym, a dedicated ski locker, and an additional common area rooftop deck with a barbecue station and 360-degree views of historic Old Town. Enjoy exclusive dining and shopping right outside your door. Skiing is within walking distance, and Salt Lake City International Airport is 35 minutes away.
Listing Agent
Paul Benson
Engel & Volkers Park City License #5757781 Listed on: 06/20/2025
Property Details
Home Type
- Condominium
Est. Annual Taxes
- $28,811
Year Built
- Built in 2015
HOA Fees
- $3,080 Monthly HOA Fees
Parking
- 1 Car Garage
Home Design
- Flat Roof Shape
- Metal Roof
Interior Spaces
- 3,872 Sq Ft Home
- 1-Story Property
- 2 Fireplaces
- Mountain Views
Kitchen
- Gas Range
- Disposal
Flooring
- Wood
- Marble
Bedrooms and Bathrooms
- 4 Main Level Bedrooms
Home Security
Outdoor Features
- Balcony
- Covered patio or porch
Schools
- Mcpolin Elementary School
- Treasure Mt Middle School
- Park City High School
Utilities
- Forced Air Heating and Cooling System
- Radiant Heating System
- Natural Gas Connected
Listing and Financial Details
- Assessor Parcel Number PRESC-10
Community Details
Overview
- The Parkite Subdivision
Security
- Fire and Smoke Detector
Map
Home Values in the Area
Average Home Value in this Area
Tax History
| Year | Tax Paid | Tax Assessment Tax Assessment Total Assessment is a certain percentage of the fair market value that is determined by local assessors to be the total taxable value of land and additions on the property. | Land | Improvement |
|---|---|---|---|---|
| 2023 | $24,542 | $4,353,000 | $0 | $4,353,000 |
| 2022 | $23,990 | $3,642,000 | $100,000 | $3,542,000 |
| 2021 | $18,288 | $2,400,000 | $100,000 | $2,300,000 |
| 2020 | $19,414 | $2,400,000 | $100,000 | $2,300,000 |
| 2019 | $19,757 | $2,400,000 | $100,000 | $2,300,000 |
| 2018 | $19,345 | $2,350,000 | $50,000 | $2,300,000 |
| 2017 | $20,332 | $2,600,000 | $300,000 | $2,300,000 |
| 2016 | $22,495 | $2,800,000 | $300,000 | $2,500,000 |
| 2015 | $22,048 | $2,600,000 | $0 | $0 |
Property History
| Date | Event | Price | Change | Sq Ft Price |
|---|---|---|---|---|
| 06/20/2025 06/20/25 | For Sale | $5,000,000 | +69.5% | $1,741 / Sq Ft |
| 04/07/2017 04/07/17 | Sold | -- | -- | -- |
| 03/10/2017 03/10/17 | Pending | -- | -- | -- |
| 03/11/2016 03/11/16 | For Sale | $2,950,000 | -- | $1,027 / Sq Ft |
Purchase History
| Date | Type | Sale Price | Title Company |
|---|---|---|---|
| Special Warranty Deed | -- | Coalition Title Agency Inc |
Similar Homes in Park City, UT
Source: UtahRealEstate.com
MLS Number: 2093658
APN: PRESC-10
- 402 Park Ave
- 249 Woodside Ave
- 238 Norfolk Ave
- 236 Norfolk Ave
- 139 Main St
- 85 King Rd
- 658 Rossie Hill Unit 2
- 1271 Lowell Ave Unit B103
- 917 Empire Ave
- 1150 Empire Ave Unit 42
- 1202 Lowell Ave
- 1385 Lowell Ave Unit 221
- 1415 Lowell Ave Unit 153
- 2700 Deer Valley Dr E Unit B-204
- 1700 Upper Ironhorse Loop Unit 10
- 1650 Upper Ironhorse Loop Unit I-4
- 1651 Captain Molly Dr
- 1846 Prospector Ave Unit 301
- 1846 Prospector Ave Unit 202
- 2175 Sidewinder Dr Unit 418
