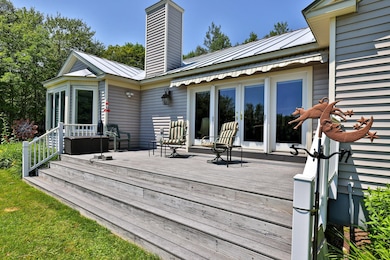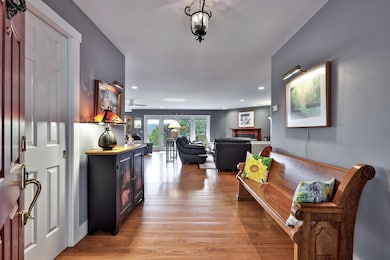333 Music Mountain Rd Stockbridge, VT 05772
Estimated payment $4,485/month
Highlights
- 6 Acre Lot
- Contemporary Architecture
- Mud Room
- Deck
- Radiant Floor
- Fireplace
About This Home
Nestled on a hilltop above scenic Music Mountain Road, this exceptional architect-designed home offers a private, sunny setting with breathtaking long-range views. The open floor plan provides one-level living ideal for every lifestyle, with radiantly heated white oak floors, a striking carved-oak mantel fireplace, and French doors framing the mountain panorama. The chef’s kitchen features high-end appliances, gleaming granite counters, elegant fixtures, LED lighting, and a spacious island with seating for four. The unique H-shaped layout separates the primary suite from the guest wing for privacy and comfort. The primary retreat includes a five-section bay window with stunning eastern views, radiant heat, a minisplit system, and a luxurious bath with double vanity and walk-in tiled shower with rainfall and multi-jet features. The guest wing offers two bedrooms, a full bath, and access to a massive basement for storage or expansion. Additional highlights include an oversized two-car garage, mudroom/laundry with new LG appliances, composite decking, vinyl siding, standing seam roof, and a 12kW standby generator. Manicured landscaping and mature perennials complement the spectacular setting, with Fanny Meadow Road bordering the property for direct trail access. An extraordinary mountain oasis, centrally located in the heart of Vermont’s Green Mountains—schedule your private showing today.
Home Details
Home Type
- Single Family
Est. Annual Taxes
- $8,912
Year Built
- Built in 2001
Lot Details
- 6 Acre Lot
- Property fronts a private road
- Sloped Lot
Parking
- 2 Car Garage
- Driveway
Home Design
- Contemporary Architecture
- Wood Frame Construction
- Vinyl Siding
- Radon Mitigation System
Interior Spaces
- Property has 1 Level
- Fireplace
- Natural Light
- Mud Room
- Entrance Foyer
- Living Room
- Dining Area
Kitchen
- Gas Range
- Dishwasher
- Kitchen Island
Flooring
- Wood
- Carpet
- Radiant Floor
- Tile
Bedrooms and Bathrooms
- 3 Bedrooms
- En-Suite Bathroom
- Bathroom on Main Level
Laundry
- Laundry on main level
- ENERGY STAR Qualified Dryer
- ENERGY STAR Qualified Washer
Basement
- Basement Fills Entire Space Under The House
- Interior Basement Entry
Accessible Home Design
- Accessible Full Bathroom
- Grab Bar In Bathroom
- Accessible Washer and Dryer
- Hard or Low Nap Flooring
- Low Pile Carpeting
Outdoor Features
- Deck
- Shed
Schools
- Stockbridge Central Elementary School
- Choice Middle School
- Choice High School
Utilities
- Mini Split Air Conditioners
- Heat Pump System
- Mini Split Heat Pump
- Underground Utilities
- Private Water Source
- Drilled Well
- Satellite Dish
Map
Home Values in the Area
Average Home Value in this Area
Property History
| Date | Event | Price | List to Sale | Price per Sq Ft |
|---|---|---|---|---|
| 11/01/2025 11/01/25 | For Sale | $715,000 | -- | $281 / Sq Ft |
Source: PrimeMLS
MLS Number: 5068203
- 397 Thompson Rd
- 2391 Music Mountain Rd
- 1782 Blackmer Blvd
- 00 Blackmer Blvd
- 54 Twitchell Settlement
- 360 Liberty Hill Rd
- 1441 Jerusalem Hill
- 2903 Vermont 107
- 162 Campbell Rd
- 664 Ranney Rd
- 3631 Route 100 N
- 430 Hawk Mountain Rd
- Lot 50 Hawk Mountain Rd
- 1806 Vermont Route 100
- 57 Tweed River Dr
- Lot 49 Spring St
- 691 Dartt Hill Rd
- 157 Dartt Hill Rd
- 0 Peavine Blvd Unit 5046570
- 919 Vermont Route 100
- 214 Alran Rd Unit ID1333624P
- 6 Crescent St
- 3009 Vermont 12a
- 686 S Windsor St
- 291 Moses Ln
- 7137 Us-4 Unit ID1333635P
- 7137 Us-4 Unit ID1333657P
- 7137 Us-4 Unit ID1333617P
- 290 Killington Ave
- 777 Morgan Mile Rd
- 19 Garden St
- 90 Blueberry Hill Rd Unit ID1333647P
- 00 Pleasant St
- 10 Wallace Aveune
- 2 East St Unit 1st Floor
- 42 Edgerton St Unit 3
- 46 Terrill St Unit 4
- 57 Crescent St Unit 1
- 40 Cottage St Unit 3
- 2 Nickwackett St Unit 1







