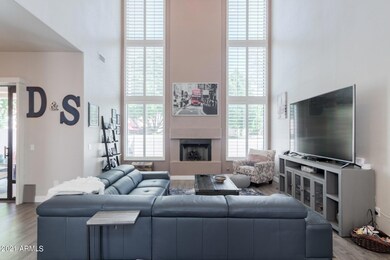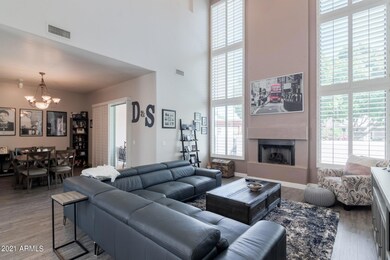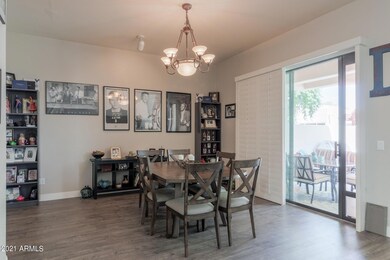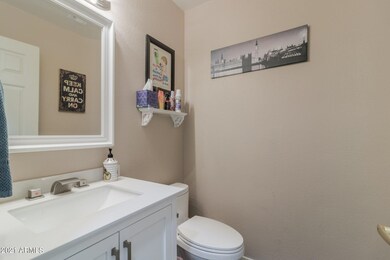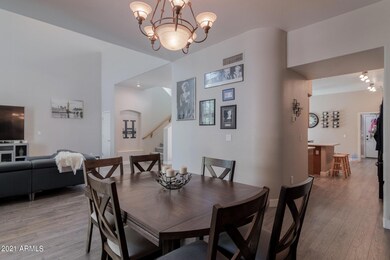
333 N Pennington Dr Unit 15 Chandler, AZ 85224
Central Ridge NeighborhoodHighlights
- 1 Fireplace
- Community Pool
- Eat-In Kitchen
- Andersen Junior High School Rated A-
- Balcony
- 3-minute walk to Fountain Park
About This Home
As of January 2023Spectacular townhome in the heart of Chandler, within gated community. 3 LARGE bedrooms and 2 full baths upstairs, 1/2 bath downstairs with kitchen, living room, laundry, and eat in kitchen. Home offers front and back side patios, and 3 balconies for you to sit and relax. Recently updated to current trends for materials and colors to include white/gray quartz countertops in bathrooms. Plantation shutters throughout the home. 3-car extended length garage allows oversized pick-up trucks to fit easily. Flooring updated in 2019, bathrooms in 2020 and one AC unit replaced in 2018. Master has fully updated separate shower and wide tub, with large walk in closet. Bedroom 2 has walk in closet, shares a Jack-N-Jill bath with Bedroom 3, along with a large shared balcony.
Last Agent to Sell the Property
Derek Anglin
Anglin Properties LLC License #BR568390000 Listed on: 08/12/2021
Last Buyer's Agent
Berkshire Hathaway HomeServices Arizona Properties License #SA675327000

Townhouse Details
Home Type
- Townhome
Est. Annual Taxes
- $2,173
Year Built
- Built in 1998
Lot Details
- 4,247 Sq Ft Lot
- Desert faces the front of the property
- Block Wall Fence
HOA Fees
Parking
- 3 Car Garage
- 2 Open Parking Spaces
- Garage Door Opener
Home Design
- Wood Frame Construction
- Tile Roof
- Stucco
Interior Spaces
- 2,855 Sq Ft Home
- 2-Story Property
- Central Vacuum
- Ceiling height of 9 feet or more
- Ceiling Fan
- 1 Fireplace
- Double Pane Windows
- ENERGY STAR Qualified Windows with Low Emissivity
- Smart Home
- Washer and Dryer Hookup
Kitchen
- Eat-In Kitchen
- Gas Cooktop
- Kitchen Island
Flooring
- Carpet
- Laminate
Bedrooms and Bathrooms
- 3 Bedrooms
- Primary Bathroom is a Full Bathroom
- 2.5 Bathrooms
- Dual Vanity Sinks in Primary Bathroom
- Bathtub With Separate Shower Stall
Outdoor Features
- Balcony
- Patio
Schools
- John M Andersen Jr High Middle School
- Chandler High School
Utilities
- Central Air
- Heating Available
- High Speed Internet
- Cable TV Available
Listing and Financial Details
- Tax Lot 15
- Assessor Parcel Number 302-74-581
Community Details
Overview
- Association fees include pest control, ground maintenance, street maintenance, front yard maint, roof replacement, maintenance exterior
- Anderson Springs Association, Phone Number (480) 551-4300
- The Pueblo Association, Phone Number (480) 551-4300
- Association Phone (480) 551-4300
- Pueblo At Andersen Springs Subdivision
Recreation
- Community Pool
- Community Spa
- Bike Trail
Ownership History
Purchase Details
Home Financials for this Owner
Home Financials are based on the most recent Mortgage that was taken out on this home.Purchase Details
Home Financials for this Owner
Home Financials are based on the most recent Mortgage that was taken out on this home.Purchase Details
Home Financials for this Owner
Home Financials are based on the most recent Mortgage that was taken out on this home.Purchase Details
Purchase Details
Home Financials for this Owner
Home Financials are based on the most recent Mortgage that was taken out on this home.Similar Homes in Chandler, AZ
Home Values in the Area
Average Home Value in this Area
Purchase History
| Date | Type | Sale Price | Title Company |
|---|---|---|---|
| Warranty Deed | $469,900 | First American Title | |
| Warranty Deed | $470,000 | Clear Title Agency Of Az | |
| Warranty Deed | $308,000 | Clear Title Agency Of Az | |
| Interfamily Deed Transfer | -- | None Available | |
| Warranty Deed | $255,689 | Security Title Agency |
Mortgage History
| Date | Status | Loan Amount | Loan Type |
|---|---|---|---|
| Previous Owner | $376,000 | New Conventional | |
| Previous Owner | $319,389 | VA | |
| Previous Owner | $318,164 | VA | |
| Previous Owner | $265,000 | New Conventional | |
| Previous Owner | $200,000 | New Conventional |
Property History
| Date | Event | Price | Change | Sq Ft Price |
|---|---|---|---|---|
| 05/26/2025 05/26/25 | Price Changed | $500,000 | -2.9% | $175 / Sq Ft |
| 03/20/2025 03/20/25 | For Sale | $514,900 | +9.6% | $180 / Sq Ft |
| 01/06/2023 01/06/23 | Sold | $469,900 | 0.0% | $165 / Sq Ft |
| 11/28/2022 11/28/22 | Pending | -- | -- | -- |
| 11/23/2022 11/23/22 | For Sale | $469,900 | 0.0% | $165 / Sq Ft |
| 09/24/2021 09/24/21 | Sold | $470,000 | -1.1% | $165 / Sq Ft |
| 08/19/2021 08/19/21 | Price Changed | $475,000 | -1.5% | $166 / Sq Ft |
| 08/07/2021 08/07/21 | For Sale | $482,000 | +56.5% | $169 / Sq Ft |
| 08/02/2019 08/02/19 | Sold | $308,000 | -2.2% | $108 / Sq Ft |
| 06/28/2019 06/28/19 | Price Changed | $315,000 | -1.3% | $110 / Sq Ft |
| 04/06/2019 04/06/19 | Price Changed | $319,000 | -3.0% | $112 / Sq Ft |
| 02/06/2019 02/06/19 | For Sale | $329,000 | -- | $115 / Sq Ft |
Tax History Compared to Growth
Tax History
| Year | Tax Paid | Tax Assessment Tax Assessment Total Assessment is a certain percentage of the fair market value that is determined by local assessors to be the total taxable value of land and additions on the property. | Land | Improvement |
|---|---|---|---|---|
| 2025 | $2,205 | $28,691 | -- | -- |
| 2024 | $2,159 | $27,325 | -- | -- |
| 2023 | $2,159 | $37,370 | $7,470 | $29,900 |
| 2022 | $2,083 | $29,930 | $5,980 | $23,950 |
| 2021 | $2,183 | $28,610 | $5,720 | $22,890 |
| 2020 | $2,173 | $27,970 | $5,590 | $22,380 |
| 2019 | $2,090 | $28,380 | $5,670 | $22,710 |
| 2018 | $2,024 | $27,720 | $5,540 | $22,180 |
| 2017 | $1,886 | $25,800 | $5,160 | $20,640 |
| 2016 | $1,818 | $24,800 | $4,960 | $19,840 |
| 2015 | $1,761 | $23,880 | $4,770 | $19,110 |
Agents Affiliated with this Home
-
Erica Maldonado
E
Seller's Agent in 2025
Erica Maldonado
My Home Group
(480) 820-3333
1 in this area
3 Total Sales
-
Shanna Roeske

Seller's Agent in 2023
Shanna Roeske
Berkshire Hathaway HomeServices Arizona Properties
(480) 406-3256
2 in this area
18 Total Sales
-
M
Seller Co-Listing Agent in 2023
Mary Jo Santistevan
Berkshire Hathaway HomeServices Arizona Properties
-
D
Seller's Agent in 2021
Derek Anglin
Anglin Properties LLC
-
John Sposato

Seller's Agent in 2019
John Sposato
Keller Williams Realty Sonoran Living
(602) 571-3730
3 in this area
184 Total Sales
-
Sharon Coffini

Seller Co-Listing Agent in 2019
Sharon Coffini
Keller Williams Realty Sonoran Living
(480) 225-5710
2 in this area
105 Total Sales
Map
Source: Arizona Regional Multiple Listing Service (ARMLS)
MLS Number: 6276456
APN: 302-74-581
- 401 N Cholla St
- 1723 W Mercury Way
- 1263 W Del Rio St
- 700 N Dobson Rd Unit 16
- 700 N Dobson Rd Unit 34
- 1582 W Chicago St
- 1334 W Linda Ln
- 1592 W Shannon Ct
- 1257 W Dublin St
- 2130 W Cindy St
- 1160 W Ivanhoe St
- 1825 W Ray Rd Unit 1132
- 1825 W Ray Rd Unit 1054
- 1825 W Ray Rd Unit 1083
- 1825 W Ray Rd Unit 1008
- 1825 W Ray Rd Unit 2082
- 1825 W Ray Rd Unit 1070
- 1825 W Ray Rd Unit 1134
- 1825 W Ray Rd Unit 1063
- 1825 W Ray Rd Unit 1068

