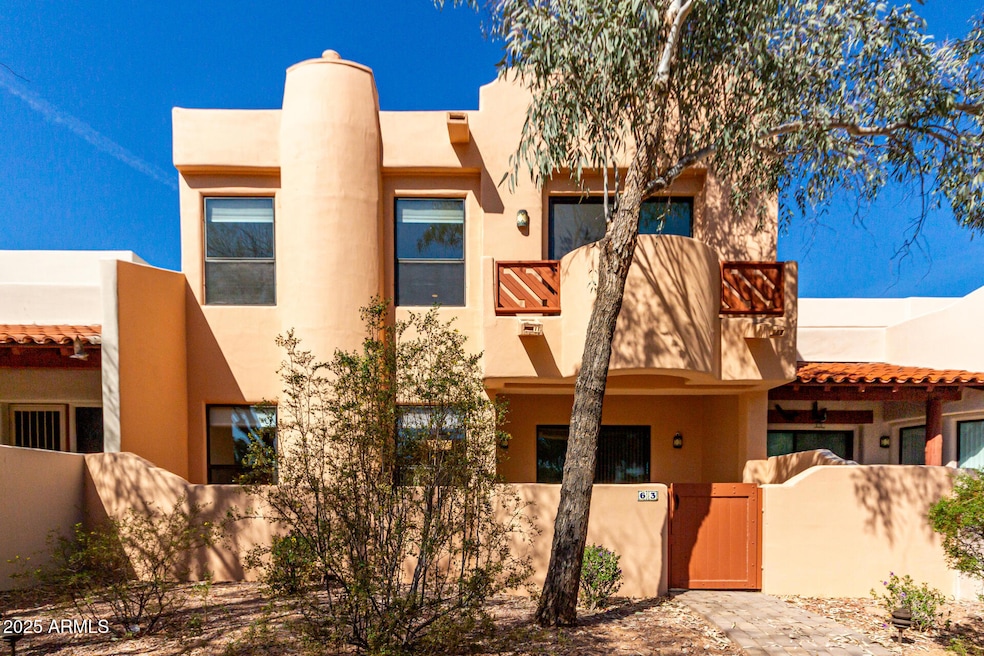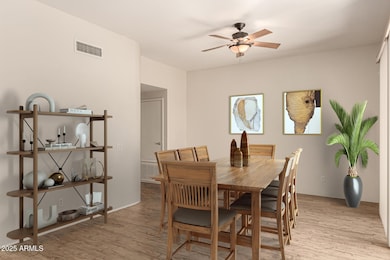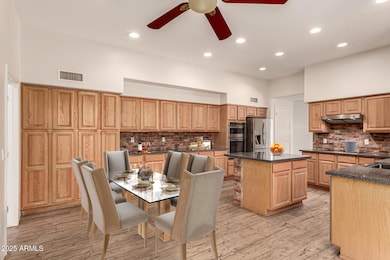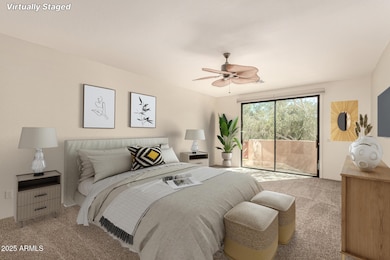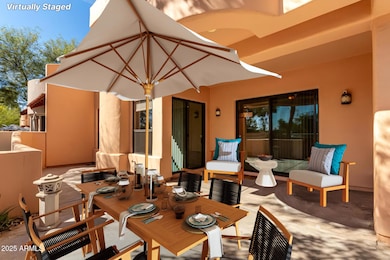
333 N Pennington Dr Unit 63 Chandler, AZ 85224
Central Ridge NeighborhoodHighlights
- Gated Community
- Santa Fe Architecture
- Private Yard
- Andersen Junior High School Rated A-
- Granite Countertops
- 3-minute walk to Fountain Park
About This Home
As of May 2025Rare 4-bedroom, 3.5-bath Santa Fe-style townhome on a premium lot in the highly sought-after gated community of Pueblo at Anderson Springs! This beautifully situated two-story home backs to a lush park, offering serene views and enhanced privacy. Inside, you'll find a spacious kitchen, newer flooring, freshly painted and a cozy propane fireplace perfect for relaxing evenings. The primary suite features direct access to a private balcony overlooking the park, while two front bedrooms share a second balcony and a convenient Jack & Jill bathroom. The fourth bedroom includes its own private en suite, ideal for guests. Tech-savvy buyers will appreciate the Cat 6 wiring throughout for fast, reliable connectivity. Recent updates include fresh neutral paint (2025), a 2022 roof replacement, Phantom and custom screens, and a heat pump water heater for energy efficiency. The private front courtyard and spacious back patio provide inviting outdoor spaces for both quiet morning and evening gatherings.
Additional highlights include a garage with extra storage, a full laundry room with sink and cabinetry, a clever second-story laundry chute, a whole-home water softener, and an RO system.
Enjoy an unbeatable location near the 202, downtown Chandler, Chandler Fashion Center, and major employers. You'll also love being close to nearby pickleball courts and a City of Chandler park loaded with amenitiesmaking it easy to stay active and connected.
Last Agent to Sell the Property
West USA Realty License #SA665843000 Listed on: 03/29/2025

Townhouse Details
Home Type
- Townhome
Est. Annual Taxes
- $2,241
Year Built
- Built in 2002
Lot Details
- 3,489 Sq Ft Lot
- Desert faces the front of the property
- 1 Common Wall
- Block Wall Fence
- Private Yard
HOA Fees
Parking
- 2 Car Garage
Home Design
- Santa Fe Architecture
- Wood Frame Construction
- Tile Roof
- Stucco
Interior Spaces
- 2,855 Sq Ft Home
- 2-Story Property
- Living Room with Fireplace
- Carpet
- Security System Owned
Kitchen
- Eat-In Kitchen
- <<builtInMicrowave>>
- Kitchen Island
- Granite Countertops
Bedrooms and Bathrooms
- 4 Bedrooms
- Primary Bathroom is a Full Bathroom
- 3.5 Bathrooms
- Dual Vanity Sinks in Primary Bathroom
- Bathtub With Separate Shower Stall
Outdoor Features
- Balcony
- Patio
Schools
- San Marcos Elementary School
- John M Andersen Jr High Middle School
- Chandler High School
Utilities
- Central Air
- Heating Available
Listing and Financial Details
- Tax Lot 63
- Assessor Parcel Number 302-74-629
Community Details
Overview
- Association fees include roof repair, ground maintenance, street maintenance, front yard maint
- First Service Association, Phone Number (480) 649-2017
- Andersen Springs Association, Phone Number (480) 551-4300
- Association Phone (480) 551-4300
- Built by PAR BUILDERS
- Pueblo At Andersen Springs Subdivision
Recreation
- Community Pool
- Community Spa
Security
- Gated Community
Ownership History
Purchase Details
Home Financials for this Owner
Home Financials are based on the most recent Mortgage that was taken out on this home.Purchase Details
Home Financials for this Owner
Home Financials are based on the most recent Mortgage that was taken out on this home.Purchase Details
Home Financials for this Owner
Home Financials are based on the most recent Mortgage that was taken out on this home.Purchase Details
Purchase Details
Home Financials for this Owner
Home Financials are based on the most recent Mortgage that was taken out on this home.Purchase Details
Similar Homes in Chandler, AZ
Home Values in the Area
Average Home Value in this Area
Purchase History
| Date | Type | Sale Price | Title Company |
|---|---|---|---|
| Warranty Deed | -- | -- | |
| Warranty Deed | $500,000 | Navi Title Agency | |
| Warranty Deed | $500,000 | Os National Llc | |
| Warranty Deed | $491,100 | Os National Llc | |
| Warranty Deed | $309,000 | Equity Title Agency Inc | |
| Interfamily Deed Transfer | -- | -- | |
| Special Warranty Deed | -- | -- |
Mortgage History
| Date | Status | Loan Amount | Loan Type |
|---|---|---|---|
| Open | $400,000 | New Conventional | |
| Previous Owner | $375,000 | New Conventional | |
| Previous Owner | $180,000 | New Conventional | |
| Previous Owner | $209,000 | New Conventional |
Property History
| Date | Event | Price | Change | Sq Ft Price |
|---|---|---|---|---|
| 05/14/2025 05/14/25 | Sold | $500,000 | 0.0% | $175 / Sq Ft |
| 04/24/2025 04/24/25 | Pending | -- | -- | -- |
| 04/23/2025 04/23/25 | Price Changed | $500,000 | -1.0% | $175 / Sq Ft |
| 03/29/2025 03/29/25 | For Sale | $505,000 | +1.0% | $177 / Sq Ft |
| 10/21/2021 10/21/21 | Sold | $500,000 | 0.0% | $175 / Sq Ft |
| 09/27/2021 09/27/21 | Pending | -- | -- | -- |
| 08/22/2021 08/22/21 | For Sale | $500,000 | -- | $175 / Sq Ft |
Tax History Compared to Growth
Tax History
| Year | Tax Paid | Tax Assessment Tax Assessment Total Assessment is a certain percentage of the fair market value that is determined by local assessors to be the total taxable value of land and additions on the property. | Land | Improvement |
|---|---|---|---|---|
| 2025 | $2,241 | $29,161 | -- | -- |
| 2024 | $2,194 | $27,773 | -- | -- |
| 2023 | $2,194 | $37,070 | $7,410 | $29,660 |
| 2022 | $2,117 | $29,980 | $5,990 | $23,990 |
| 2021 | $2,219 | $29,880 | $5,970 | $23,910 |
| 2020 | $2,209 | $29,320 | $5,860 | $23,460 |
| 2019 | $2,124 | $28,460 | $5,690 | $22,770 |
| 2018 | $2,057 | $28,080 | $5,610 | $22,470 |
| 2017 | $1,917 | $26,130 | $5,220 | $20,910 |
| 2016 | $1,847 | $25,130 | $5,020 | $20,110 |
| 2015 | $1,790 | $24,120 | $4,820 | $19,300 |
Agents Affiliated with this Home
-
Jill Hamilton

Seller's Agent in 2025
Jill Hamilton
West USA Realty
(602) 513-6209
3 in this area
94 Total Sales
-
Michael Barron

Seller Co-Listing Agent in 2025
Michael Barron
West USA Realty
(480) 720-6061
3 in this area
78 Total Sales
-
Heidi Atkinson
H
Buyer's Agent in 2025
Heidi Atkinson
My Home Group Real Estate
(480) 510-5109
1 in this area
9 Total Sales
-
Mark Biggins

Seller's Agent in 2021
Mark Biggins
ADG Properties
(415) 747-7227
24 in this area
3,336 Total Sales
-
Karen Chapman-Barron

Buyer Co-Listing Agent in 2021
Karen Chapman-Barron
West USA Realty
(480) 861-8488
3 in this area
42 Total Sales
Map
Source: Arizona Regional Multiple Listing Service (ARMLS)
MLS Number: 6834397
APN: 302-74-629
- 333 N Pennington Dr Unit 15
- 401 N Cholla St
- 1723 W Mercury Way
- 1263 W Del Rio St
- 700 N Dobson Rd Unit 16
- 700 N Dobson Rd Unit 34
- 1582 W Chicago St
- 1334 W Linda Ln
- 1592 W Shannon Ct
- 1257 W Dublin St
- 2130 W Cindy St
- 1160 W Ivanhoe St
- 1825 W Ray Rd Unit 1132
- 1825 W Ray Rd Unit 1054
- 1825 W Ray Rd Unit 1083
- 1825 W Ray Rd Unit 1008
- 1825 W Ray Rd Unit 2082
- 1825 W Ray Rd Unit 1070
- 1825 W Ray Rd Unit 1134
- 1825 W Ray Rd Unit 1063
