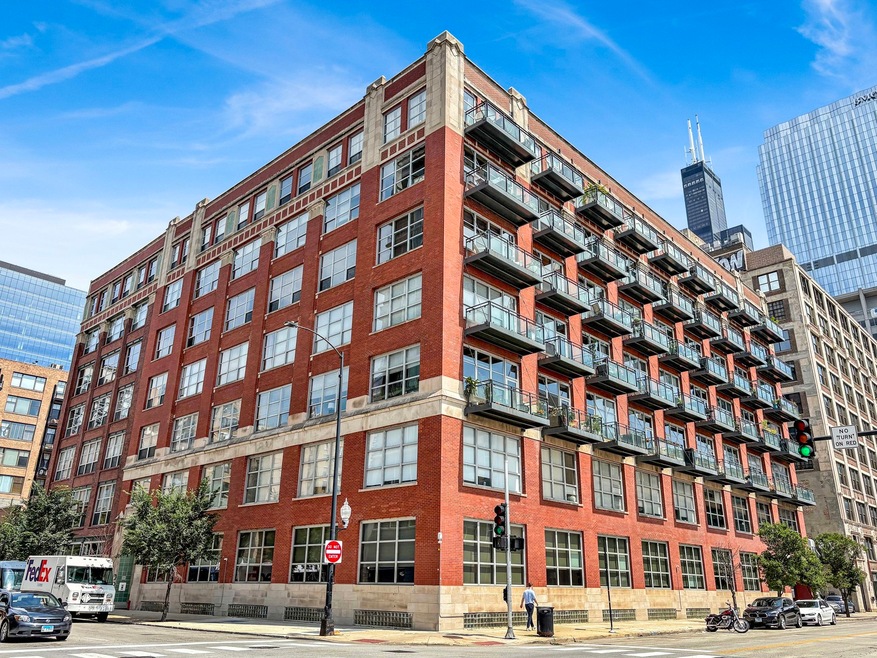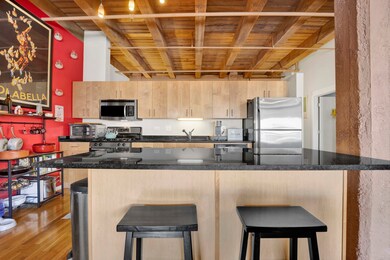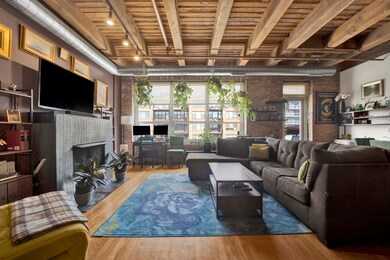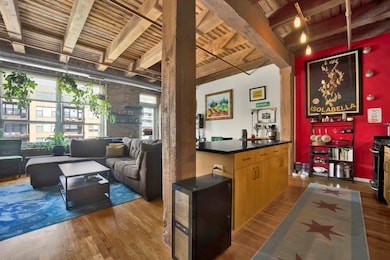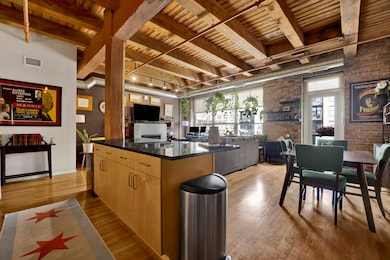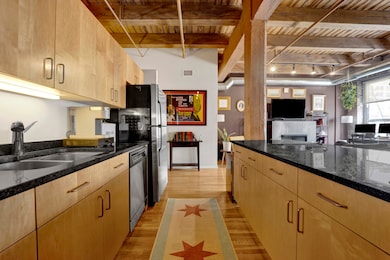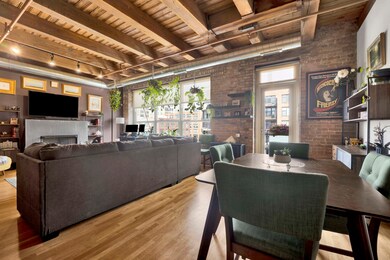
Heavy Timber Lofts 333 S Desplaines St Unit 603 Chicago, IL 60661
West Loop NeighborhoodEstimated payment $2,802/month
Highlights
- Very Popular Property
- 4-minute walk to Clinton Station (Blue Line)
- Wood Flooring
- Skinner Elementary School Rated A-
- Fitness Center
- 4-minute walk to Heritage Green Park
About This Home
This brick-and-timber loft in a converted West Loop building spans over 1,000 feet! The unit offers 11-foot, wood-beam ceilings topping an open living room/kitchen that includes a gas fireplace, a wall of windows and a balcony. The kitchen includes an island large enough for three-to-four bar stools, stainless steel appliances and a new garbage disposal. There's enough room for a dining table, a desk and any size sectional. The bathroom has fresh paint, includes a bathtub and offers storage in the vanity. The laundry room also has storage space, in addition to an on-site storage locker. The carpeted bedroom will hold any size mattress, currently housing a king, as well as a home office. The room is lofted while still getting light, and a wall of closets completes the space. The well-maintained elevator building also houses a fitness center, a bike room, and a garage parking spot is included with the sale. Best of all, the building is a 10-minute walk from some of the city's best dining on Randolph Street, groceries and outdoor spaces such as Bartelme Park. Unition Station is just down the street, and its a quick commute to Loop, the Blue Line, Metra, and 90/94. Unit is occupied by sellers, please give 24 hours notice for showings.
Property Details
Home Type
- Condominium
Est. Annual Taxes
- $5,963
Year Built
- Built in 1927 | Remodeled in 2020
HOA Fees
- $525 Monthly HOA Fees
Parking
- 1 Car Garage
- Parking Included in Price
Home Design
- Brick Exterior Construction
Interior Spaces
- 1,100 Sq Ft Home
- Gas Log Fireplace
- Window Screens
- Family Room
- Living Room with Fireplace
- Combination Dining and Living Room
- Storage
Kitchen
- Range
- Microwave
- Dishwasher
- Stainless Steel Appliances
- Disposal
Flooring
- Wood
- Carpet
Bedrooms and Bathrooms
- 1 Bedroom
- 1 Potential Bedroom
- 1 Full Bathroom
Laundry
- Laundry Room
- Dryer
- Washer
Accessible Home Design
- Accessibility Features
- Stair Lift
- Doors are 32 inches wide or more
- No Interior Steps
Schools
- Skinner Elementary School
- William Brown Elementary Middle School
- Crane Technical Prep High School
Utilities
- Forced Air Heating and Cooling System
- Heating System Uses Natural Gas
- Lake Michigan Water
Additional Features
- Balcony
- Additional Parcels
Listing and Financial Details
- Homeowner Tax Exemptions
Community Details
Overview
- Association fees include water, insurance, tv/cable, exercise facilities, exterior maintenance, scavenger, snow removal
- 75 Units
- Rhonda Plowckelman Association, Phone Number (312) 335-5647
- Property managed by FS Residential
- 7-Story Property
Amenities
- Elevator
Recreation
- Bike Trail
Pet Policy
- Limit on the number of pets
- Dogs and Cats Allowed
Security
- Resident Manager or Management On Site
Map
About Heavy Timber Lofts
Home Values in the Area
Average Home Value in this Area
Tax History
| Year | Tax Paid | Tax Assessment Tax Assessment Total Assessment is a certain percentage of the fair market value that is determined by local assessors to be the total taxable value of land and additions on the property. | Land | Improvement |
|---|---|---|---|---|
| 2024 | $5,328 | $29,865 | $2,044 | $27,821 |
| 2023 | $5,173 | $28,485 | $1,121 | $27,364 |
| 2022 | $5,173 | $28,485 | $1,121 | $27,364 |
| 2021 | $5,075 | $28,483 | $1,120 | $27,363 |
| 2020 | $4,174 | $21,777 | $1,120 | $20,657 |
| 2019 | $4,113 | $23,833 | $1,120 | $22,713 |
| 2018 | $4,042 | $23,833 | $1,120 | $22,713 |
| 2017 | $4,471 | $20,699 | $988 | $19,711 |
| 2016 | $4,146 | $20,699 | $988 | $19,711 |
| 2015 | $3,793 | $20,699 | $988 | $19,711 |
| 2014 | $3,547 | $19,116 | $840 | $18,276 |
| 2013 | $3,477 | $19,116 | $840 | $18,276 |
Property History
| Date | Event | Price | Change | Sq Ft Price |
|---|---|---|---|---|
| 08/08/2025 08/08/25 | For Sale | $325,000 | -- | $295 / Sq Ft |
Purchase History
| Date | Type | Sale Price | Title Company |
|---|---|---|---|
| Warranty Deed | $225,000 | Cti | |
| Warranty Deed | $303,000 | Multiple |
Mortgage History
| Date | Status | Loan Amount | Loan Type |
|---|---|---|---|
| Open | $168,750 | New Conventional | |
| Previous Owner | $168,750 | New Conventional | |
| Previous Owner | $242,400 | Adjustable Rate Mortgage/ARM |
Similar Homes in Chicago, IL
Source: Midwest Real Estate Data (MRED)
MLS Number: 12436708
APN: 17-16-118-023-1036
- 700 W Van Buren St Unit 803
- 625 W Jackson Blvd Unit 602
- 625 W Jackson Blvd Unit 406
- 701 W Jackson Blvd Unit 502
- 701 W Jackson Blvd Unit 602
- 728 W Jackson Blvd Unit 817
- 565 W Quincy St Unit 912
- 565 W Quincy St Unit 501
- 565 W Quincy St Unit 1606
- 565 W Quincy St Unit 609
- 565 W Quincy St Unit 1008
- 565 W Quincy St Unit 1206
- 565 W Quincy St Unit 711
- 210 S Desplaines St Unit 1409
- 210 S Desplaines St Unit P202
- 210 S Desplaines St Unit 2103
- 210 S Desplaines St Unit P268
- 210 S Desplaines St Unit 1410
- 210 S Desplaines St Unit 1102
- 420 S Clinton St Unit 704A
- 601 W Jackson Blvd Unit FL8-ID1307
- 601 W Jackson Blvd Unit FL10-ID1309
- 601 W Jackson Blvd
- 701 W Jackson Blvd Unit 108
- 417 S Jefferson St Unit 404B
- 728 W Jackson Blvd Unit 1206
- 728 W Jackson Blvd Unit 906
- 417 S Jefferson St Unit 401B
- 565 W Quincy St Unit 1804
- 565 W Quincy St Unit 1715
- 565 W Quincy St Unit 25A
- 565 W Quincy St Unit 1505
- 565 W Quincy St Unit 1105
- 728 W Jackson Blvd Unit 514
- 728 W Jackson Blvd Unit 1007
- 165 N Desplaines St Unit FL10-ID1140
- 165 N Desplaines St Unit FL5-ID1138
- 165 N Desplaines St Unit FL9-ID749
- 165 N Desplaines St Unit FL7-ID747
- 210 S Desplaines St Unit 1906
