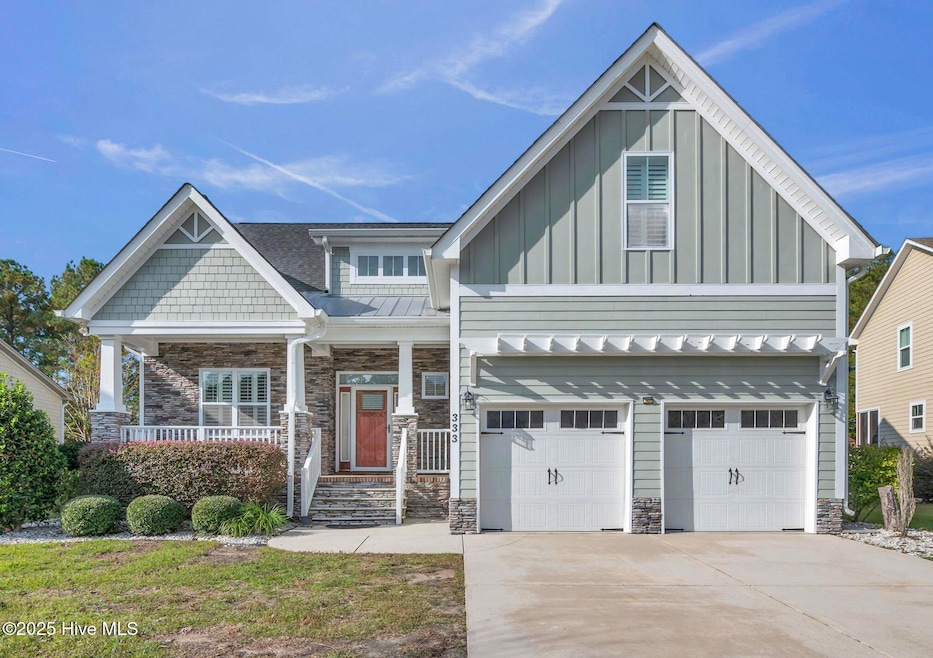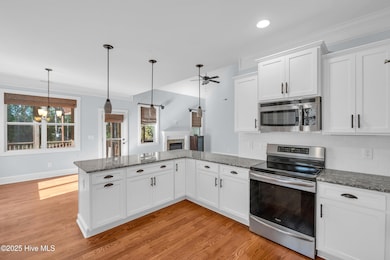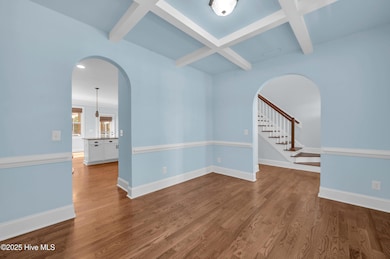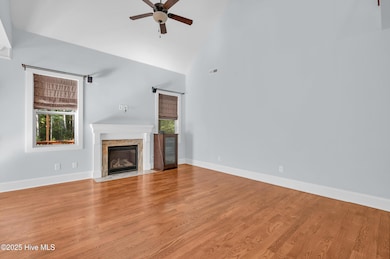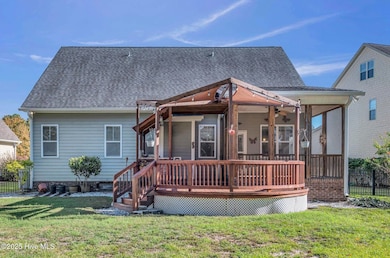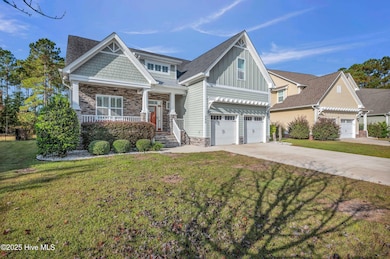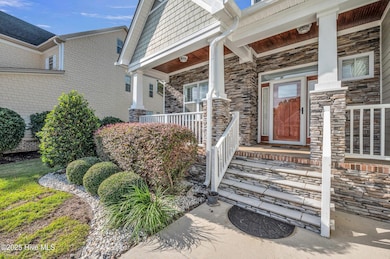333 Tall Ships Ln Hampstead, NC 28443
Estimated payment $3,162/month
Highlights
- Very Popular Property
- Deck
- Main Floor Primary Bedroom
- North Topsail Elementary School Rated 10
- Wood Flooring
- 1 Fireplace
About This Home
This Beautiful Craftsman-Style Home offers the perfect blend of space, style, and convenience in one of the area's most sought-after neighborhoods. Designed for comfortable living, it features 3 bedrooms, 2.5 baths, and a large bonus room with closet that can serve as a fourth bedroom, playroom, or media space. With a formal dining room, breakfast nook, and screened porch, this home provides flexible living areas for every need. A whole house generator ensures comfort under any conditions! Inside, you'll find an inviting open floor plan with real hardwood floors, 18-foot ceilings, and abundant natural light. The gourmet kitchen is sure to impress with granite countertops, upgraded cabinetry with glass doors, and stainless-steel appliances. The living room features a stone gas fireplace and built-in surround sound, creating a cozy setting for family gatherings and movie nights. The formal dining room with coffered ceiling and wainscoting adds an elegant touch -- perfect for entertaining or a home office. The first-floor primary suite offers a tranquil retreat with a tray ceiling, spacious custom walk-in closet, and a tiled bath with dual vanities and a spa-inspired shower. Enjoy outdoor living on the screened porch and huge deck overlooking a fenced backyard framed by mature trees. A custom-built summer kitchen makes is perfect for BBQs and outdoor entertainment. Exterior highlights include a 2-car garage, with carriage-style doors, stone accents, and beautiful curb appeal. Located in an established community with large yards, mature trees, and welcoming neighbors, this home is just minutes from Harbour Village Marina, the Intracoastal Waterway, and area beaches. Located in the award-winning Topsail School district and the short drive to shopping, dining, and entertainment in Surf City and nearby Topsail Beach. This home has it all!
Home Details
Home Type
- Single Family
Est. Annual Taxes
- $2,875
Year Built
- Built in 2015
Lot Details
- 0.46 Acre Lot
- Lot Dimensions are 57x217x117x260
- Fenced Yard
- Decorative Fence
- Property is zoned SEEMAP
HOA Fees
- $28 Monthly HOA Fees
Home Design
- Wood Frame Construction
- Architectural Shingle Roof
- Stone Siding
- Stick Built Home
Interior Spaces
- 2,386 Sq Ft Home
- 2-Story Property
- Ceiling Fan
- 1 Fireplace
- Blinds
- Living Room
- Formal Dining Room
- Crawl Space
- Attic Access Panel
- Washer and Dryer Hookup
Kitchen
- Breakfast Area or Nook
- Dishwasher
- Solid Surface Countertops
- Disposal
Flooring
- Wood
- Carpet
- Tile
Bedrooms and Bathrooms
- 4 Bedrooms
- Primary Bedroom on Main
- Walk-in Shower
Parking
- 2 Car Attached Garage
- Front Facing Garage
- Driveway
- Off-Street Parking
Outdoor Features
- Deck
- Covered Patio or Porch
Schools
- North Topsail Elementary School
- Topsail Middle School
- Topsail High School
Utilities
- Forced Air Heating System
- Heat Pump System
- Power Generator
- Electric Water Heater
- Cable TV Available
Community Details
- Priestley Management Association, Phone Number (336) 379-5007
- The Harbour At Summerset Subdivision
Listing and Financial Details
- Tax Lot 27
- Assessor Parcel Number 4203-98-3653-0000
Map
Home Values in the Area
Average Home Value in this Area
Tax History
| Year | Tax Paid | Tax Assessment Tax Assessment Total Assessment is a certain percentage of the fair market value that is determined by local assessors to be the total taxable value of land and additions on the property. | Land | Improvement |
|---|---|---|---|---|
| 2024 | $2,875 | $289,200 | $58,466 | $230,734 |
| 2023 | $2,518 | $289,200 | $58,466 | $230,734 |
| 2022 | $2,518 | $289,200 | $58,466 | $230,734 |
| 2021 | $2,518 | $289,200 | $58,466 | $230,734 |
| 2020 | $2,518 | $289,200 | $58,466 | $230,734 |
| 2019 | $2,518 | $289,200 | $58,466 | $230,734 |
| 2018 | $2,478 | $258,831 | $60,000 | $198,831 |
| 2017 | $2,478 | $258,831 | $60,000 | $198,831 |
| 2016 | $431 | $50,000 | $50,000 | $0 |
| 2015 | $431 | $50,000 | $50,000 | $0 |
| 2014 | $335 | $50,000 | $50,000 | $0 |
| 2013 | -- | $50,000 | $50,000 | $0 |
| 2012 | -- | $50,000 | $50,000 | $0 |
Property History
| Date | Event | Price | List to Sale | Price per Sq Ft | Prior Sale |
|---|---|---|---|---|---|
| 11/11/2025 11/11/25 | For Sale | $550,000 | +73.8% | $231 / Sq Ft | |
| 06/15/2017 06/15/17 | Sold | $316,500 | -1.7% | $132 / Sq Ft | View Prior Sale |
| 05/11/2017 05/11/17 | Pending | -- | -- | -- | |
| 01/30/2017 01/30/17 | For Sale | $322,000 | -- | $134 / Sq Ft |
Purchase History
| Date | Type | Sale Price | Title Company |
|---|---|---|---|
| Warranty Deed | $316,500 | None Available | |
| Warranty Deed | $32,500 | None Available | |
| Gift Deed | -- | None Available | |
| Warranty Deed | $93,000 | -- |
Mortgage History
| Date | Status | Loan Amount | Loan Type |
|---|---|---|---|
| Open | $253,200 | New Conventional | |
| Previous Owner | $83,600 | Future Advance Clause Open End Mortgage |
Source: Hive MLS
MLS Number: 100540698
APN: 4203-98-3653-0000
- 101 Yacht Basin Landing
- 508 Navigator Dr
- 700 Bertram Ct
- 129 Red Bird Ln
- 119 Red Bird Ln
- 305 Tall Ships Ln
- 406 Compass Point
- 220 Hickory Ln
- 203 Hatteras Ct
- 124 Holly Tree Ln
- 121 Summerset Landing
- 107 Wild Berry Ln
- 103 Holly Tree Ln
- 131 Holly Tree Ln
- 724 Azalea Dr Unit 439
- 159 N Passerine Path
- 718 Azalea Dr Unit 458
- 100 Lindy Ct
- 732 Azalea Dr Unit 413
- 732 Azalea Dr Unit 406
- 42 Harbour Village Terrace
- 39 Roberts Rd Unit 6
- 101 Leeward Ln
- 109 Rainbow Dr
- 74 W Weatherbee Way
- 23 Captain Beam Blvd
- 250 Quarter Horse Ln
- 120 Hugh Edens Ln Unit B
- 75 Siskin Cir
- 76 Cobbler Way
- 206 Collegiate Dr
- 28 Aspen Rd
- 49 Lania Shore Way
- 85 E Hennings Way
- 411 Triton Ln
- 1040 Vinson Way
- 110 Edgewater Way
- 2098 Course Ln
- 202 Airlie Vista Ln
- 125 S Grassland Rd
