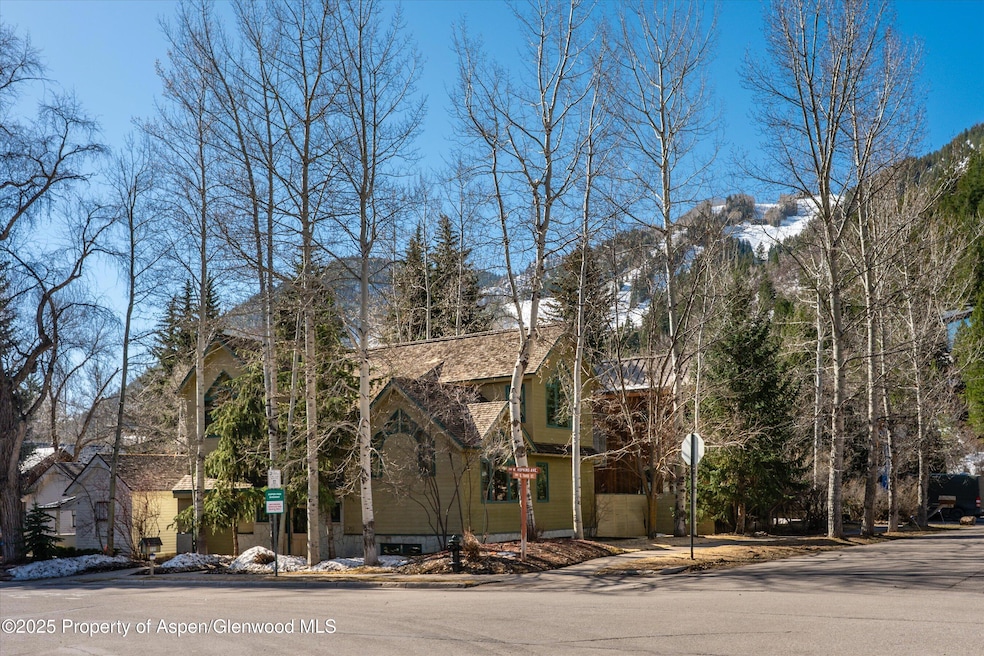Estimated payment $54,398/month
Highlights
- Spa
- Green Building
- 2 Fireplaces
- Aspen Middle School Rated A-
- Vaulted Ceiling
- 4-minute walk to Paepcke Park
About This Home
Walk to everything from this perfectly located 3 bedroom, 3.5 bath, well maintained single family home. Top floor living space and kitchen provide abundant natural light, soaring ceilings, and even some peeks at Aspen Mountain. Extra large primary suite on its own level features large walk-in closet, 5-piece primary bath, fireplace, and vaulted ceilings. Two spacious en suite guest bedrooms on the lower level with large window wells. Oversized one-car garage allows room for vehicle plus toys and storage! New boiler installed March 2025! Located on the summer pedestrian/bike throughway, just 5 mins from restaurant row and only 8 mins to the music tent! A Must See!
Listing Agent
Coldwell Banker Mason Morse-Aspen Brokerage Phone: (970) 925-7000 License #EA.000189091 Listed on: 04/21/2025

Co-Listing Agent
Coldwell Banker Mason Morse-Aspen Brokerage Phone: (970) 925-7000 License #FA100057375
Home Details
Home Type
- Single Family
Est. Annual Taxes
- $16,619
Year Built
- Built in 1994
Lot Details
- 3,000 Sq Ft Lot
- Corner Lot
- Property is zoned R-6
Parking
- 1 Car Garage
Home Design
- Shake Roof
Interior Spaces
- 2,591 Sq Ft Home
- 3-Story Property
- Partially Furnished
- Vaulted Ceiling
- 2 Fireplaces
- Gas Fireplace
- Laundry Room
Bedrooms and Bathrooms
- 3 Bedrooms
Outdoor Features
- Spa
- Patio
Additional Features
- Green Building
- Radiant Heating System
Community Details
- No Home Owners Association
- Townsite Of Aspen Subdivision
Listing and Financial Details
- Assessor Parcel Number 273512464001
Map
Home Values in the Area
Average Home Value in this Area
Tax History
| Year | Tax Paid | Tax Assessment Tax Assessment Total Assessment is a certain percentage of the fair market value that is determined by local assessors to be the total taxable value of land and additions on the property. | Land | Improvement |
|---|---|---|---|---|
| 2024 | $16,619 | $512,220 | $330,040 | $182,180 |
| 2023 | $16,619 | $519,890 | $334,980 | $184,910 |
| 2022 | $12,995 | $361,400 | $229,870 | $131,530 |
| 2021 | $12,939 | $371,800 | $236,490 | $135,310 |
| 2020 | $12,006 | $336,050 | $220,720 | $115,330 |
| 2019 | $11,751 | $336,050 | $220,720 | $115,330 |
| 2018 | $10,122 | $397,050 | $222,260 | $174,790 |
| 2017 | $8,931 | $332,380 | $206,390 | $125,990 |
| 2016 | $8,530 | $270,640 | $187,220 | $83,420 |
| 2015 | $10,688 | $333,430 | $187,220 | $146,210 |
| 2014 | $8,052 | $240,060 | $175,520 | $64,540 |
Property History
| Date | Event | Price | Change | Sq Ft Price |
|---|---|---|---|---|
| 09/09/2025 09/09/25 | Price Changed | $9,950,000 | -4.8% | $3,840 / Sq Ft |
| 07/28/2025 07/28/25 | Price Changed | $10,450,000 | -4.6% | $4,033 / Sq Ft |
| 04/21/2025 04/21/25 | For Sale | $10,950,000 | -- | $4,226 / Sq Ft |
Purchase History
| Date | Type | Sale Price | Title Company |
|---|---|---|---|
| Interfamily Deed Transfer | -- | None Available | |
| Warranty Deed | $2,275,000 | Stewart Title |
Mortgage History
| Date | Status | Loan Amount | Loan Type |
|---|---|---|---|
| Open | $1,000,000 | Purchase Money Mortgage | |
| Closed | $478,750 | No Value Available |
Source: Aspen Glenwood MLS
MLS Number: 187836
APN: R000477
- 211 W Main St
- 503 W Main St Unit B202
- 220 W Main St Unit 210/ P1/ B6
- 124 W Hyman Ave Unit 3B
- 115 W Bleeker St
- 605 W Bleeker St
- 109 W Bleeker St
- 304 S Garmisch St
- 103 W Bleeker St
- 125 E Hyman Ave Unit 1
- 119 E Cooper Ave Unit 27
- 119 E Cooper Ave Unit 24
- 100 E Dean St Unit 1-D
- 205 N 6th St
- 210 E Cooper Ave Unit 3E
- 210 E Cooper Ave Unit 3G
- 210 E Cooper Ave Unit 1C
- 437 W Smuggler St
- 131 E Durant Ave Unit 202
- 131 E Durant Ave Unit 104
- 326 W Hopkins Ave
- 217 S 3rd St
- 303 W Hopkins Ave
- 331 W Main St Unit B
- 315 W Hyman Ave
- 237 W Hopkins Ave Unit A
- 222 W Hopkins Ave Unit 6
- 314 W Main St Unit B
- 211 W Main St Unit 101
- 211 W Main St Unit 102
- 211 W Main St Unit 201
- 211 W Main St Unit 103
- 109 N 2nd St
- 24 Little Cloud Trail
- 214 W Hyman Ave
- 503 W Main St Unit B202
- 503 W Main St Unit B101
- 503 W Main St Unit B102
- 501 W Main St Unit A203
- 501 W Main St Unit 104A






