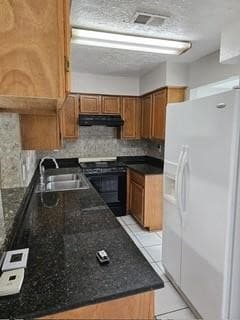3330 Dragonwick Dr Houston, TX 77045
Central Southwest Neighborhood
3
Beds
2
Baths
1,205
Sq Ft
5,350
Sq Ft Lot
Highlights
- Hydromassage or Jetted Bathtub
- Tile Flooring
- Dining Room
- Living Room
- Central Heating and Cooling System
- 2 Car Garage
About This Home
This home is located at 3330 Dragonwick Dr, Houston, TX 77045 and is currently priced at $1,500. This property was built in 1982. 3330 Dragonwick Dr is a home located in Harris County with nearby schools including Hobby Elementary School, Dowling Middle School, and James Madison High School.
Home Details
Home Type
- Single Family
Est. Annual Taxes
- $3,895
Year Built
- Built in 1982
Lot Details
- 5,350 Sq Ft Lot
- Property is Fully Fenced
Parking
- 2 Car Garage
Interior Spaces
- 1,205 Sq Ft Home
- 1-Story Property
- Window Treatments
- Living Room
- Dining Room
- Tile Flooring
- Security System Leased
- Washer and Electric Dryer Hookup
Kitchen
- Electric Oven
- Electric Range
- Dishwasher
- Disposal
Bedrooms and Bathrooms
- 3 Bedrooms
- 2 Full Bathrooms
- Hydromassage or Jetted Bathtub
- Bathtub with Shower
Schools
- Hobby Elementary School
- Lawson Middle School
- Madison High School
Utilities
- Central Heating and Cooling System
Listing and Financial Details
- Property Available on 7/16/25
- 12 Month Lease Term
Community Details
Overview
- Glen Iris Sec 03 Subdivision
Pet Policy
- No Pets Allowed
- Pet Deposit Required
Map
Source: Houston Association of REALTORS®
MLS Number: 85964439
APN: 1129790000031
Nearby Homes
- 3426 Wuthering Heights Dr
- 0 Wuthering Heights Dr
- 3226 Brookston St
- 3018 Windy Royal Dr
- 3018 Brookston St
- 2946 Dragonwick Dr
- 3415 Angel Ln
- 3367 Angel Ln
- 3335 Angel Ln
- 2922 Knotty Oaks Trail
- 12804 Cozumel
- 2914 Dragonwick Dr
- 3314 Boynton Dr
- 3910 Brookston St
- 2926 Umiak Dr
- 2823 Wuthering Heights Dr
- 4018 Tidewater Dr
- 4002 Ebbtide Dr
- 4010 Ebbtide Dr
- 13907 Buffalo Speedway
- 3426 Woodmont Dr
- 3330 Overcross Dr
- 13427 Boonway Dr
- 12806 Buffalo Speedway
- 3323 Angel Ln
- 3219 Kelling St
- 3223 Kelling St
- 3211 Kelling St
- 2902 Wuthering Heights Dr
- 3142 Boynton Dr
- 12206 Rocky Springs Trail
- 3139 Boynton Dr
- 2927 Steelhead Dr
- 3802 Westhampton Dr
- 4111 Beran Dr
- 2819 Back Bay Brook Trail
- 3915 Brookmeade Dr Unit A
- 2642 Steelhead Dr
- 4203 Ebbtide Dr
- 12266 Kirkgard Dr







