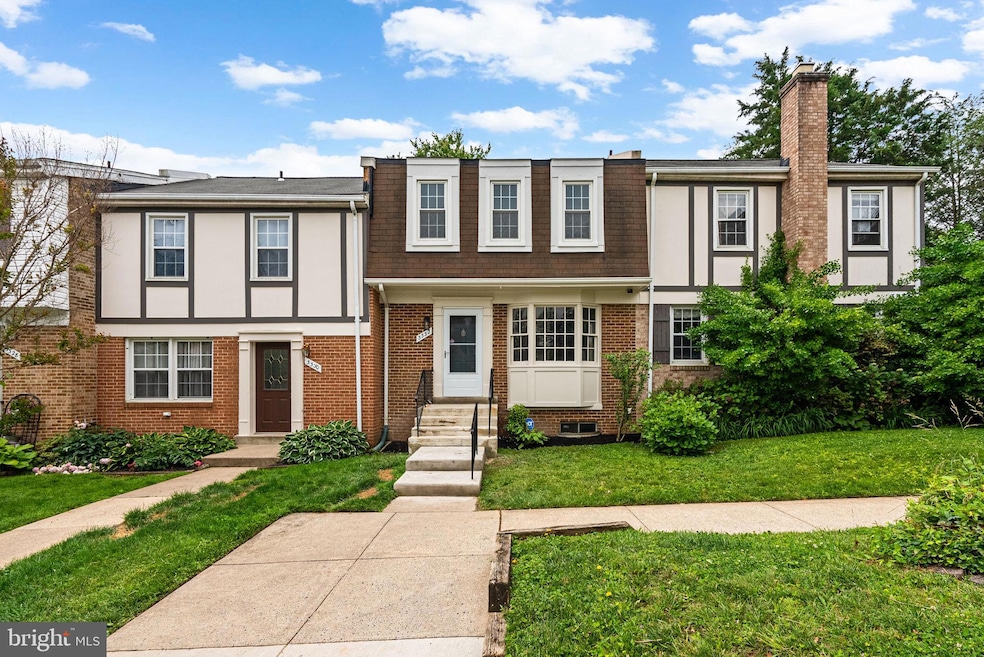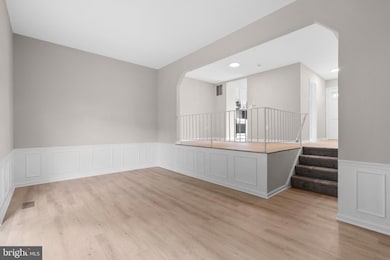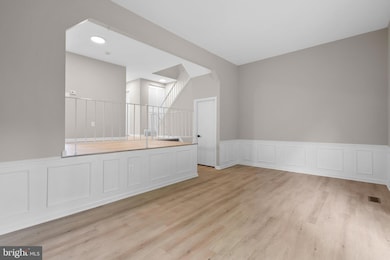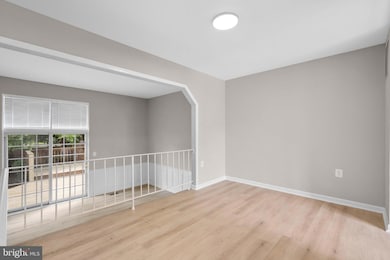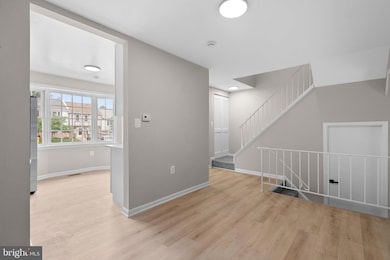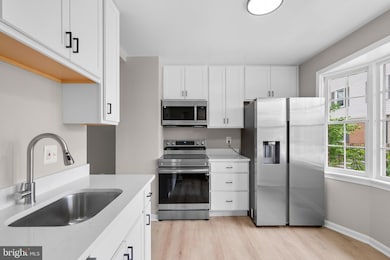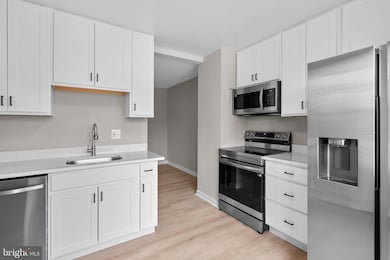
Estimated payment $3,102/month
Highlights
- Colonial Architecture
- Forced Air Heating and Cooling System
- Dogs and Cats Allowed
- Olney Elementary School Rated A
About This Home
Pristine and remodeled from top to bottom, this absolutely gorgeous home has it all! 3 spacious bedrooms and 2.5 bathrooms to go along with over 1,300 square feet, this is one you are not going to want to miss. The kitchen is amazing as well, featuring beautiful cabinets, countertops, and stainless steel appliances, along with plenty of storage and prep space! Upstairs, the fully renovated bathrooms will blow you away! Downstairs is no different, with a spacious rec room, along with a storage/laundry room. As you make your way out back, the expansive deck/patio is perfect for relaxing! This one won't last long, so call us today to schedule your private showing!
Townhouse Details
Home Type
- Townhome
Est. Annual Taxes
- $4,536
Year Built
- Built in 1973
HOA Fees
- $231 Monthly HOA Fees
Parking
- Parking Lot
Home Design
- Colonial Architecture
Interior Spaces
- 1,320 Sq Ft Home
- Property has 3 Levels
- Finished Basement
Bedrooms and Bathrooms
- 3 Bedrooms
Schools
- Olney Elementary School
- Rosa M. Parks Middle School
- Sherwood High School
Utilities
- Forced Air Heating and Cooling System
- Electric Water Heater
Listing and Financial Details
- Assessor Parcel Number 160801557135
Community Details
Overview
- Association fees include snow removal, common area maintenance
- Highlands Of Olney Subdivision
Pet Policy
- Dogs and Cats Allowed
Map
Home Values in the Area
Average Home Value in this Area
Tax History
| Year | Tax Paid | Tax Assessment Tax Assessment Total Assessment is a certain percentage of the fair market value that is determined by local assessors to be the total taxable value of land and additions on the property. | Land | Improvement |
|---|---|---|---|---|
| 2024 | $4,536 | $360,000 | $0 | $0 |
| 2023 | $2,805 | $335,000 | $0 | $0 |
| 2022 | $2,499 | $310,000 | $93,000 | $217,000 |
| 2021 | $2,276 | $296,667 | $0 | $0 |
| 2020 | $2,132 | $283,333 | $0 | $0 |
| 2019 | $3,997 | $270,000 | $81,000 | $189,000 |
| 2018 | $1,919 | $261,667 | $0 | $0 |
| 2017 | $2,389 | $253,333 | $0 | $0 |
| 2016 | -- | $245,000 | $0 | $0 |
| 2015 | $2,186 | $245,000 | $0 | $0 |
| 2014 | $2,186 | $245,000 | $0 | $0 |
Property History
| Date | Event | Price | Change | Sq Ft Price |
|---|---|---|---|---|
| 07/16/2025 07/16/25 | Pending | -- | -- | -- |
| 06/05/2025 06/05/25 | For Sale | $450,000 | -- | $341 / Sq Ft |
Mortgage History
| Date | Status | Loan Amount | Loan Type |
|---|---|---|---|
| Closed | $251,555 | Stand Alone Second | |
| Closed | $264,000 | Stand Alone Refi Refinance Of Original Loan |
About the Listing Agent

The Karen Rollings' Team is dedicated to promoting the distinctive power and integrity of the EXP Realty brand in all our business endeavors. From Fine Homes to Town Homes to Investment Properties, the commitment to consistently deliver reliable, resourceful expertise to all clients, customers, and to the communities we serve is our number one goal. Whether it is representing home sellers, home buyers, or providing sound advice to residential or commercial investors, our team prides itself in
Karen's Other Listings
Source: Bright MLS
MLS Number: MDMC2175788
APN: 08-01557135
- 17725 Buehler Rd
- 17802 Buehler Rd Unit 2
- 17824 Buehler Rd Unit 189
- 3420 N High St
- 5 Monitor Ct
- 3424 Queensborough Dr
- 3159 Benton Square Dr
- 17309 Buehler Rd
- 18275 Rolling Meadow Way
- 17134 Thorntondale Ct
- 0 Brooke Farm Dr
- 17114 Fitzroy Way
- 3502 Dartmoor Ln
- 18015 Queen Elizabeth Dr
- 3818 Gelding Ln
- 17704 Bishops Castle Ct
- 0 Old Baltimore Rd
- 4216 Sandcastle Ln
- 3007 Viburnum Place
- 17027 Moss Side Ln
