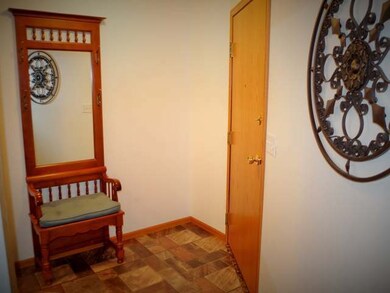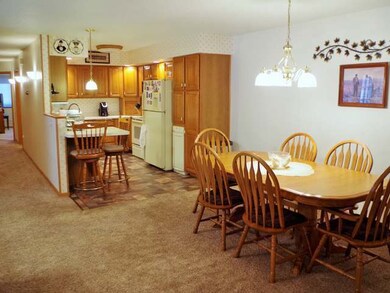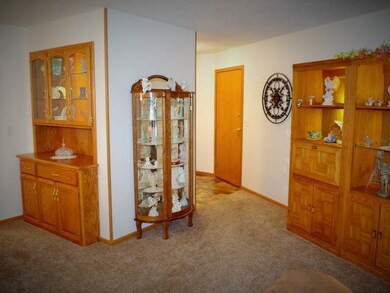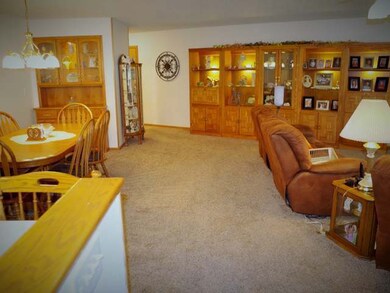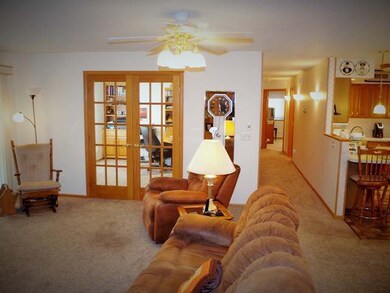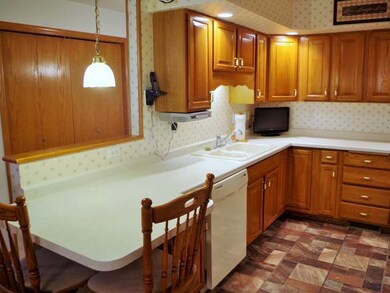
3333 Montreal St Bismarck, ND 58503
North Hills NeighborhoodHighlights
- Senior Community
- Balcony
- 2 Car Attached Garage
- Ranch Style House
- Double-Wide Driveway
- 4-minute walk to Century Recreation Area Bark Park
About This Home
As of September 2024Move in Ready 2BR/2 Bath Condo, New Flooring, Huge slider to large deck, Recessed lights in Beautiful Oak Kitchen, Lots of Cabinets, Large Dining Area with built in Hutch, 3/4 Master Bath, Double Garage, Elevator, This is NICE!! Listing Agent relative of Sellers.
Last Agent to Sell the Property
BIANCO REALTY, INC. License #5810 Listed on: 08/15/2016
Property Details
Home Type
- Condominium
Est. Annual Taxes
- $1,944
Year Built
- Built in 1994
HOA Fees
- $150 Monthly HOA Fees
Parking
- 2 Car Attached Garage
- Tuck Under Garage
- Garage Door Opener
- Double-Wide Driveway
- Guest Parking
- Assigned Parking
Home Design
- Ranch Style House
- Brick Exterior Construction
- Steel Siding
Interior Spaces
- 1,553 Sq Ft Home
- Ceiling Fan
- Window Treatments
- Home Security System
- Laundry on main level
Kitchen
- <<OvenToken>>
- <<microwave>>
- Dishwasher
- Trash Compactor
- Disposal
Bedrooms and Bathrooms
- 2 Bedrooms
- 1 Full Bathroom
Utilities
- Forced Air Heating and Cooling System
- Heating System Uses Natural Gas
- High Speed Internet
- Phone Available
- Cable TV Available
Additional Features
- Balcony
- Level Lot
Listing and Financial Details
- Assessor Parcel Number 1205-001-051
Community Details
Overview
- Senior Community
- Association fees include insurance, ground maintenance, maintenance structure, property management, security, snow removal, trash
Pet Policy
- No Pets Allowed
Additional Features
- Fire and Smoke Detector
- Elevator
Similar Homes in Bismarck, ND
Home Values in the Area
Average Home Value in this Area
Property History
| Date | Event | Price | Change | Sq Ft Price |
|---|---|---|---|---|
| 09/16/2024 09/16/24 | Sold | -- | -- | -- |
| 08/13/2024 08/13/24 | Pending | -- | -- | -- |
| 07/18/2024 07/18/24 | For Sale | $267,000 | +11.7% | $172 / Sq Ft |
| 05/25/2023 05/25/23 | Sold | -- | -- | -- |
| 05/08/2023 05/08/23 | Pending | -- | -- | -- |
| 05/08/2023 05/08/23 | For Sale | $239,000 | +11.4% | $165 / Sq Ft |
| 09/15/2021 09/15/21 | Sold | -- | -- | -- |
| 09/04/2021 09/04/21 | Pending | -- | -- | -- |
| 09/03/2021 09/03/21 | For Sale | $214,500 | +1.9% | $138 / Sq Ft |
| 05/21/2021 05/21/21 | Sold | -- | -- | -- |
| 04/15/2021 04/15/21 | Pending | -- | -- | -- |
| 04/14/2021 04/14/21 | For Sale | $210,500 | +0.3% | $136 / Sq Ft |
| 04/09/2021 04/09/21 | Sold | -- | -- | -- |
| 03/19/2021 03/19/21 | Pending | -- | -- | -- |
| 03/17/2021 03/17/21 | For Sale | $209,900 | +5.0% | $135 / Sq Ft |
| 07/24/2020 07/24/20 | Sold | -- | -- | -- |
| 07/02/2020 07/02/20 | Pending | -- | -- | -- |
| 05/05/2020 05/05/20 | For Sale | $200,000 | -4.0% | $129 / Sq Ft |
| 06/28/2019 06/28/19 | Sold | -- | -- | -- |
| 05/03/2019 05/03/19 | Pending | -- | -- | -- |
| 04/11/2019 04/11/19 | For Sale | $208,400 | +4.2% | $144 / Sq Ft |
| 10/05/2018 10/05/18 | Sold | -- | -- | -- |
| 08/31/2018 08/31/18 | Pending | -- | -- | -- |
| 08/13/2018 08/13/18 | Sold | -- | -- | -- |
| 07/18/2018 07/18/18 | Pending | -- | -- | -- |
| 07/16/2018 07/16/18 | For Sale | $200,000 | +5.3% | $129 / Sq Ft |
| 04/15/2018 04/15/18 | For Sale | $189,900 | -3.6% | $122 / Sq Ft |
| 10/31/2017 10/31/17 | Sold | -- | -- | -- |
| 10/10/2017 10/10/17 | Pending | -- | -- | -- |
| 09/14/2017 09/14/17 | For Sale | $197,000 | -10.5% | $127 / Sq Ft |
| 10/13/2016 10/13/16 | Sold | -- | -- | -- |
| 09/03/2016 09/03/16 | Pending | -- | -- | -- |
| 08/15/2016 08/15/16 | For Sale | $220,000 | +9.5% | $142 / Sq Ft |
| 05/29/2014 05/29/14 | Sold | -- | -- | -- |
| 03/25/2014 03/25/14 | Pending | -- | -- | -- |
| 03/24/2014 03/24/14 | For Sale | $200,900 | +11.6% | $129 / Sq Ft |
| 08/31/2013 08/31/13 | Sold | -- | -- | -- |
| 08/02/2013 08/02/13 | Pending | -- | -- | -- |
| 07/29/2013 07/29/13 | For Sale | $180,000 | -- | $125 / Sq Ft |
Tax History Compared to Growth
Agents Affiliated with this Home
-
Karin Haskell
K
Seller's Agent in 2024
Karin Haskell
Better Homes and Gardens Real Estate Alliance Group
(701) 471-3508
4 in this area
206 Total Sales
-
JAMIE SORENSON

Buyer's Agent in 2024
JAMIE SORENSON
Realty One Group - Encore
16 in this area
192 Total Sales
-
JUDY MASLOWSKI
J
Seller's Agent in 2023
JUDY MASLOWSKI
BIANCO REALTY, INC.
(701) 400-7516
21 in this area
348 Total Sales
-
Jennifer Hatzenbuhler

Buyer's Agent in 2023
Jennifer Hatzenbuhler
New Nest Realty, LLC
(701) 527-8187
3 in this area
116 Total Sales
-
Amy Hullet

Seller's Agent in 2021
Amy Hullet
CENTURY 21 Morrison Realty
(701) 527-5816
17 in this area
311 Total Sales
-
John Vanmiddlesworth
J
Seller's Agent in 2021
John Vanmiddlesworth
NEXTHOME LEGENDARY PROPERTIES
9 in this area
53 Total Sales
Map
Source: Bismarck Mandan Board of REALTORS®
MLS Number: 3331569
- 3333 Montreal St Unit 305
- 3152 Manitoba Ln
- 408 E Brandon Dr
- 3020 Manitoba Ln
- 3000 N 4th St Unit 127
- 212 Estevan Dr
- 2925 Manitoba Ln
- 2900 N 4th St Unit 212
- 219 E Calgary Ave
- 2903 Manitoba Ln
- 201 E Brandon Dr
- 3207 Aspen Ln
- 526 Versailles Ave
- 101 Estevan Dr
- 3212 Aspen Ln
- 315 Versailles Ave
- 102 E Edmonton Dr
- 2903 Vancouver Ln
- 128 Cherry Ln
- 215 Aspen Ave

