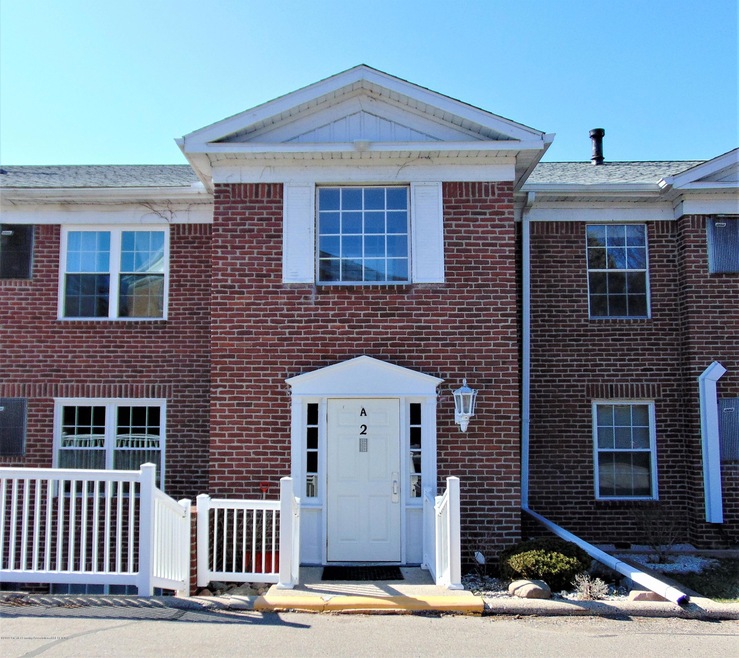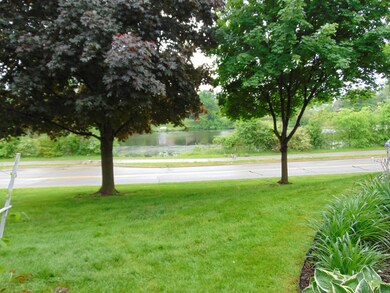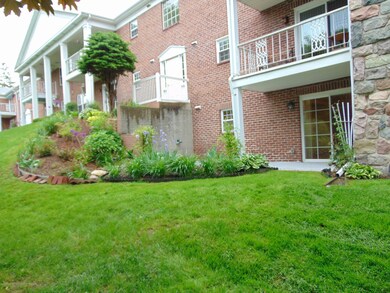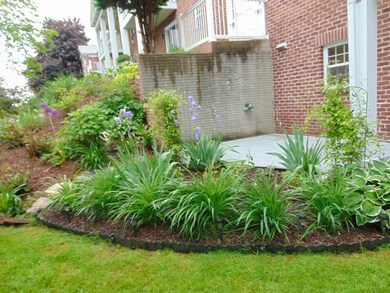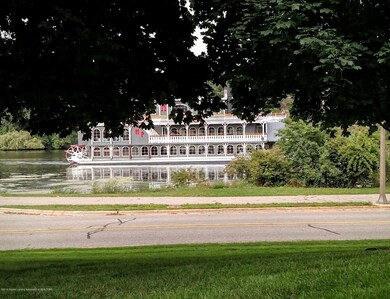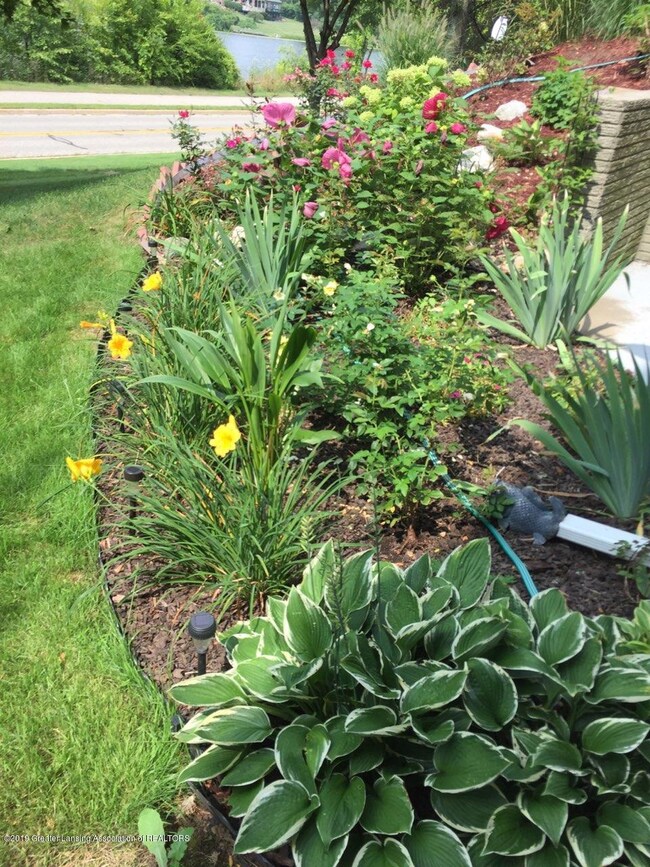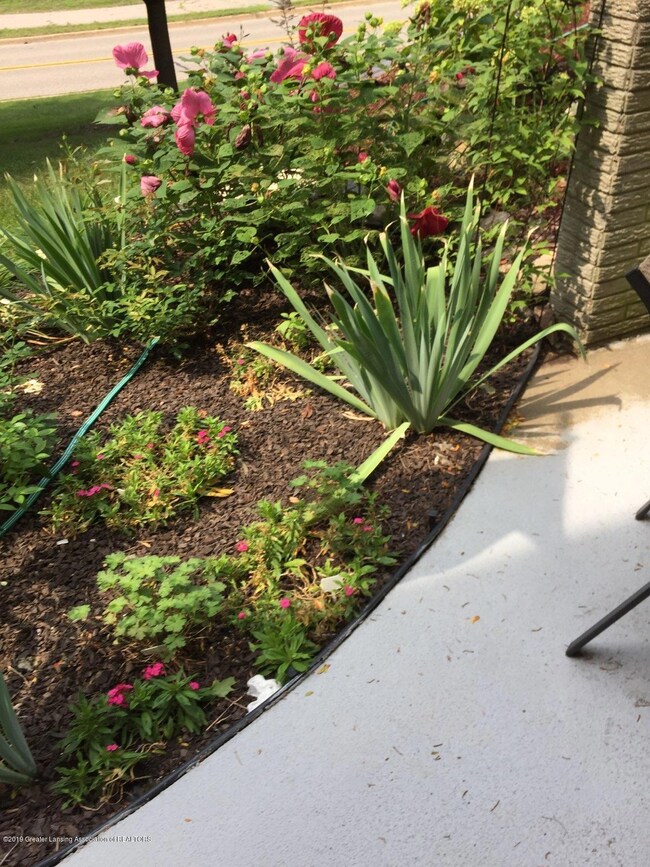
3333 Moores River Dr Unit 205 Lansing, MI 48911
Moores River Drive NeighborhoodHighlights
- River Front
- Intercom
- Tile Countertops
- Main Floor Primary Bedroom
- Patio
- 2-minute walk to Riverview Park
About This Home
As of March 2021You will not find a better view than this lovely, garden-level condominium located in the desirable River View Estates! Unlike any other unit in the complex, this condo offers open concept living with a beautifully landscaped, double patio overlooking the stunning Grand River. As you enter the secure building into the quaint lobby, to the right you will find the stairs that lead down to the private garden level. Once in the condo you are met with tons of natural light. The spacious kitchen has lots of cabinet space, tile countertops, a peninsula with bar seating and a buffet with built-in wine storage and shelves. It flows right into the dining room with a chandelier and newer, sliding door that leads to the gorgeous double patio with low maintenance perennials and rubber mulch. In true open concept fashion, the dining room overlooks the sizable living room with large windows with a view of the river. The master bedroom suite has a large double closet, built-in vanity with sink, master bathroom with a shower and large vanity and a sitting room that has its own entrance from the hall and would be perfect for an office, den, reading space or could easily be converted back into a third bedroom. The second bedroom has carpet, large windows and neutral decor. The main bathroom has a shower/tub, vanity and mirrored medicine cabinet. There is a sizable, secure storage room that is included with the unit located across the hall, as well as access to the laundry facilities. Carport #65 is also included. The unit is also set up to have a stackable washer and dryer unit installed. Garden-level condos very rarely become available in this highly sought-after complex, especially with such a unique and desirable open layout. Don't miss your opportunity for low-maintenance, affordable living with an unbeatable view!
Last Agent to Sell the Property
Berkshire Hathaway HomeServices License #6501405762 Listed on: 05/31/2019

Co-Listed By
Birchen Dutcher
Berkshire Hathaway HomeServices
Property Details
Home Type
- Condominium
Year Built
- Built in 1966
Lot Details
- River Front
- Property fronts a private road
- North Facing Home
HOA Fees
- $430 Monthly HOA Fees
Parking
- Carport
Home Design
- Garden Home
- Brick Exterior Construction
- Shingle Roof
Interior Spaces
- 1,544 Sq Ft Home
- Ceiling Fan
- Living Room
- Dining Room
- Intercom
- Laundry on main level
Kitchen
- Electric Oven
- Range<<rangeHoodToken>>
- Dishwasher
- Tile Countertops
- Disposal
Bedrooms and Bathrooms
- 2 Bedrooms
- Primary Bedroom on Main
- 2 Full Bathrooms
Outdoor Features
- Patio
Utilities
- Forced Air Heating and Cooling System
- Heating System Uses Natural Gas
- Vented Exhaust Fan
- Electric Water Heater
- Cable TV Available
Community Details
Overview
- Association fees include water, trash, snow removal, sewer, lawn care, heat, exterior maintenance
- River Park Estates Association
- River Park Subdivision
Security
- Fire and Smoke Detector
Similar Homes in Lansing, MI
Home Values in the Area
Average Home Value in this Area
Property History
| Date | Event | Price | Change | Sq Ft Price |
|---|---|---|---|---|
| 03/26/2021 03/26/21 | Sold | $100,000 | -4.7% | $65 / Sq Ft |
| 02/24/2021 02/24/21 | Pending | -- | -- | -- |
| 02/02/2021 02/02/21 | Price Changed | $104,900 | -4.5% | $68 / Sq Ft |
| 01/12/2021 01/12/21 | For Sale | $109,900 | +34.0% | $71 / Sq Ft |
| 08/13/2019 08/13/19 | Sold | $82,000 | -17.6% | $53 / Sq Ft |
| 07/05/2019 07/05/19 | Pending | -- | -- | -- |
| 05/31/2019 05/31/19 | For Sale | $99,500 | -- | $64 / Sq Ft |
Tax History Compared to Growth
Agents Affiliated with this Home
-
Amy Kruizenga

Seller's Agent in 2021
Amy Kruizenga
Vision Real Estate
(517) 582-4043
2 in this area
204 Total Sales
-
Jessica Keck

Buyer's Agent in 2021
Jessica Keck
RE/MAX Michigan
(517) 927-0726
1 in this area
75 Total Sales
-
Elizabeth Fleckenstein

Seller's Agent in 2019
Elizabeth Fleckenstein
Berkshire Hathaway HomeServices
(517) 881-6698
66 Total Sales
-
B
Seller Co-Listing Agent in 2019
Birchen Dutcher
Berkshire Hathaway HomeServices
-
Angela Averill

Buyer's Agent in 2019
Angela Averill
Century 21 Affiliated
(517) 712-5949
456 Total Sales
Map
Source: Greater Lansing Association of Realtors®
MLS Number: 237105
APN: 33-01-01-19-377-010
- 3310 W Mount Hope Ave
- 3508 Muirfield Dr
- 1808 Cadillac Ave
- 3621 Sawgrass Cir Unit 47
- 3523 Cooley Dr
- 3226 Glasgow Dr
- 3811 Cooley Dr
- 2200 Rossiter Place
- 1654 Nottingham Rd
- 1717 Nottingham Rd
- 3715 Glasgow Dr
- 1533 Cambridge Rd
- 2 Locust Ln
- 4 Locust Ln
- 2300 Hampshire Rd
- 3518 Wayside Terrace Unit 918
- 4125 Harbour Cove
- 3700 Malibu Dr
- 2800 S Waverly Hwy
- 2920 Dunlap St
