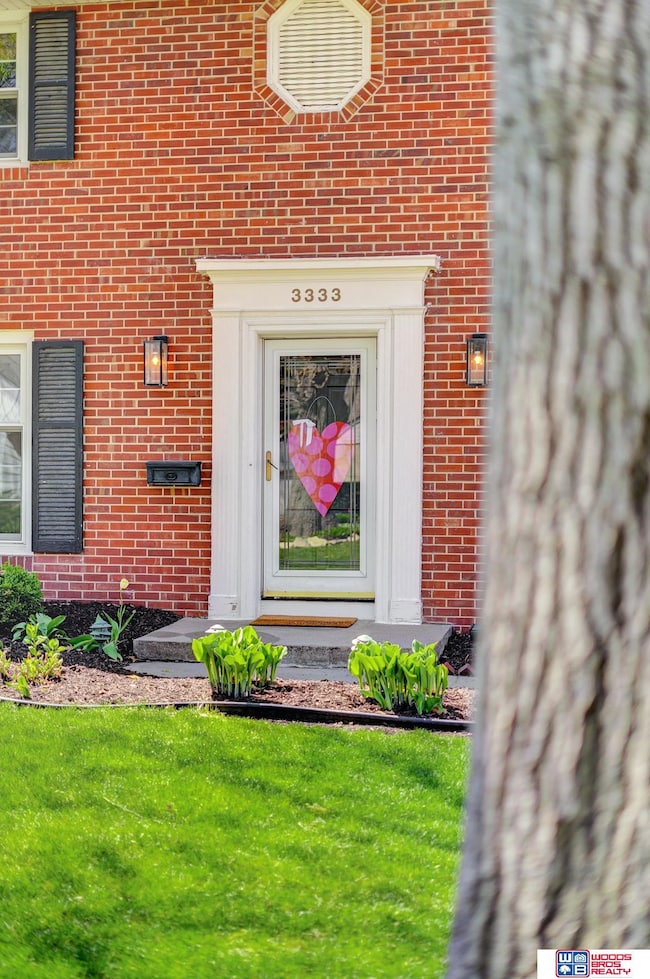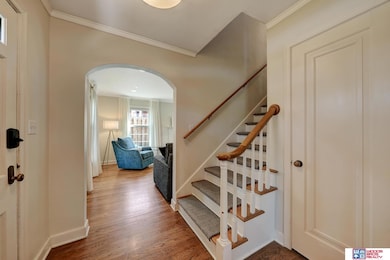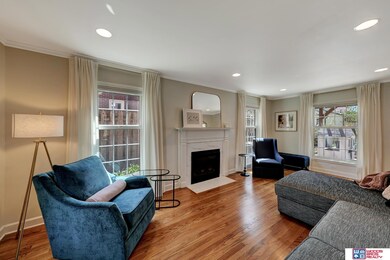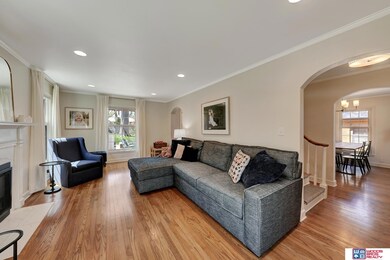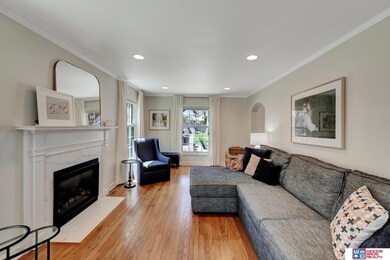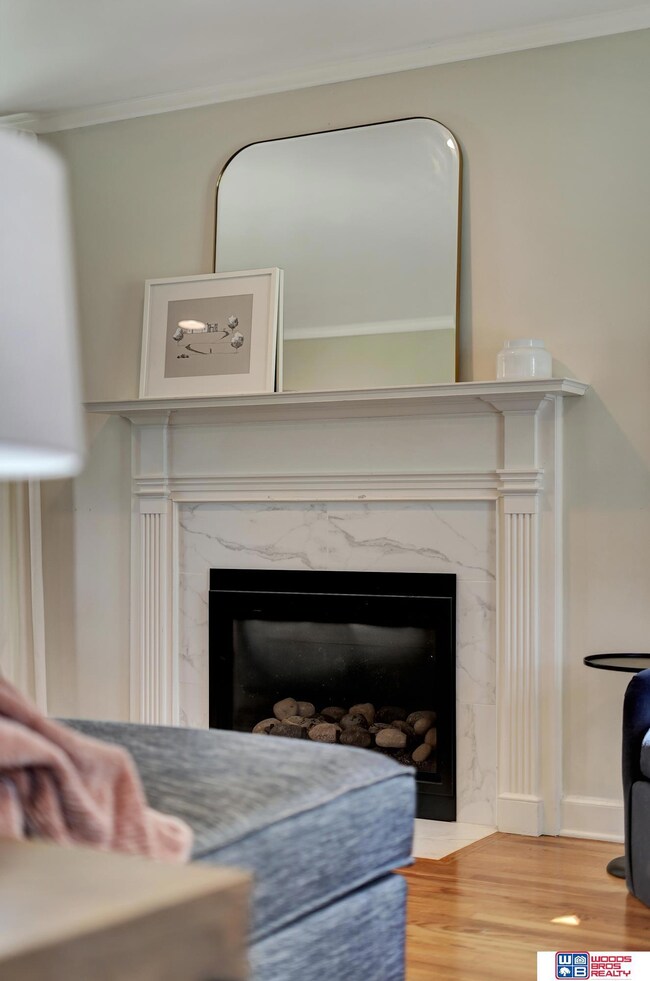
3333 S 29th St Lincoln, NE 68502
Country Club NeighborhoodHighlights
- Colonial Architecture
- Family Room with Fireplace
- Home Gym
- Rousseau Elementary School Rated A
- Wood Flooring
- Formal Dining Room
About This Home
As of June 2025Nestled in the heart of the coveted Country Club neighborhood, this picturesque home is sure to be “The One.” Its stately brick exterior and fabulous curb appeal can’t be beat. With 3+ bedrooms and 3 renovated baths, this home is completely updated and full of style. The light-filled kitchen features stainless steel appliances, stunning quartz countertops, & modern finishes that make cooking and entertaining a breeze. Gorgeous wood floors flow throughout the home, the dining room is perfect for gathering, and the living room-with its stately fireplace—is sure to impress. The kitchen opens to a fenced backyard, ideal for relaxing or entertaining under the charming pergola. Downstairs, the finished basement offers even more space, complete with a second fireplace, making it a warm and welcoming retreat for a media room, office, or guest suite. A two-car garage and an unbeatable location complete this picture-perfect package. Stylish, updated, and ideally located-this is it! Welcome home.
Last Agent to Sell the Property
Woods Bros Realty License #20160237 Listed on: 04/23/2025

Home Details
Home Type
- Single Family
Est. Annual Taxes
- $5,569
Year Built
- Built in 1945
Lot Details
- 6,873 Sq Ft Lot
- Lot Dimensions are 138 x 50
- Wood Fence
Parking
- 2 Car Detached Garage
Home Design
- Colonial Architecture
- Block Foundation
- Composition Roof
Interior Spaces
- 2-Story Property
- Ceiling Fan
- Wood Burning Fireplace
- Gas Log Fireplace
- Family Room with Fireplace
- 2 Fireplaces
- Living Room with Fireplace
- Formal Dining Room
- Home Gym
- Finished Basement
- Basement Windows
Kitchen
- Oven or Range
- <<microwave>>
- Dishwasher
- Disposal
Flooring
- Wood
- Carpet
- Luxury Vinyl Plank Tile
Bedrooms and Bathrooms
- 3 Bedrooms
Outdoor Features
- Patio
Schools
- Rousseau Elementary School
- Irving Middle School
- Lincoln Southeast High School
Utilities
- Forced Air Heating and Cooling System
- Water Softener
Community Details
- Property has a Home Owners Association
- Voluntary Country Club Neighborhood Assoc. Association
- Country Club Subdivision
Listing and Financial Details
- Assessor Parcel Number 1606119008000
Ownership History
Purchase Details
Home Financials for this Owner
Home Financials are based on the most recent Mortgage that was taken out on this home.Purchase Details
Home Financials for this Owner
Home Financials are based on the most recent Mortgage that was taken out on this home.Purchase Details
Home Financials for this Owner
Home Financials are based on the most recent Mortgage that was taken out on this home.Similar Homes in Lincoln, NE
Home Values in the Area
Average Home Value in this Area
Purchase History
| Date | Type | Sale Price | Title Company |
|---|---|---|---|
| Warranty Deed | $468,000 | Nebraska Title | |
| Warranty Deed | $325,000 | Charter T&E Svcs Inc | |
| Survivorship Deed | $180,000 | Nebraska Title Company |
Mortgage History
| Date | Status | Loan Amount | Loan Type |
|---|---|---|---|
| Open | $448,000 | New Conventional | |
| Previous Owner | $303,750 | New Conventional | |
| Previous Owner | $155,000 | New Conventional | |
| Previous Owner | $155,000 | New Conventional | |
| Previous Owner | $207,200 | New Conventional | |
| Previous Owner | $30,000 | Unknown | |
| Previous Owner | $137,000 | New Conventional | |
| Previous Owner | $144,000 | New Conventional | |
| Previous Owner | $126,000 | Future Advance Clause Open End Mortgage |
Property History
| Date | Event | Price | Change | Sq Ft Price |
|---|---|---|---|---|
| 06/12/2025 06/12/25 | Sold | $468,000 | +6.8% | $212 / Sq Ft |
| 04/23/2025 04/23/25 | Pending | -- | -- | -- |
| 04/23/2025 04/23/25 | For Sale | $438,000 | +143.3% | $198 / Sq Ft |
| 04/27/2012 04/27/12 | Sold | $180,000 | -2.2% | $82 / Sq Ft |
| 03/23/2012 03/23/12 | Pending | -- | -- | -- |
| 03/09/2012 03/09/12 | For Sale | $184,000 | -- | $83 / Sq Ft |
Tax History Compared to Growth
Tax History
| Year | Tax Paid | Tax Assessment Tax Assessment Total Assessment is a certain percentage of the fair market value that is determined by local assessors to be the total taxable value of land and additions on the property. | Land | Improvement |
|---|---|---|---|---|
| 2024 | $4,593 | $332,300 | $75,000 | $257,300 |
| 2023 | $5,569 | $332,300 | $75,000 | $257,300 |
| 2022 | $5,236 | $262,700 | $60,000 | $202,700 |
| 2021 | $4,953 | $262,700 | $60,000 | $202,700 |
| 2020 | $4,563 | $238,800 | $60,000 | $178,800 |
| 2019 | $4,563 | $238,800 | $60,000 | $178,800 |
| 2018 | $4,042 | $210,600 | $60,000 | $150,600 |
| 2017 | $4,080 | $210,600 | $60,000 | $150,600 |
| 2016 | $3,485 | $179,000 | $55,000 | $124,000 |
| 2015 | $3,462 | $179,000 | $55,000 | $124,000 |
| 2014 | $3,460 | $177,900 | $55,000 | $122,900 |
| 2013 | -- | $177,900 | $55,000 | $122,900 |
Agents Affiliated with this Home
-
Tafe Sup Bergo

Seller's Agent in 2025
Tafe Sup Bergo
Wood Bros Realty
(402) 730-7778
39 in this area
102 Total Sales
-
Ann Deck
A
Buyer's Agent in 2025
Ann Deck
Wood Bros Realty
(402) 432-0566
2 in this area
161 Total Sales
-
Linda Wibbels
L
Seller's Agent in 2012
Linda Wibbels
Wood Bros Realty
(402) 730-0203
17 in this area
65 Total Sales
Map
Source: Great Plains Regional MLS
MLS Number: 22510497
APN: 16-06-119-008-000
- 3100 S 29th St
- 2941 Jackson Dr
- 3001 O'Reilly Dr
- 2601 Woodsdale Blvd
- 2909 S 26th St
- 2525 Saint Thomas Dr
- 2508 Bishop Rd Unit 36
- 2930 Van Dorn St
- 2501 Lafayette Ave
- 2431 Saint Thomas Dr
- 3315 Hillside St
- 2573 Van Dorn St
- 2832 Manse Ave
- 3915 S 33rd St
- 2335 Marilynn Ave
- 2920 Loveland Dr
- 3040 Stratford Ave
- 2609 Rathbone Rd
- 3411 Van Dorn St
- 4220 S 30th St

