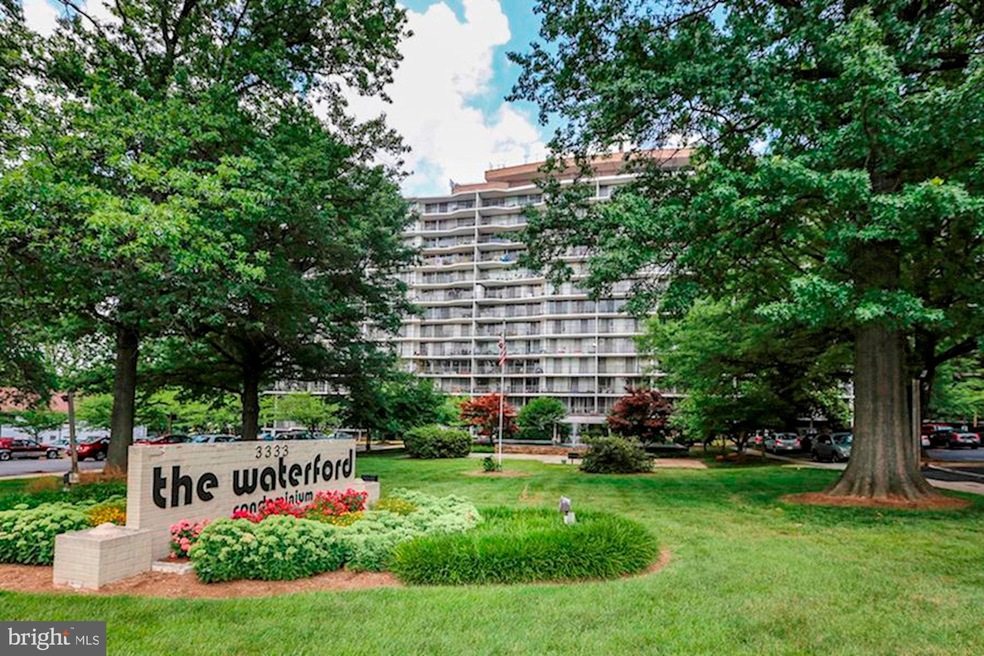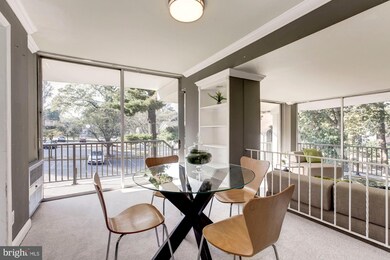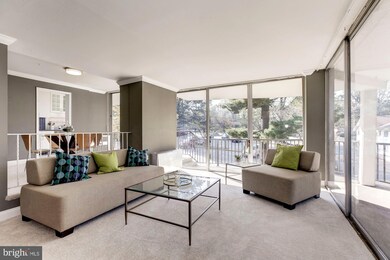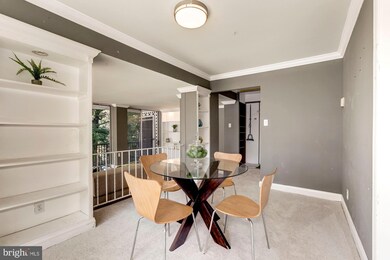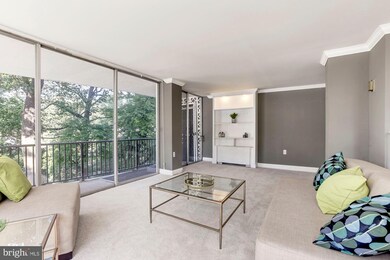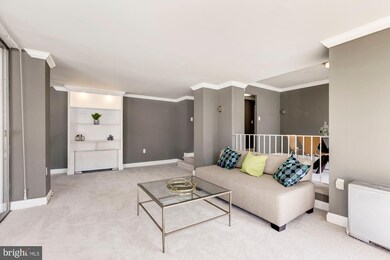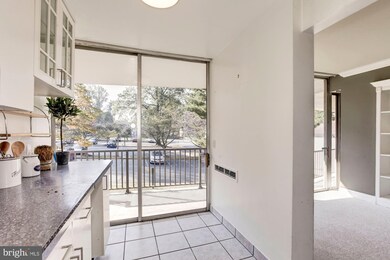
The Waterford 3333 University Blvd W Unit G2 Kensington, MD 20895
North Kensington NeighborhoodHighlights
- Contemporary Architecture
- Community Pool
- Elevator
- Albert Einstein High School Rated A
- Party Room
- Built-In Features
About This Home
As of June 202310K price reduction! The great life is well within reach in this spacious 2 bedroom condominium! Walls of windows though out leading to an expansive balcony perfect for entertaining or al fresco dining. Highlights of this home include a super-sized living and dining room, kitchen with ample storage and cabinetry, plentiful storage, updated baths, a spacious own's suite with well walk in closet. Perks of The Waterford include staffed front desk, renovated lobby, extra storage, a roof top pool, party room, PET FRIENDLY, and an unbeatable location that boasts proximity to an excellent array of shopping and dining options & incredible access to METRO, Marc Train and 495. Condo Fee includes all utilities and extra storage.
Property Details
Home Type
- Condominium
Est. Annual Taxes
- $2,444
Year Built
- Built in 1964
HOA Fees
- $890 Monthly HOA Fees
Parking
- Parking Lot
Home Design
- Contemporary Architecture
- Brick Exterior Construction
Interior Spaces
- 1,765 Sq Ft Home
- Property has 1 Level
- Built-In Features
- Crown Molding
Bedrooms and Bathrooms
- 2 Main Level Bedrooms
- 2 Full Bathrooms
Schools
- Rock View Elementary School
- Newport Mill Middle School
- Albert Einstein High School
Utilities
- Central Heating and Cooling System
- Hot Water Heating System
Listing and Financial Details
- Tax Lot 68
- Assessor Parcel Number 161301601518
Community Details
Overview
- Association fees include air conditioning, custodial services maintenance, electricity, exterior building maintenance, gas, heat, management, water, trash, snow removal, sewer, reserve funds, pool(s)
- High-Rise Condominium
- The Waterford Condos, Phone Number (301) 933-1164
- The Waterford Subdivision
Amenities
- Picnic Area
- Party Room
- Community Library
- Elevator
- Community Storage Space
Recreation
Pet Policy
- Pets Allowed
- Pet Size Limit
Ownership History
Purchase Details
Home Financials for this Owner
Home Financials are based on the most recent Mortgage that was taken out on this home.Purchase Details
Home Financials for this Owner
Home Financials are based on the most recent Mortgage that was taken out on this home.Purchase Details
Purchase Details
Purchase Details
Home Financials for this Owner
Home Financials are based on the most recent Mortgage that was taken out on this home.Purchase Details
Purchase Details
Similar Homes in Kensington, MD
Home Values in the Area
Average Home Value in this Area
Purchase History
| Date | Type | Sale Price | Title Company |
|---|---|---|---|
| Deed | -- | First American Titles National | |
| Deed | $220,000 | Federal Title & Escrow Co | |
| Deed | $138,000 | Fidelity Natl Title Ins Co | |
| Deed | $162,000 | -- | |
| Deed | $324,900 | -- | |
| Deed | $84,900 | -- | |
| Deed | $74,000 | -- |
Mortgage History
| Date | Status | Loan Amount | Loan Type |
|---|---|---|---|
| Open | $272,650 | New Conventional | |
| Previous Owner | $330,000 | FHA | |
| Previous Owner | $319,500 | Stand Alone Refi Refinance Of Original Loan | |
| Previous Owner | $243,500 | Adjustable Rate Mortgage/ARM | |
| Previous Owner | $65,000 | New Conventional |
Property History
| Date | Event | Price | Change | Sq Ft Price |
|---|---|---|---|---|
| 06/23/2023 06/23/23 | Sold | $291,000 | +5.8% | $165 / Sq Ft |
| 05/13/2023 05/13/23 | Pending | -- | -- | -- |
| 05/10/2023 05/10/23 | For Sale | $275,000 | +25.0% | $156 / Sq Ft |
| 01/07/2020 01/07/20 | Sold | $220,000 | 0.0% | $125 / Sq Ft |
| 10/30/2019 10/30/19 | Price Changed | $220,000 | -4.3% | $125 / Sq Ft |
| 10/04/2019 10/04/19 | For Sale | $230,000 | -- | $130 / Sq Ft |
Tax History Compared to Growth
Tax History
| Year | Tax Paid | Tax Assessment Tax Assessment Total Assessment is a certain percentage of the fair market value that is determined by local assessors to be the total taxable value of land and additions on the property. | Land | Improvement |
|---|---|---|---|---|
| 2024 | $2,882 | $245,000 | $73,500 | $171,500 |
| 2023 | $2,131 | $240,000 | $0 | $0 |
| 2022 | $1,957 | $235,000 | $0 | $0 |
| 2021 | $1,897 | $230,000 | $69,000 | $161,000 |
| 2020 | $1,829 | $223,333 | $0 | $0 |
| 2019 | $1,753 | $216,667 | $0 | $0 |
| 2018 | $1,683 | $210,000 | $63,000 | $147,000 |
| 2017 | $1,699 | $206,667 | $0 | $0 |
| 2016 | $2,495 | $203,333 | $0 | $0 |
| 2015 | $2,495 | $200,000 | $0 | $0 |
| 2014 | $2,495 | $200,000 | $0 | $0 |
Agents Affiliated with this Home
-
Israel Santander

Seller's Agent in 2023
Israel Santander
Fairfax Realty Premier
(240) 432-1376
1 in this area
56 Total Sales
-
Alishia Richardson

Buyer's Agent in 2023
Alishia Richardson
Coldwell Banker (NRT-Southeast-MidAtlantic)
(216) 315-2871
1 in this area
32 Total Sales
-
Rochelle Ruffin

Seller's Agent in 2020
Rochelle Ruffin
Compass
(202) 531-8686
13 in this area
28 Total Sales
-
Ali Daneshzadeh

Buyer's Agent in 2020
Ali Daneshzadeh
Samson Properties
(703) 801-5443
184 Total Sales
About The Waterford
Map
Source: Bright MLS
MLS Number: MDMC682096
APN: 13-01601518
- 3333 University Blvd W Unit 301
- 3127 University Blvd W Unit 9
- 3355 University Blvd W Unit 206
- 3403 Murdock Rd
- 10811 Pearson St
- 3502 Murdock Rd
- 11015 Glueck Ln
- 11210 Valley View Ave
- 3419 University Blvd W Unit 102
- 11213 Valley View Ave
- 2932 University Blvd W
- 11211 Valley View Ave
- 11008 Madison St
- 11207 Valley View Ave
- 11214 Midvale Rd
- 3509 Anderson Rd
- 11128 Newport Mill Rd
- 11921 Coronada Place
- 11104 Lund Place
- 3603 Astoria Rd
