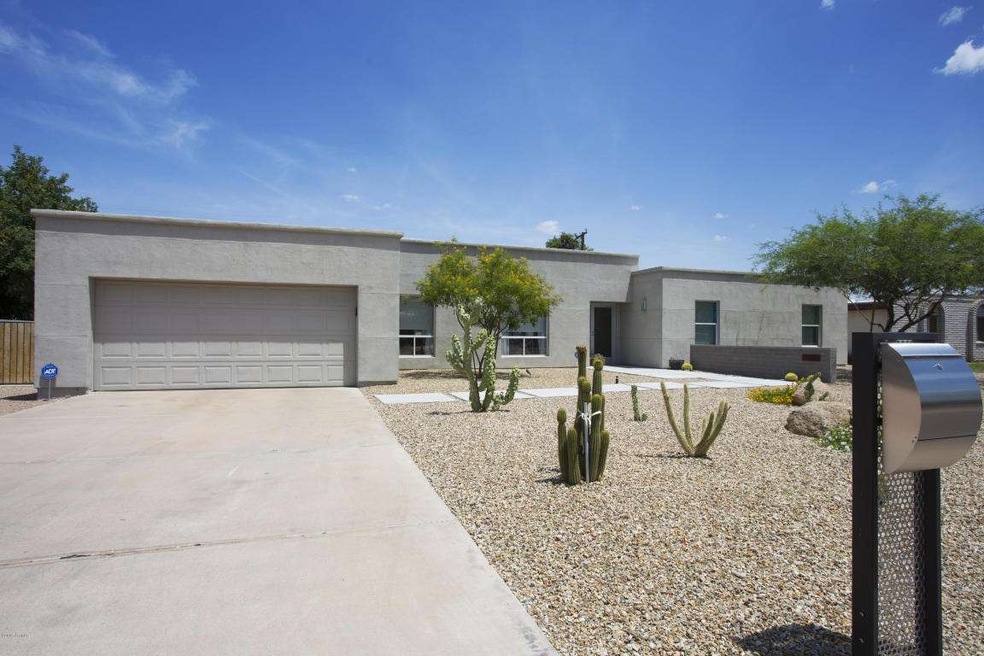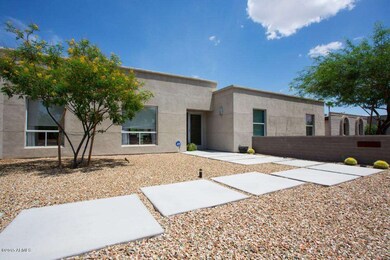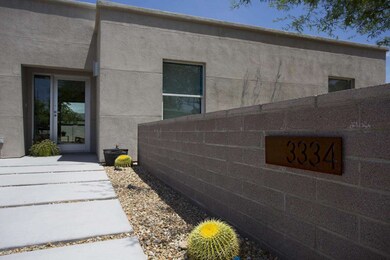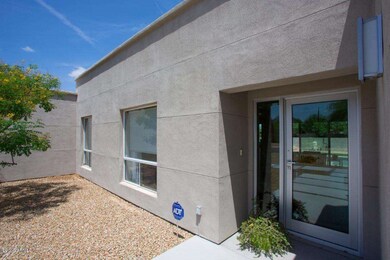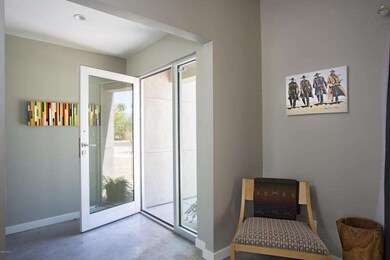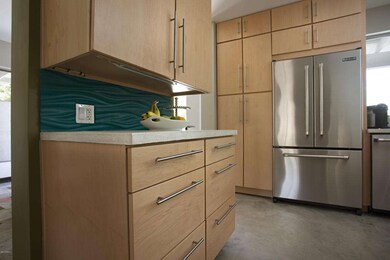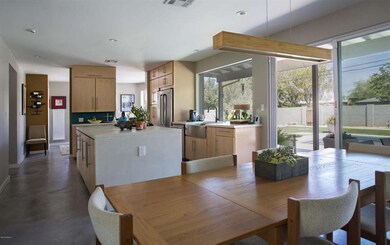
3334 E Onyx Ave Phoenix, AZ 85028
Paradise Valley NeighborhoodHighlights
- Private Pool
- 0.27 Acre Lot
- Spanish Architecture
- Mercury Mine Elementary School Rated A
- Vaulted Ceiling
- No HOA
About This Home
As of August 2022Complete remodel in 2012. Thoughtful floor plan ideal for todays busy lifestyles. Stylish contemporary finishes throughout. Easy to care for stained concrete floors. The kitchen built for entertaining with stainless Jenn-Air appliances, including a gas range and cooktop + oversized counter depth fridge. Concrete countertops and a deep farmer sink all capped off with a wall of glass overlooking a sparkling pool. Alcove off the kitchen is perfect for a library or home office. Two new spa like baths. Master suite with generous walk in closet and french doors leading to the backyard. Well designed front and back landscaping complete the resort like experience.
Last Agent to Sell the Property
Christopher Wass
Firefly Real Estate LLC License #BR546500000 Listed on: 05/29/2015
Home Details
Home Type
- Single Family
Est. Annual Taxes
- $3,167
Year Built
- Built in 1977
Lot Details
- 0.27 Acre Lot
- Desert faces the front and back of the property
- Block Wall Fence
- Front and Back Yard Sprinklers
- Sprinklers on Timer
- Grass Covered Lot
Parking
- 2 Car Garage
Home Design
- Spanish Architecture
- Built-Up Roof
- Foam Roof
- Block Exterior
- Stucco
Interior Spaces
- 2,004 Sq Ft Home
- 1-Story Property
- Vaulted Ceiling
- Family Room with Fireplace
- Security System Leased
- Laundry in unit
Kitchen
- Eat-In Kitchen
- Gas Cooktop
- Dishwasher
Flooring
- Carpet
- Concrete
Bedrooms and Bathrooms
- 3 Bedrooms
- Walk-In Closet
- Remodeled Bathroom
- 2 Bathrooms
- Dual Vanity Sinks in Primary Bathroom
- Bathtub With Separate Shower Stall
Outdoor Features
- Private Pool
- Covered patio or porch
Schools
- Mercury Mine Elementary School
- Shea Middle School
- Shadow Mountain High School
Utilities
- Refrigerated Cooling System
- Heating Available
- Cable TV Available
Community Details
- No Home Owners Association
- Paradise Gardens Subdivision
Listing and Financial Details
- Tax Lot 012
- Assessor Parcel Number 165-22-061
Ownership History
Purchase Details
Home Financials for this Owner
Home Financials are based on the most recent Mortgage that was taken out on this home.Purchase Details
Purchase Details
Purchase Details
Home Financials for this Owner
Home Financials are based on the most recent Mortgage that was taken out on this home.Purchase Details
Purchase Details
Similar Homes in Phoenix, AZ
Home Values in the Area
Average Home Value in this Area
Purchase History
| Date | Type | Sale Price | Title Company |
|---|---|---|---|
| Warranty Deed | $875,000 | Old Republic Title | |
| Quit Claim Deed | -- | None Available | |
| Interfamily Deed Transfer | -- | None Available | |
| Warranty Deed | $439,500 | Stewart Title & Trust Phoeni | |
| Special Warranty Deed | $175,000 | Servicelink | |
| Trustee Deed | $286,956 | Great American Title |
Mortgage History
| Date | Status | Loan Amount | Loan Type |
|---|---|---|---|
| Open | $735,250 | New Conventional | |
| Previous Owner | $326,000 | New Conventional | |
| Previous Owner | $351,600 | New Conventional | |
| Previous Owner | $330,400 | New Conventional | |
| Previous Owner | $346,928 | Stand Alone Refi Refinance Of Original Loan | |
| Previous Owner | $70,000 | Unknown | |
| Previous Owner | $289,800 | Unknown |
Property History
| Date | Event | Price | Change | Sq Ft Price |
|---|---|---|---|---|
| 08/09/2022 08/09/22 | Sold | $875,000 | -2.3% | $437 / Sq Ft |
| 07/07/2022 07/07/22 | Pending | -- | -- | -- |
| 07/04/2022 07/04/22 | Price Changed | $895,999 | -5.2% | $447 / Sq Ft |
| 06/08/2022 06/08/22 | Price Changed | $945,000 | -3.1% | $472 / Sq Ft |
| 05/16/2022 05/16/22 | For Sale | $975,000 | +121.8% | $487 / Sq Ft |
| 07/24/2015 07/24/15 | Sold | $439,500 | 0.0% | $219 / Sq Ft |
| 06/19/2015 06/19/15 | Pending | -- | -- | -- |
| 06/17/2015 06/17/15 | For Sale | $439,500 | 0.0% | $219 / Sq Ft |
| 06/01/2015 06/01/15 | Pending | -- | -- | -- |
| 05/28/2015 05/28/15 | For Sale | $439,500 | -- | $219 / Sq Ft |
Tax History Compared to Growth
Tax History
| Year | Tax Paid | Tax Assessment Tax Assessment Total Assessment is a certain percentage of the fair market value that is determined by local assessors to be the total taxable value of land and additions on the property. | Land | Improvement |
|---|---|---|---|---|
| 2025 | $3,293 | $39,036 | -- | -- |
| 2024 | $4,261 | $47,500 | -- | -- |
| 2023 | $4,261 | $63,870 | $12,770 | $51,100 |
| 2022 | $4,812 | $50,330 | $10,060 | $40,270 |
| 2021 | $4,226 | $46,630 | $9,320 | $37,310 |
| 2020 | $4,077 | $42,660 | $8,530 | $34,130 |
| 2019 | $4,083 | $39,560 | $7,910 | $31,650 |
| 2018 | $3,929 | $37,950 | $7,590 | $30,360 |
| 2017 | $3,742 | $37,300 | $7,460 | $29,840 |
| 2016 | $3,669 | $34,850 | $6,970 | $27,880 |
| 2015 | $3,375 | $32,320 | $6,460 | $25,860 |
Agents Affiliated with this Home
-
Linda LeBlang

Seller's Agent in 2022
Linda LeBlang
RE/MAX
(480) 792-9500
9 in this area
79 Total Sales
-
Brandon Dufour
B
Buyer's Agent in 2022
Brandon Dufour
West USA Realty
(480) 893-0600
5 in this area
35 Total Sales
-
C
Seller's Agent in 2015
Christopher Wass
Firefly Real Estate LLC
Map
Source: Arizona Regional Multiple Listing Service (ARMLS)
MLS Number: 5286185
APN: 165-22-061
- 3341 E Cochise Rd
- 10240 N 34th Place
- 3531 E Onyx Ave
- 3258 E Vogel Ave
- 3128 E Cheryl Dr
- 10235 N 31st St Unit 2
- 3255 E Malapai Dr
- 9412 N 33rd Way
- 10602 N 35th St
- 10310 N 37th St
- 9821 N 29th Place
- 4040 E Vía Estrella
- 2885 E North Ln
- 9221 N Camino Vista Ln
- 9020 N 33rd Way
- 3020 E Mission Ln
- 3002 E Golden Vista Ln
- 9059 N Arroya Grande Dr
- 3224 E Desert Cove Ave
- 3128 E Desert Cove Ave
