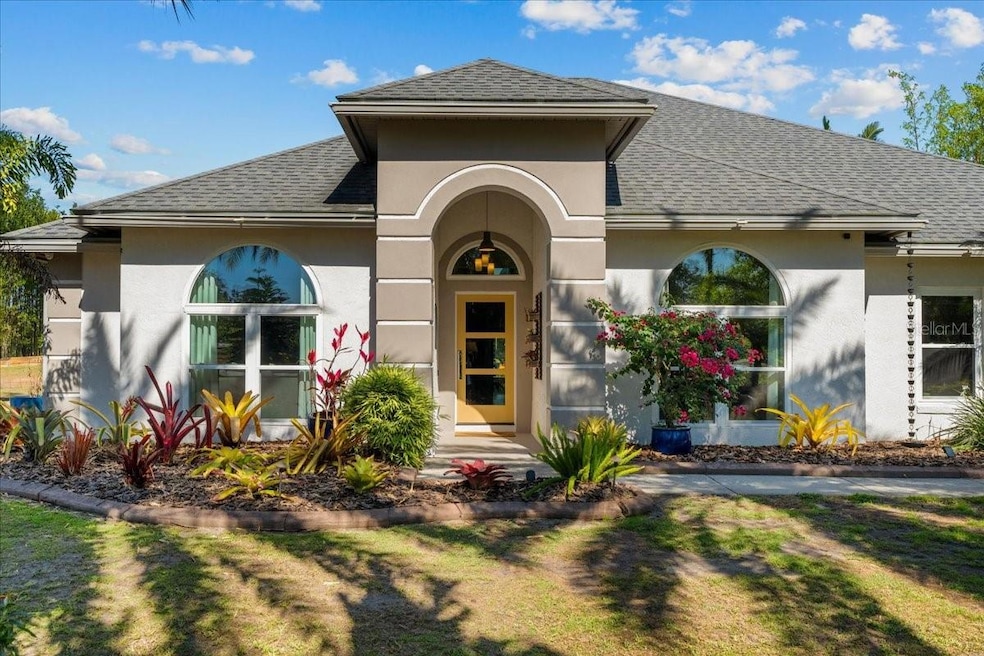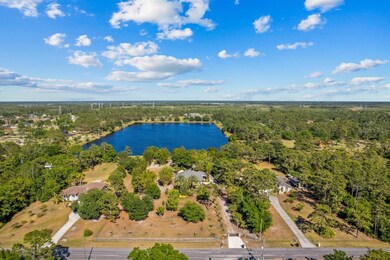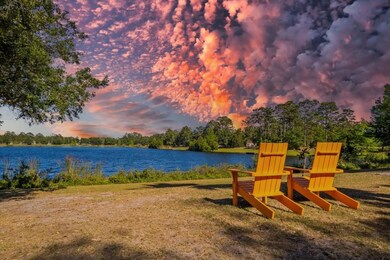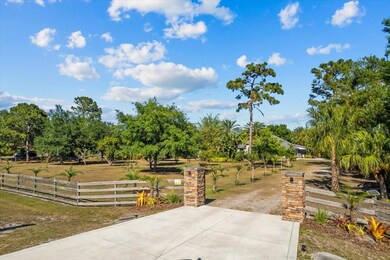
3335 Archer Ave Orlando, FL 32833
Estimated payment $8,276/month
Highlights
- 215 Feet of Lake Waterfront
- Horses Allowed in Community
- Oak Trees
- Golf Course Community
- Greenhouse
- Gunite Pool
About This Home
***Up to $20,000 Lender Credit towards buyer’s closing costs if using our preferred lender!***Welcome to a truly one-of-a-kind retreat in the heart of East Orlando. This custom 4-bedroom, 2.5-bath lakefront estate blends peaceful living with timeless style, all set on a breathtaking 4-acre garden oasis.Step inside to an elegant formal dining room with a seamless flow into the chef’s kitchen, featuring a wrap-around bar, breakfast nook, and granite countertops. The soaring cathedral ceilings with skylights, create a light-filled living room enhancing the open floorplan. The separate office with etched glass doors offers a quiet setting for your work-at-home needs. Throughout the home, designer lighting highlights each space, adding warmth, sophistication, and a polished finishing touch.The thoughtfully designed 3-way split floorplan offers the perfect balance of connection and privacy. The primary suite is a peaceful sanctuary, featuring a large walk-in closet, a spa-like bathroom with a soaking tub and separate shower, and a sunroom ideal for meditation or yoga, overlooking the lush gardens. The three spacious secondary bedrooms are positioned in separate wings of the home, providing privacy and flexibility for family and guests. The laundry room offers built-in cabinetry and a sink. Outdoor living is equally impressive, with a saltwater pool, paver decks and walkways, outdoor grill, screened porch, and a relaxing cabana—perfect for quiet afternoons, lively gatherings, or watching the rocket launches over the lake! A convenient pool bath adds functionality to the outdoor space.Nature lovers will be captivated by the grounds: - Over 800 species of tropical plants, including orchids, bromeliads, palms, bamboo, and more - Greenhouse, chicken coop and run, cabanas, and garden paths - A picturesque koi pond with a charming bridge - Expansive lakefront views, offering stunning sunsets and peaceful morningsLocated in a top-rated school district, with no HOA restrictions, and offering endless opportunities for garden enthusiasts or potential income through nursery ventures, this property is truly a rare gem.Enjoy peace of mind with a roof less than 9 years old, a brand new water heater, and gas generator. Completely turn-key!If you're seeking peace, privacy, and a lifestyle surrounded by beauty, this Zen-inspired lakefront estate is ready to welcome you home.
Home Details
Home Type
- Single Family
Est. Annual Taxes
- $6,265
Year Built
- Built in 1995
Lot Details
- 3.93 Acre Lot
- 215 Feet of Lake Waterfront
- Lake Front
- West Facing Home
- Mature Landscaping
- Private Lot
- Oversized Lot
- Irrigation Equipment
- Oak Trees
- Bamboo Trees
- Fruit Trees
- Property is zoned A-2
Parking
- 2 Car Attached Garage
- Side Facing Garage
Property Views
- Lake
- Garden
- Pool
Home Design
- Slab Foundation
- Shingle Roof
- Block Exterior
Interior Spaces
- 2,597 Sq Ft Home
- Cathedral Ceiling
- Skylights
- French Doors
- Family Room Off Kitchen
- Living Room
- Formal Dining Room
- Home Office
- Inside Utility
- Laundry Room
- Home Gym
- Tile Flooring
Kitchen
- Eat-In Kitchen
- Range<<rangeHoodToken>>
- <<microwave>>
- Dishwasher
- Stone Countertops
- Disposal
Bedrooms and Bathrooms
- 4 Bedrooms
- Primary Bedroom on Main
- Walk-In Closet
Outdoor Features
- Gunite Pool
- Access To Lake
- Outdoor Kitchen
- Exterior Lighting
- Greenhouse
- Gazebo
- Outdoor Grill
- Rain Gutters
- Rear Porch
Schools
- Wedgefield Elementary And Middle School
- East River High School
Farming
- Farm
- Nursery Farm
Horse Facilities and Amenities
- Zoned For Horses
Utilities
- Central Heating and Cooling System
- Water Filtration System
- Well
- Electric Water Heater
- Septic Tank
Listing and Financial Details
- Visit Down Payment Resource Website
- Legal Lot and Block 291 / 7500
- Assessor Parcel Number 01-23-32-7598-00-291
Community Details
Overview
- No Home Owners Association
- Rocket City Subdivision
- The community has rules related to allowable golf cart usage in the community
- Community Lake
Recreation
- Golf Course Community
- Community Playground
- Dog Park
- Horses Allowed in Community
Map
Home Values in the Area
Average Home Value in this Area
Tax History
| Year | Tax Paid | Tax Assessment Tax Assessment Total Assessment is a certain percentage of the fair market value that is determined by local assessors to be the total taxable value of land and additions on the property. | Land | Improvement |
|---|---|---|---|---|
| 2025 | $6,265 | $358,389 | -- | -- |
| 2024 | $5,818 | $358,389 | -- | -- |
| 2023 | $5,818 | $336,980 | $0 | $0 |
| 2022 | $1,493 | $327,165 | $0 | $0 |
| 2021 | $5,501 | $317,636 | $0 | $0 |
| 2020 | $5,246 | $313,250 | $76,585 | $236,665 |
| 2019 | $5,601 | $310,651 | $0 | $0 |
| 2018 | $5,564 | $304,859 | $0 | $0 |
| 2017 | $5,502 | $314,091 | $63,000 | $251,091 |
| 2016 | $5,480 | $296,779 | $51,885 | $244,894 |
| 2015 | $5,125 | $265,589 | $51,885 | $213,704 |
| 2014 | $5,900 | $265,877 | $78,620 | $187,257 |
Property History
| Date | Event | Price | Change | Sq Ft Price |
|---|---|---|---|---|
| 04/22/2025 04/22/25 | For Sale | $1,399,999 | +438.5% | $539 / Sq Ft |
| 06/16/2014 06/16/14 | Off Market | $260,000 | -- | -- |
| 01/15/2014 01/15/14 | Sold | $260,000 | -7.1% | $100 / Sq Ft |
| 12/06/2013 12/06/13 | Pending | -- | -- | -- |
| 11/17/2013 11/17/13 | For Sale | $279,900 | -- | $108 / Sq Ft |
Purchase History
| Date | Type | Sale Price | Title Company |
|---|---|---|---|
| Special Warranty Deed | $260,000 | Stewart Title Company | |
| Special Warranty Deed | -- | Attorney | |
| Trustee Deed | -- | None Available | |
| Warranty Deed | $134,900 | -- | |
| Warranty Deed | $10,000 | -- | |
| Quit Claim Deed | -- | -- | |
| Warranty Deed | $160,800 | -- |
Mortgage History
| Date | Status | Loan Amount | Loan Type |
|---|---|---|---|
| Open | $100,000 | Credit Line Revolving | |
| Open | $316,506 | VA | |
| Closed | $355,350 | VA | |
| Closed | $265,550 | VA | |
| Previous Owner | $382,000 | Unknown | |
| Previous Owner | $260,000 | Unknown | |
| Previous Owner | $35,000 | Credit Line Revolving | |
| Previous Owner | $153,000 | New Conventional | |
| Previous Owner | $144,700 | No Value Available |
Similar Homes in Orlando, FL
Source: Stellar MLS
MLS Number: O6301957
APN: 01-2332-7598-00-291
- 20607 Newby St
- 3228 Abalone Blvd
- 20705 Nettleton St
- 2710 Alabaster Ave
- 0 Oberly Pkwy Unit MFRO6314054
- 0 Oberly Pkwy Unit MFRO6314273
- 000 Oberly Pkwy
- 12A Oberly Pkwy
- 2740 Abbey Ave
- 20603 Paddock St
- 2813 Ballard Ave
- 00 Ortega St
- 2565 Albion Ave Unit 2
- 19756 Glen Elm Way
- 0 Netherland St Unit MFRO6314289
- 0 Ortega St Unit Lot 291 MFRG5098002
- 0 Ortega St Unit MFRO6292414
- 0 Ortega St Unit MFRO6253032
- 0 Ortega St Unit MFRO6253031
- 2524 Albion Ave
- 20825 Marlin St
- 20849 Marlin St
- 19312 Timber Pine Ln
- 6114 Dallas Blvd
- 14666 Water Locust Dr
- 16520 Deer Chase Loop
- 3963 Turow Ln
- 14711 Sapodilla Dr
- 16618 Deer Chase Loop
- 4415 Cleary Way
- 2673 Rainbow Springs Ln
- 368 Alison Daphne Cir
- 14018 Mailer Blvd
- 2260 3 Rivers Dr
- 16240 Old Ash Loop
- 16131 Old Ash Loop
- 129 Story Partin Rd
- 16404 Cedar Crest Dr
- 833 Park Grove Ct
- 16416 Cedar Crest Dr






