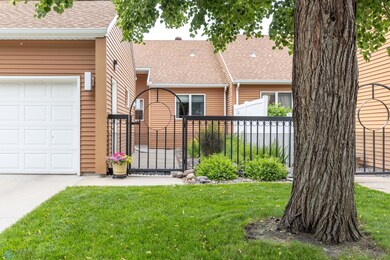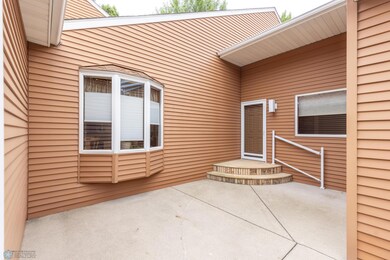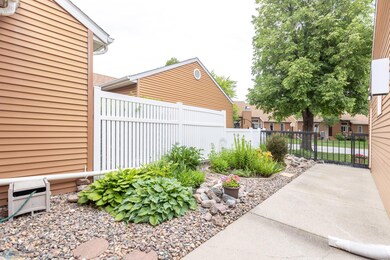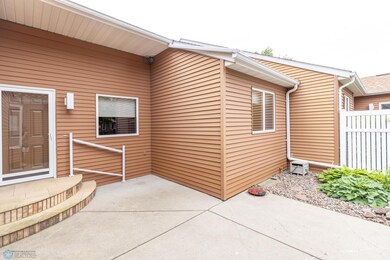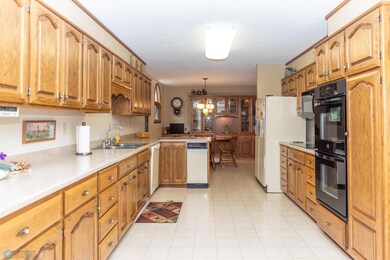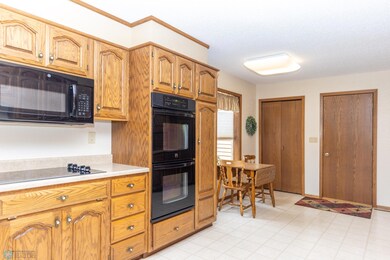
3335 W Prairiewood Dr S Fargo, ND 58103
Prairiewood NeighborhoodHighlights
- Deck
- <<doubleOvenToken>>
- Electric Air Filter
- 2 Fireplaces
- 2 Car Attached Garage
- Living Room
About This Home
As of July 2024Discover this immaculate 3 bed, 3 bath townhome located within the Prairiewood Golf Course community. Featuring a heated and finished, double stall attached garage and a beautiful gated front courtyard entrance, this home is sure to capture your attention! With recent updates and meticulous maintenance, this home offers comfort, convenience and peace of mind. The lawncare and snow removal are taken care of through the homeowner's association. Just move in and enjoy! Schedule your showing today!
Townhouse Details
Home Type
- Townhome
Est. Annual Taxes
- $4,795
Year Built
- Built in 1984
Lot Details
- 4,804 Sq Ft Lot
- Lot Dimensions are 36x129
- 1 Common Wall
- Sprinkler System
HOA Fees
- $225 Monthly HOA Fees
Parking
- 2 Car Attached Garage
Home Design
- Poured Concrete
- Architectural Shingle Roof
- Aluminum Siding
Interior Spaces
- 1-Story Property
- 2 Fireplaces
- Wood Burning Fireplace
- Electric Fireplace
- Living Room
- Dining Room
- Flex Room
- Bedroom in Basement
Kitchen
- <<doubleOvenToken>>
- Cooktop<<rangeHoodToken>>
- <<microwave>>
- Dishwasher
- Disposal
Bedrooms and Bathrooms
- 3 Bedrooms
Laundry
- Laundry Room
- Dryer
- Washer
Outdoor Features
- Deck
Utilities
- Electric Air Filter
- Forced Air Heating and Cooling System
- Baseboard Heating
Community Details
- Association fees include lawn care, snow removal
- Association Phone (701) 430-0677
- Prairiewood West Townhome Association
Listing and Financial Details
- Assessor Parcel Number 01053000743000
Ownership History
Purchase Details
Home Financials for this Owner
Home Financials are based on the most recent Mortgage that was taken out on this home.Purchase Details
Similar Homes in Fargo, ND
Home Values in the Area
Average Home Value in this Area
Purchase History
| Date | Type | Sale Price | Title Company |
|---|---|---|---|
| Warranty Deed | $350,000 | Fm Title | |
| Interfamily Deed Transfer | -- | -- |
Mortgage History
| Date | Status | Loan Amount | Loan Type |
|---|---|---|---|
| Open | $315,000 | New Conventional | |
| Previous Owner | $84,000 | New Conventional | |
| Previous Owner | $13,109 | Unknown |
Property History
| Date | Event | Price | Change | Sq Ft Price |
|---|---|---|---|---|
| 05/29/2025 05/29/25 | Off Market | -- | -- | -- |
| 07/26/2024 07/26/24 | Sold | -- | -- | -- |
| 06/30/2024 06/30/24 | Pending | -- | -- | -- |
| 06/26/2024 06/26/24 | For Sale | $339,000 | -- | $109 / Sq Ft |
Tax History Compared to Growth
Tax History
| Year | Tax Paid | Tax Assessment Tax Assessment Total Assessment is a certain percentage of the fair market value that is determined by local assessors to be the total taxable value of land and additions on the property. | Land | Improvement |
|---|---|---|---|---|
| 2024 | $4,417 | $179,650 | $21,100 | $158,550 |
| 2023 | $4,891 | $179,650 | $21,100 | $158,550 |
| 2022 | $4,349 | $156,200 | $21,100 | $135,100 |
| 2021 | $3,747 | $136,500 | $17,050 | $119,450 |
| 2020 | $3,699 | $136,500 | $17,050 | $119,450 |
| 2019 | $3,703 | $136,500 | $10,650 | $125,850 |
| 2018 | $3,656 | $136,500 | $10,650 | $125,850 |
| 2017 | $3,515 | $132,500 | $10,650 | $121,850 |
| 2016 | $3,093 | $128,650 | $10,650 | $118,000 |
| 2015 | $2,842 | $110,650 | $7,250 | $103,400 |
| 2014 | $2,541 | $96,200 | $7,250 | $88,950 |
| 2013 | $2,544 | $96,200 | $7,250 | $88,950 |
Agents Affiliated with this Home
-
Shawna Huseth

Seller's Agent in 2024
Shawna Huseth
REALTY XPERTS
(701) 306-4529
1 in this area
82 Total Sales
-
Tye Kjellberg
T
Buyer's Agent in 2024
Tye Kjellberg
REAL (3064 FGO)
(701) 212-5230
1 in this area
183 Total Sales
Map
Source: Fargo-Moorhead Area Association of REALTORS®
MLS Number: 6559230
APN: 01-0530-00743-000
- 311 Prairiewood Cir S Unit 202
- 311 Prairiewood Cir S Unit 307
- 341 Prairiewood Cir S Unit 301
- 3237 17th Ave S Unit 101
- 1611 32nd St S
- 25 Birch Ln S
- 3327 23rd Ave S
- 3437 26th Ave S
- 3217 15th Ave S
- 3209 15th Ave S Unit B
- 3526 Woodbury Park Dr S
- 3138 25th Ave S
- 3306 26th Ave S
- 2838 Westgate Dr S
- 2902 24th Ave S
- 2715 33rd St S

